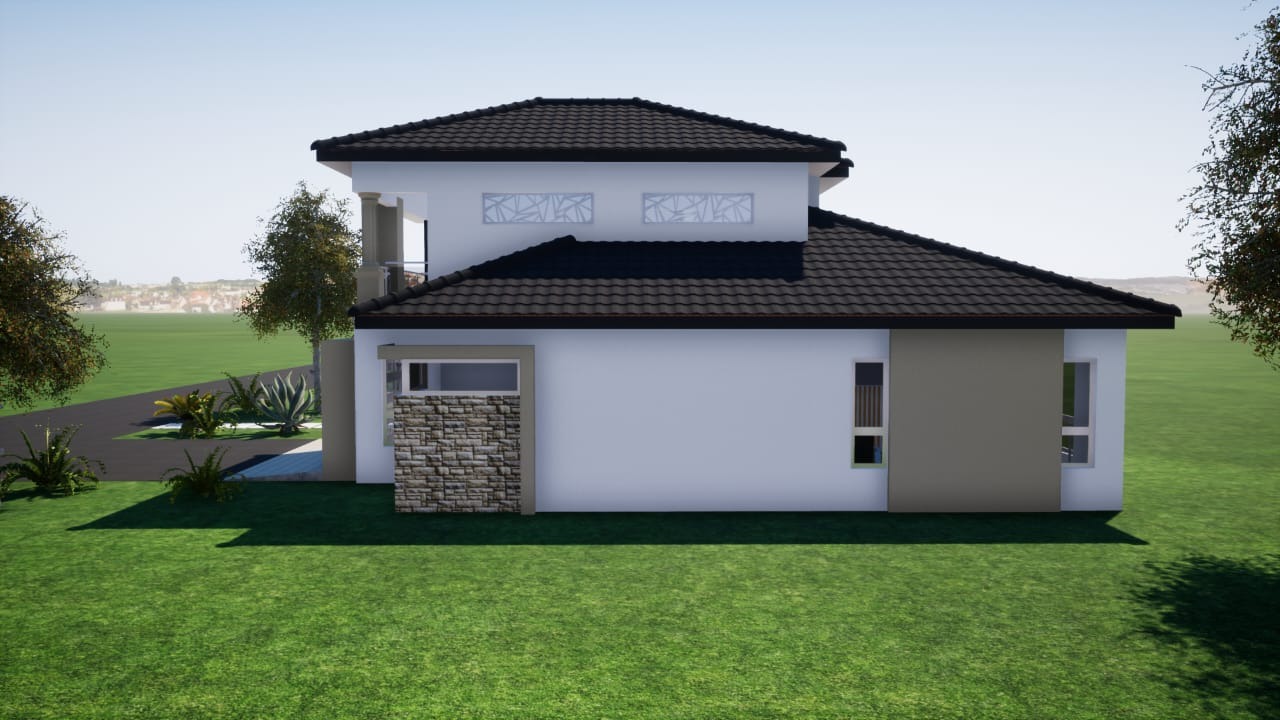- 3
- 2.5
- 2
- 200 m2
- 270 m2
Monthly Costs
Monthly Bond Repayment ZAR .
Calculated over years at % with no deposit. Change Assumptions
Affordability Calculator | Bond Costs Calculator | Bond Repayment Calculator | Apply for a Bond- Bond Calculator
- Affordability Calculator
- Bond Costs Calculator
- Bond Repayment Calculator
- Apply for a Bond
Bond Calculator
Affordability Calculator
Bond Costs Calculator
Bond Repayment Calculator
Contact Us

Disclaimer: The estimates contained on this webpage are provided for general information purposes and should be used as a guide only. While every effort is made to ensure the accuracy of the calculator, RE/MAX of Southern Africa cannot be held liable for any loss or damage arising directly or indirectly from the use of this calculator, including any incorrect information generated by this calculator, and/or arising pursuant to your reliance on such information.
Property description
Welcome to your dream home! This luxurious Double-Storey residence offers an exquisite blend of modern elegance and comfort, perfect for those who appreciate the finer things in life. With three spacious bedrooms and 2.5 beautifully appointed bathrooms, this home provides ample space for family living and entertaining.
The heart of the home is the stunning open-plan living area, which seamlessly connects to a state-of-the-art kitchen equipped with top-of-the-line appliances and sleek finishes. The expansive entertainment area is perfect for hosting gatherings, featuring large windows that flood the space with natural light and offer picturesque views of the surrounding neighborhood.
The double garage provides secure parking and additional storage space, ensuring convenience and peace of mind. Situated in the desirable Sandown area, this property is just a stone's throw away from local amenities, including the popular Sandown Retail Crossing and the vibrant Table Bay Mall, offering a variety of shopping and dining options.
Experience the ultimate in luxury living with this exceptional home, where every detail has been thoughtfully designed to cater to your lifestyle needs. Don't miss the opportunity to make this stunning property your own!
Livingroom area
Kitchen area
Dining room
Double garage
Main Bedroom with walk-in Closet & Fully fitted ensuite bathroom
Guest Bathroom 0.5
Fully fitted Bathroom
Upstairs X2 Bedrooms
Upstairs Entertainment area
Balcony
Property Details
- 3 Bedrooms
- 2.5 Bathrooms
- 2 Garages
- 1 Ensuite
- 2 Lounges
- 1 Dining Area
Property Features
| Bedrooms | 3 |
| Bathrooms | 2.5 |
| Garages | 2 |
| Floor Area | 200 m2 |
| Erf Size | 270 m2 |












