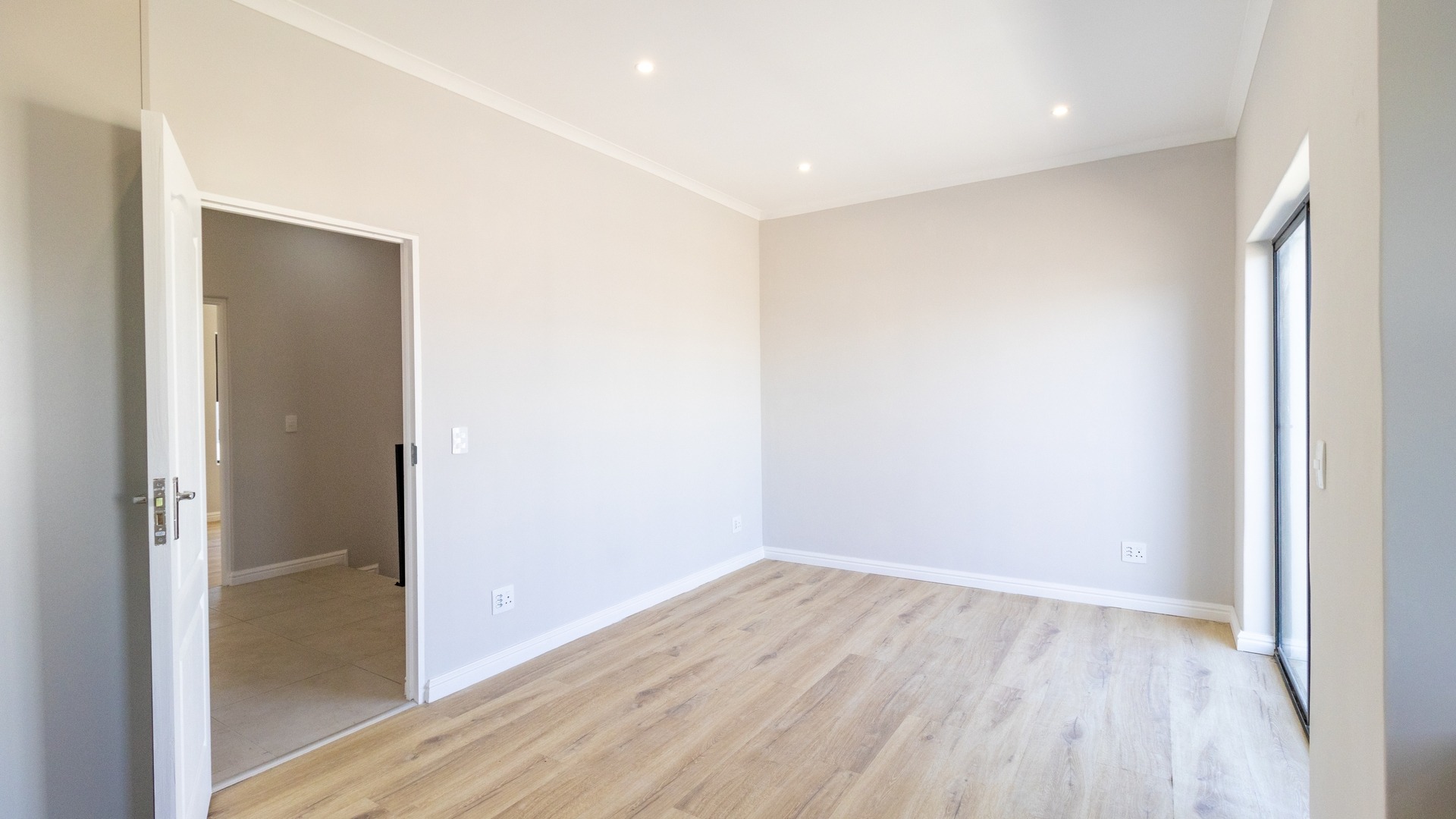- 3
- 2
- 1
- 139 m2
Monthly Costs
Monthly Bond Repayment ZAR .
Calculated over years at % with no deposit. Change Assumptions
Affordability Calculator | Bond Costs Calculator | Bond Repayment Calculator | Apply for a Bond- Bond Calculator
- Affordability Calculator
- Bond Costs Calculator
- Bond Repayment Calculator
- Apply for a Bond
Bond Calculator
Affordability Calculator
Bond Costs Calculator
Bond Repayment Calculator
Contact Us

Disclaimer: The estimates contained on this webpage are provided for general information purposes and should be used as a guide only. While every effort is made to ensure the accuracy of the calculator, RE/MAX of Southern Africa cannot be held liable for any loss or damage arising directly or indirectly from the use of this calculator, including any incorrect information generated by this calculator, and/or arising pursuant to your reliance on such information.
Property description
Knightswood, consists of 63 units, offering residents the choice to enjoy North facing gardens or views of Table Mountain. The development consists of 5 blocks of 3-bedrooms apartments and 1 block of 2-bedroom and 4-bedroom apartments. For residents wanting a more private unit in the form of a Duplex but still having the security of an estate, there are 16 semi-detached 3-bedroom, 2.5 bath duplexes.
Situated in Sandown, a prestigious suburb in Milnerton Estates, the estate is close to schools, shops and a shopping mall, a university, and commercial office spaces.
Knightswood has been designed with modern aesthetics and superior finishes, while still offering exceptional value for money. The apartments boast generous proportions and feature open plan living spaces with large 600x600 tiles and laminated flooring in the bedrooms. Our modern kitchen designs with quartz countertops, beautiful back splashes and modern tiled bathrooms with high-quality sanitaryware. For detailed finishes and specifications, please refer to Annexure C in the attached Offer to Purchase.
Every apartment offers secure parking in the form of garages or parking bays, with cell-to-gate access to the estate and electric fencing on the boundary. Each unit comes with pre-paid electricity and water, 150lt geysers and is fibre ready.
Property Details
- 3 Bedrooms
- 2 Bathrooms
- 1 Garages
- 1 Ensuite
- 1 Lounges
- 1 Dining Area
Property Features
| Bedrooms | 3 |
| Bathrooms | 2 |
| Garages | 1 |
| Floor Area | 139 m2 |






















