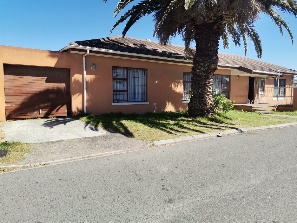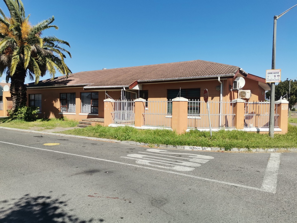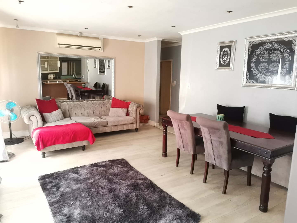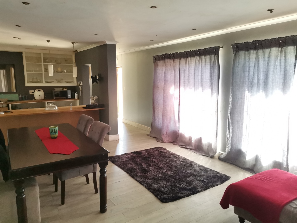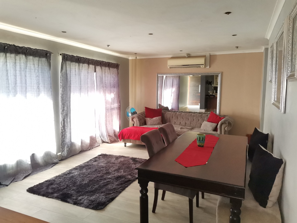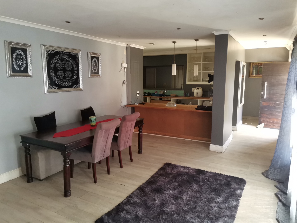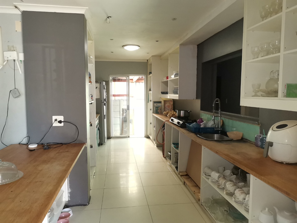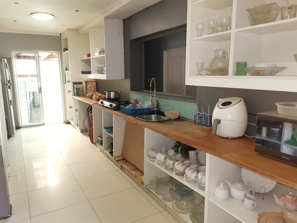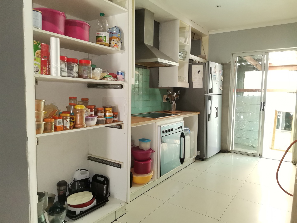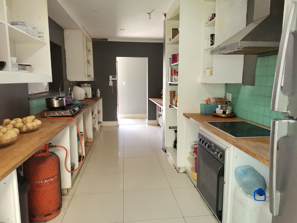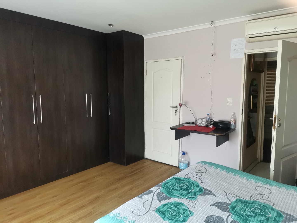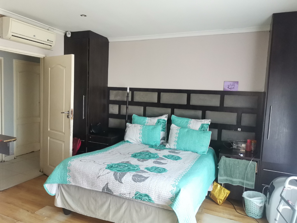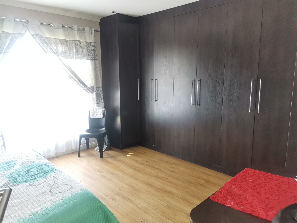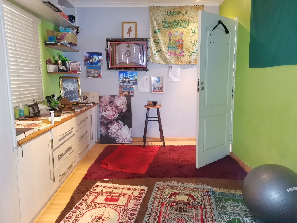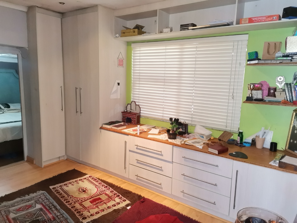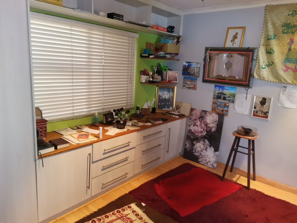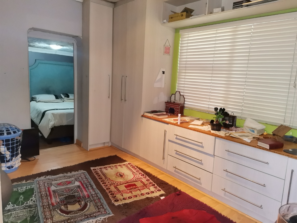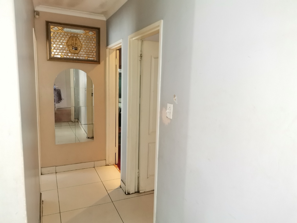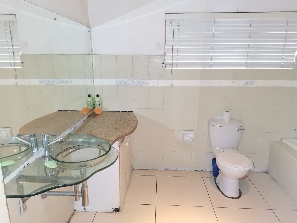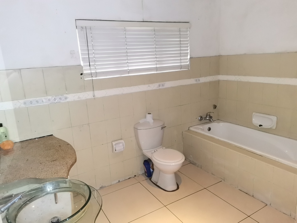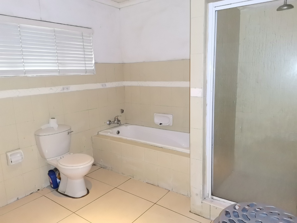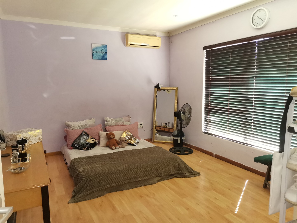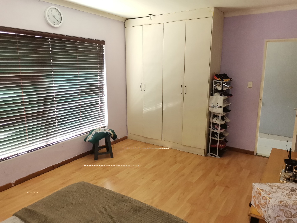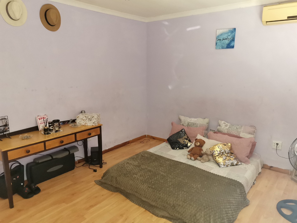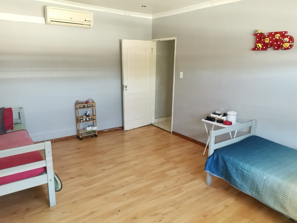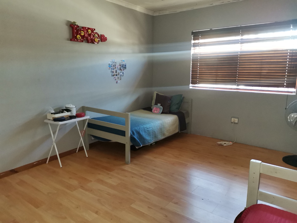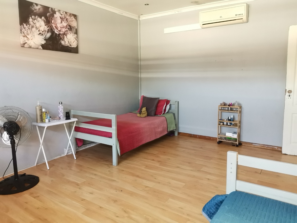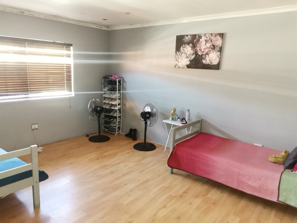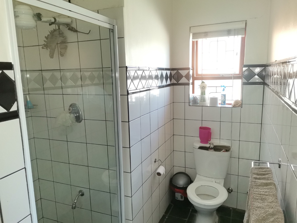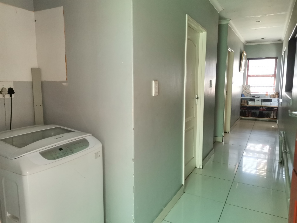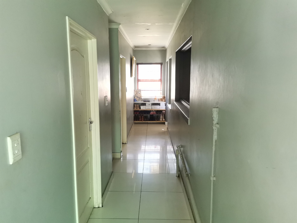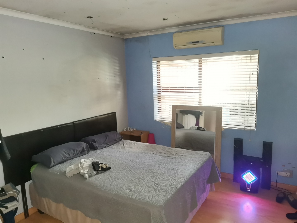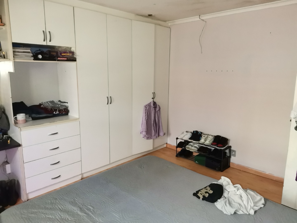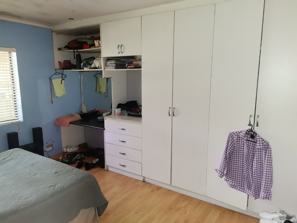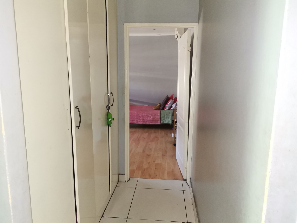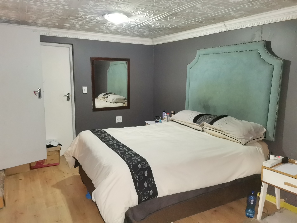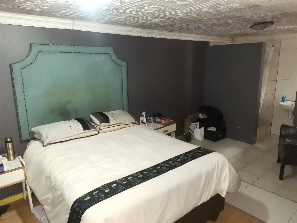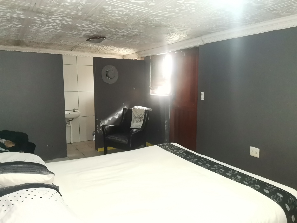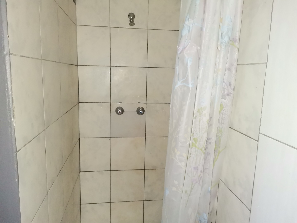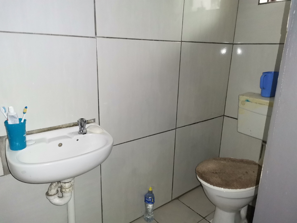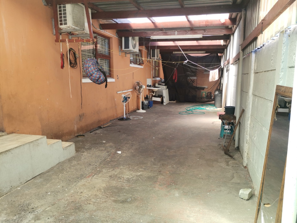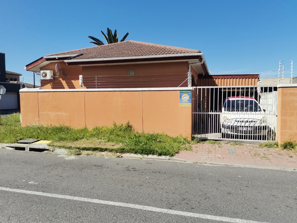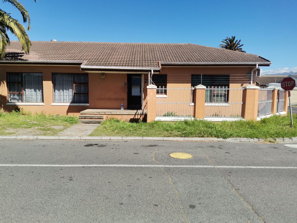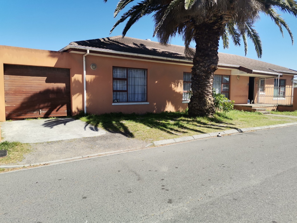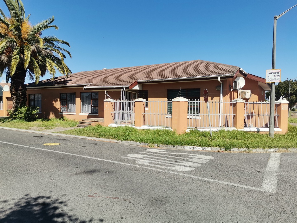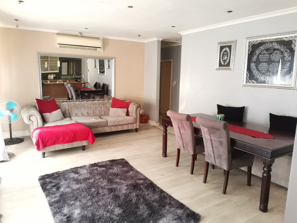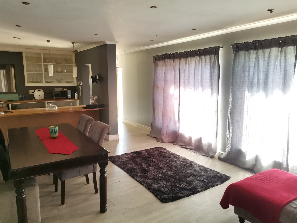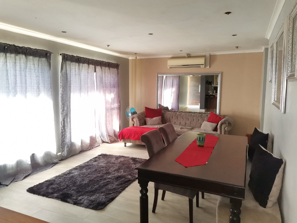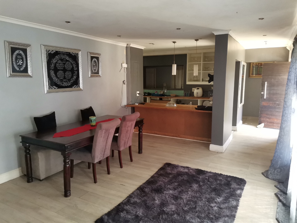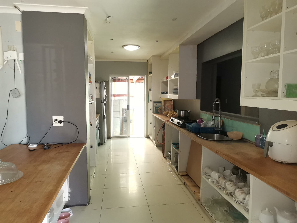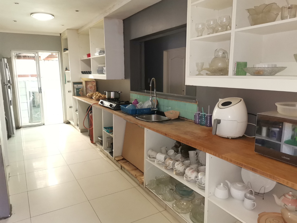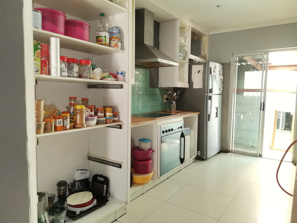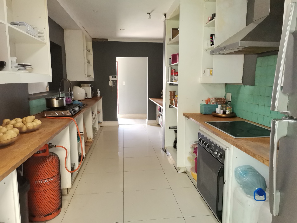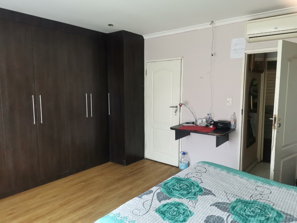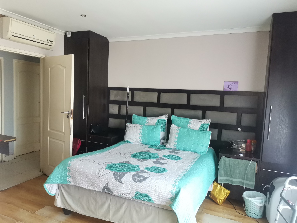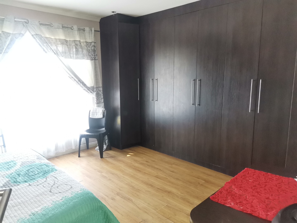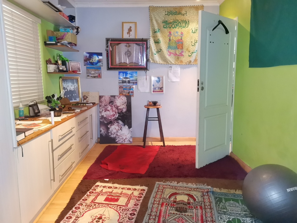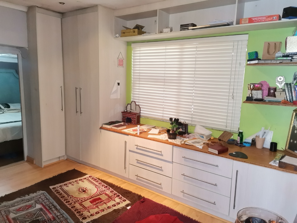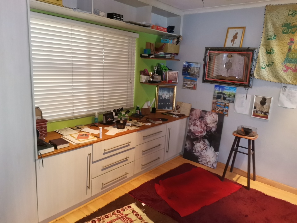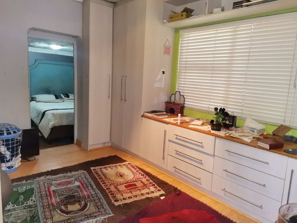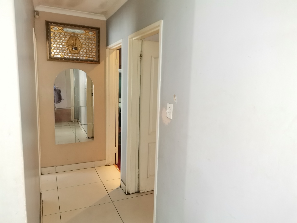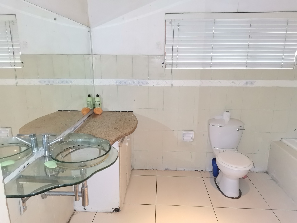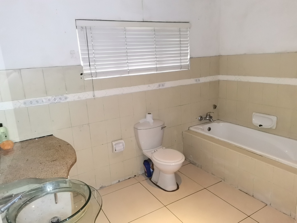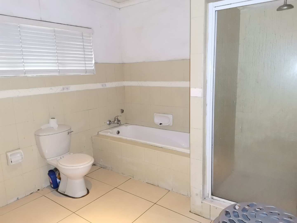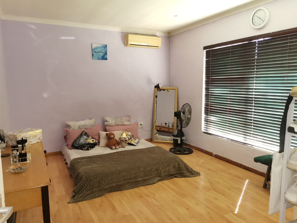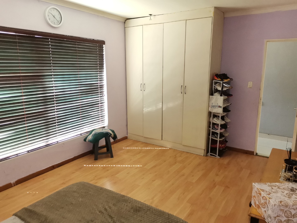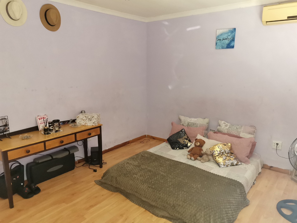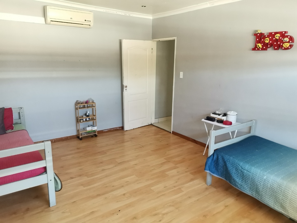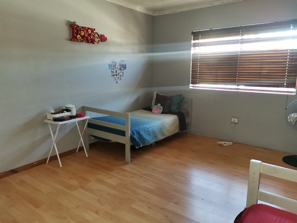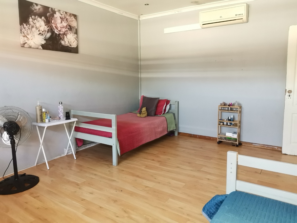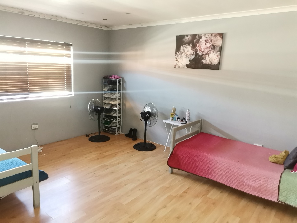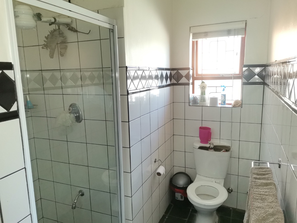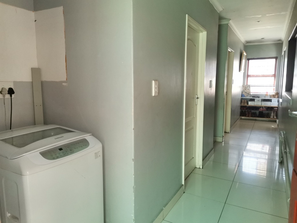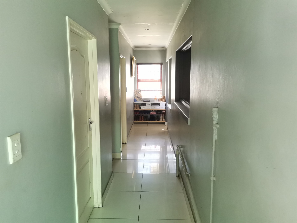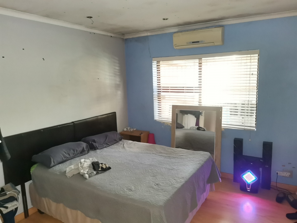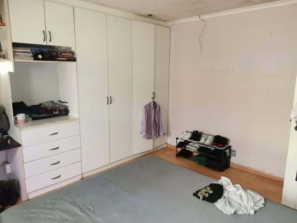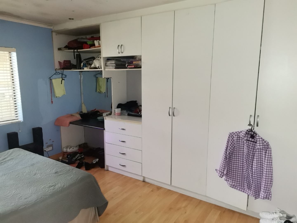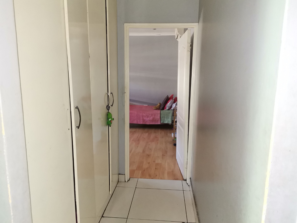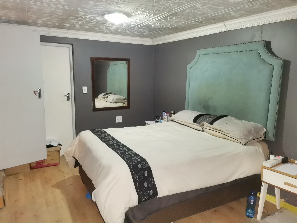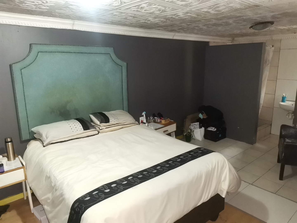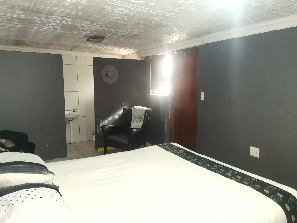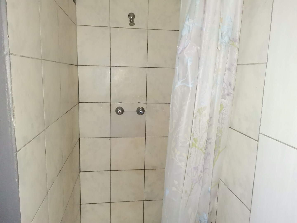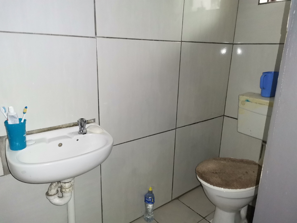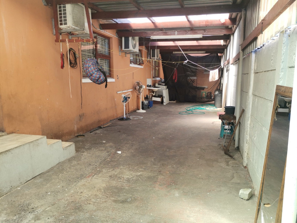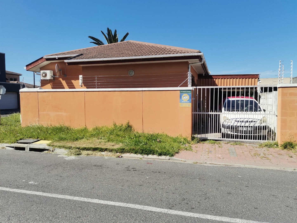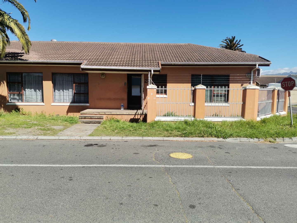- 6
- 2
- 2
- 227 m2
- 393 m2
Monthly Costs
Monthly Bond Repayment ZAR .
Calculated over years at % with no deposit. Change Assumptions
Affordability Calculator | Bond Costs Calculator | Bond Repayment Calculator | Apply for a Bond- Bond Calculator
- Affordability Calculator
- Bond Costs Calculator
- Bond Repayment Calculator
- Apply for a Bond
Bond Calculator
Affordability Calculator
Bond Costs Calculator
Bond Repayment Calculator
Contact Us

Disclaimer: The estimates contained on this webpage are provided for general information purposes and should be used as a guide only. While every effort is made to ensure the accuracy of the calculator, RE/MAX of Southern Africa cannot be held liable for any loss or damage arising directly or indirectly from the use of this calculator, including any incorrect information generated by this calculator, and/or arising pursuant to your reliance on such information.
Monthly Levy: ZAR 0.00
Special Levies: ZAR 0.00
Property description
Looking for a spacious home with loads of potential in Lotus River, Cape Town? This lovely single-story house, sitting pretty on a corner plot, offers a fantastic opportunity for a growing family or even for generating some extra income.
Step inside and you'll find a welcoming open-plan living and dining area, perfect for family gatherings or just chilling out. The light wood-look flooring, recessed lighting, and air conditioning create a comfy atmosphere, and those sliding doors let in plenty of natural light. The functional kitchen boasts extensive wooden countertops, open shelving, and a cool mint green backsplash. There's even a separate utility area with more counter space and a stovetop, oven, and extractor.
This home is super versatile with a generous six bedrooms with built-in cupboards and two family bathrooms and two ensuites for added privacy and convenience. Plus, there's a separate flatlet, which is a real bonus Outside, you'll appreciate the two garages and ample parking for up to five vehicles, making guest visits a breeze. The property also features security bars on the windows and a fenced yard, giving you peace of mind. Pets are welcome here too.
Located in the vibrant suburb of Lotus River, this Cape Town home offers a metropolitan lifestyle with easy access to local amenities. It’s a great spot to settle down and make your own.
Key Features:
* Six bedrooms, two bathrooms (two ensuites)
* Open-plan living/dining with AC and sliding doors
* Functional kitchen with wooden countertops
* Separate flatlet for versatile use
* Two garages, five additional parking spaces
* Security bars, fenced yard, pet-friendly
* Prime Lotus River, Cape Town location
Book your exclusive booking today of this gem
Property Details
- 6 Bedrooms
- 2 Bathrooms
- 2 Garages
- 2 Ensuite
- 1 Lounges
- 1 Dining Area
Property Features
- Laundry
- Aircon
- Pets Allowed
- Kitchen
- Paving
| Bedrooms | 6 |
| Bathrooms | 2 |
| Garages | 2 |
| Floor Area | 227 m2 |
| Erf Size | 393 m2 |
