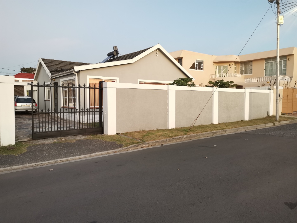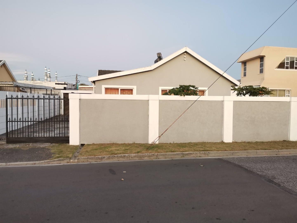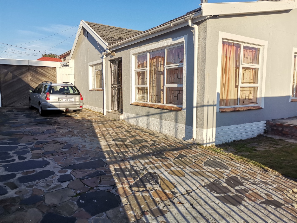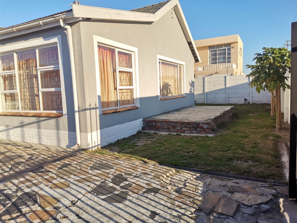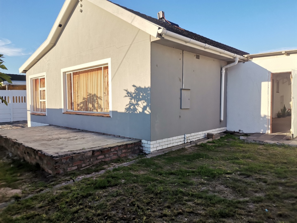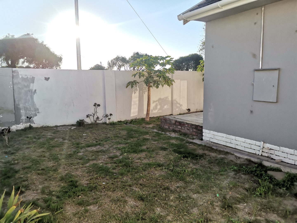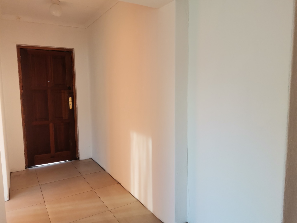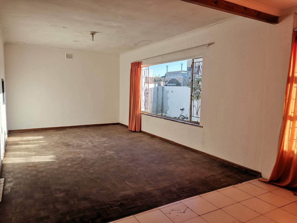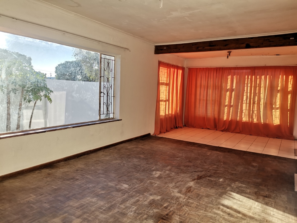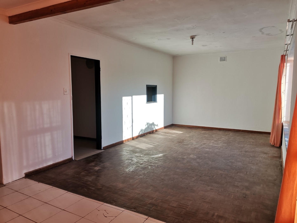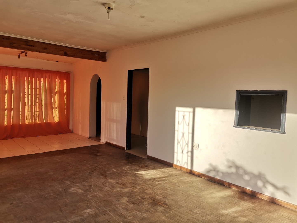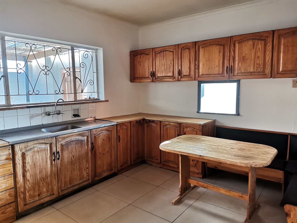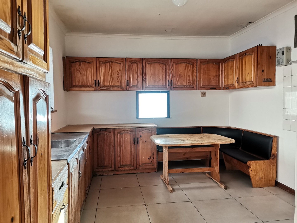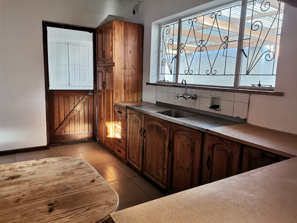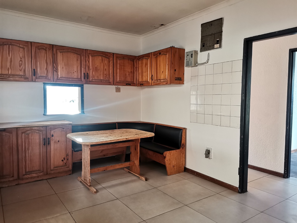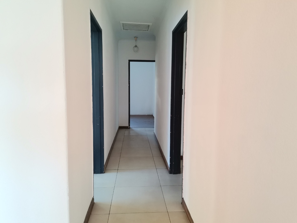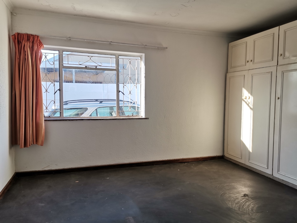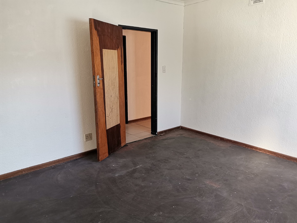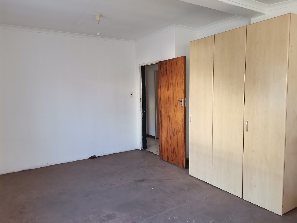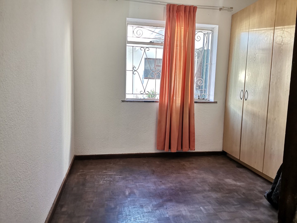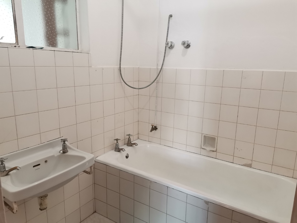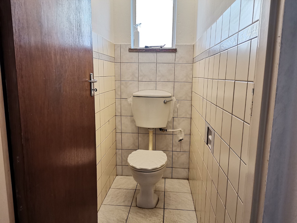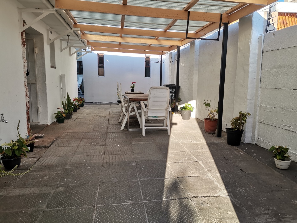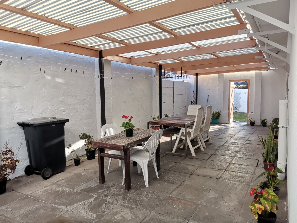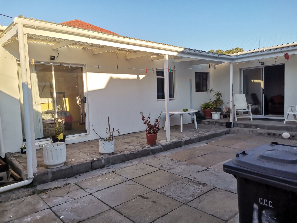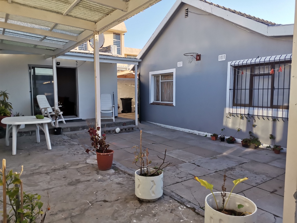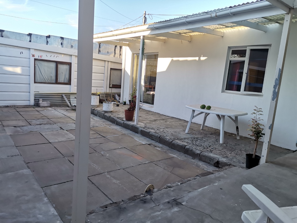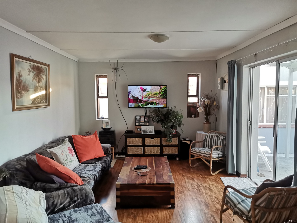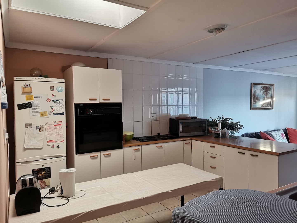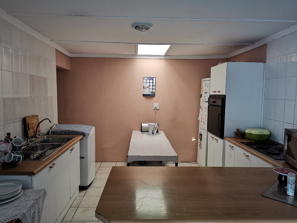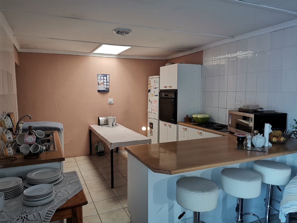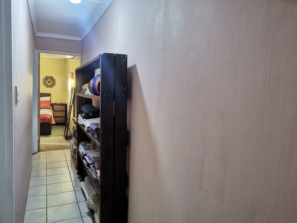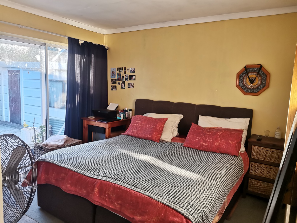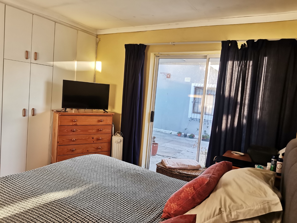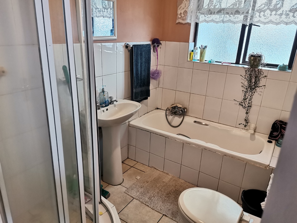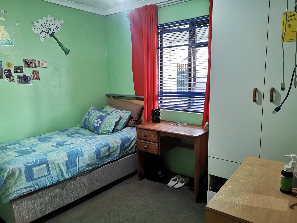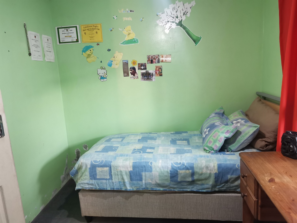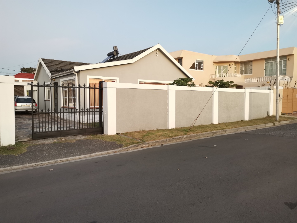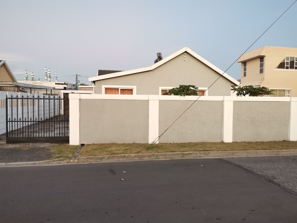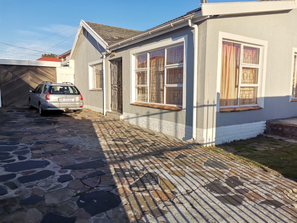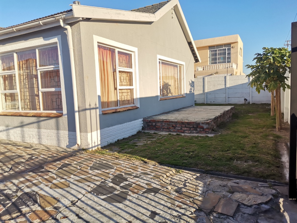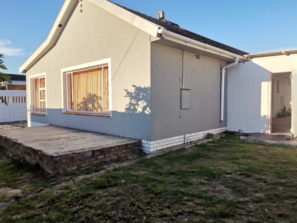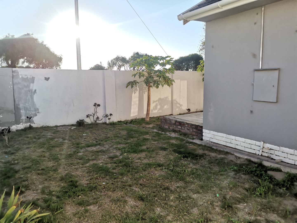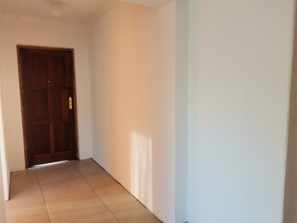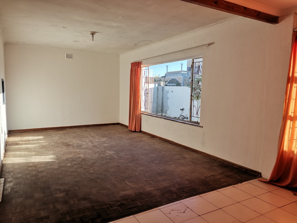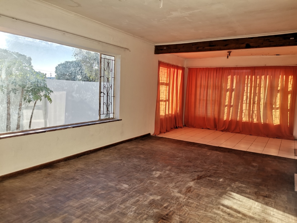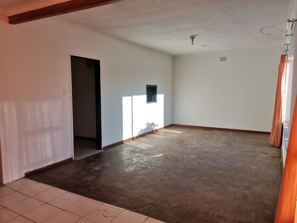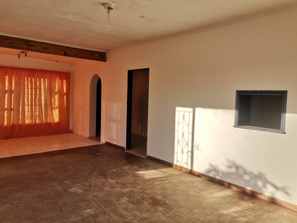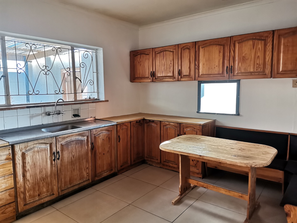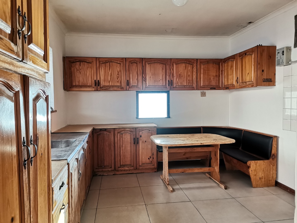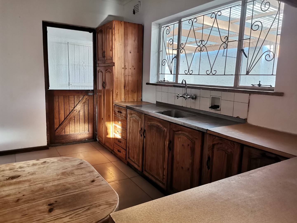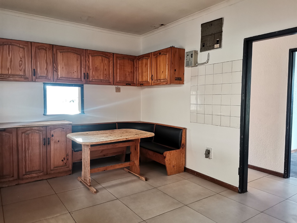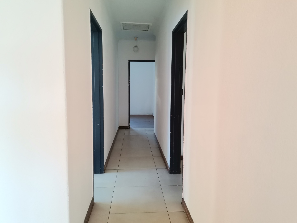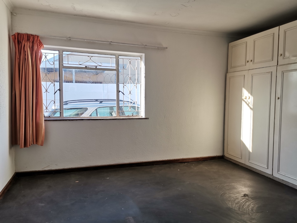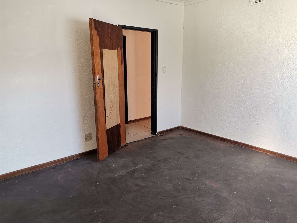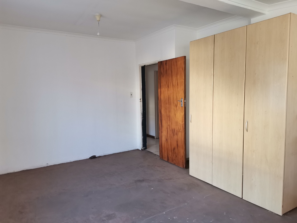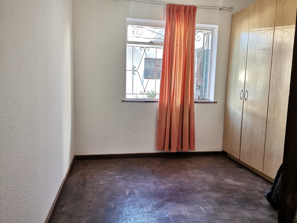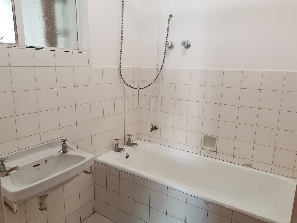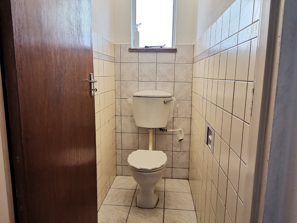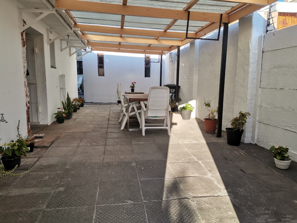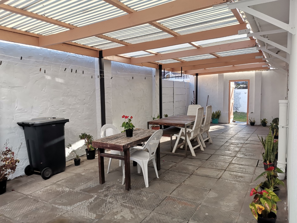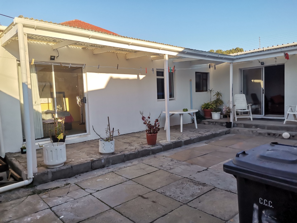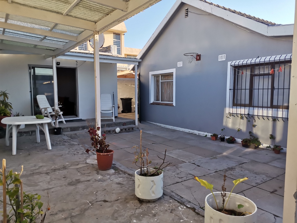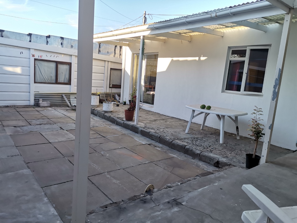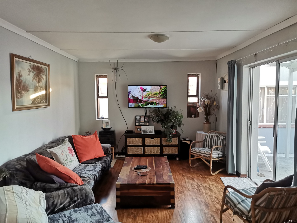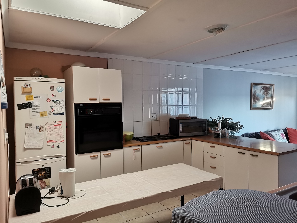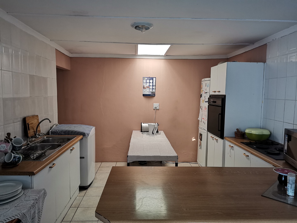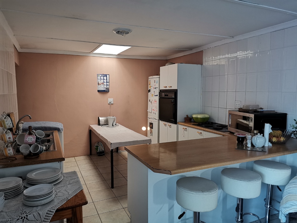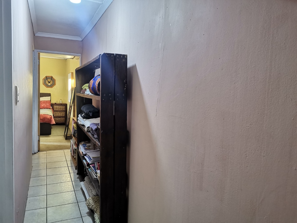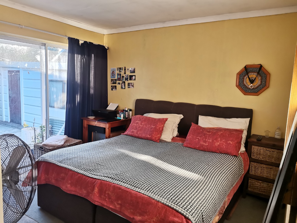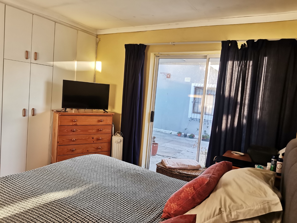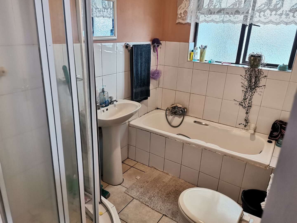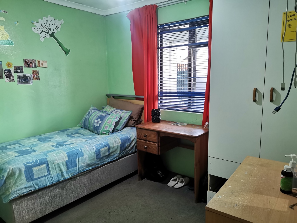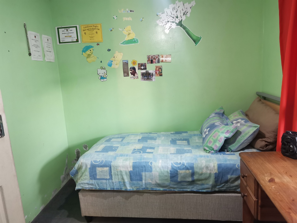- 5
- 2
- 1
- 146 m2
- 505.0 m2
Monthly Costs
Monthly Bond Repayment ZAR .
Calculated over years at % with no deposit. Change Assumptions
Affordability Calculator | Bond Costs Calculator | Bond Repayment Calculator | Apply for a Bond- Bond Calculator
- Affordability Calculator
- Bond Costs Calculator
- Bond Repayment Calculator
- Apply for a Bond
Bond Calculator
Affordability Calculator
Bond Costs Calculator
Bond Repayment Calculator
Contact Us

Disclaimer: The estimates contained on this webpage are provided for general information purposes and should be used as a guide only. While every effort is made to ensure the accuracy of the calculator, RE/MAX of Southern Africa cannot be held liable for any loss or damage arising directly or indirectly from the use of this calculator, including any incorrect information generated by this calculator, and/or arising pursuant to your reliance on such information.
Monthly Levy: ZAR 0.00
Special Levies: ZAR 0.00
Property description
This versatile property offers exceptional value, featuring both a comfortable 3-bedroom family home and a spacious 2-bedroom flatlet.
The main house includes three well-sized bedrooms, a welcoming lounge, a dining room, and a functional kitchen with ample storage. A neat family bathroom serves the home, ensuring everyday convenience. Outside, the property offers a single garage along with secure parking behind a gate and a complimentary carport that provides additional sheltered space for outdoor use.
The fully self-contained 2-bedroom flatlet is ideal for extended family, rental income, or dual-living arrangements. It features its own lounge, a fully fitted kitchen, and a full family bathroom, offering independence and comfort.
With generous accommodation, secure parking, and flexible living options, this property is perfect for families or investors seeking both space and opportunity.
Key Features:
* Five spacious bedrooms (3 in the main house, 2 in the flatlet)
* Two bathrooms and a guest toilet (1 bathroom in flatlet)
* Two kitchens and two lounges
* Dedicated flatlet potential
* Single garage and ample paved parking
* Private garden with high boundary walls
* Enhanced security with burglar bars
* Generous 505 sqm erf size
Property Details
- 5 Bedrooms
- 2 Bathrooms
- 1 Garages
- 2 Lounges
Property Features
- Pets Allowed
- Kitchen
- Guest Toilet
- Paving
- Garden
| Bedrooms | 5 |
| Bathrooms | 2 |
| Garages | 1 |
| Floor Area | 146 m2 |
| Erf Size | 505.0 m2 |
