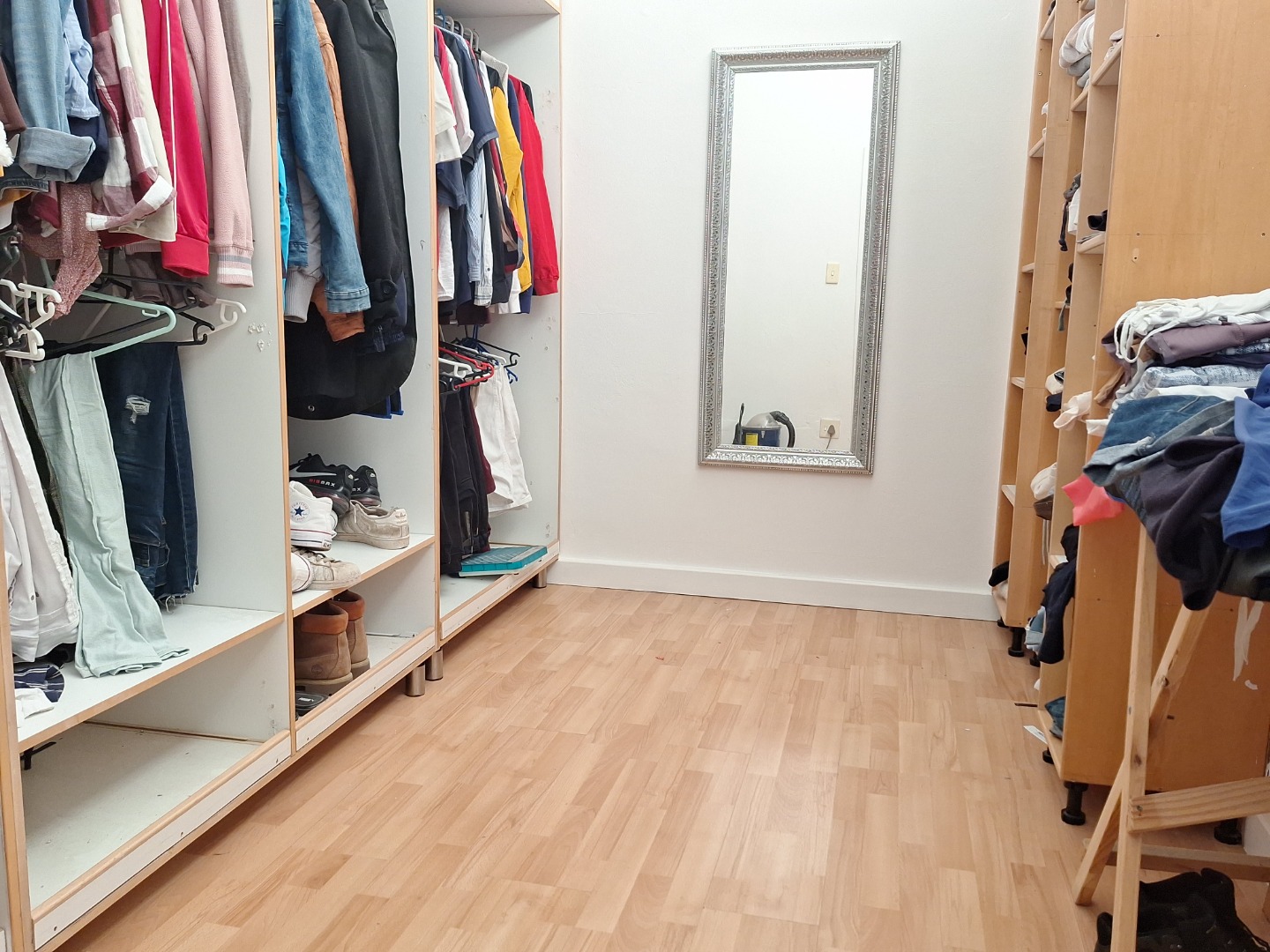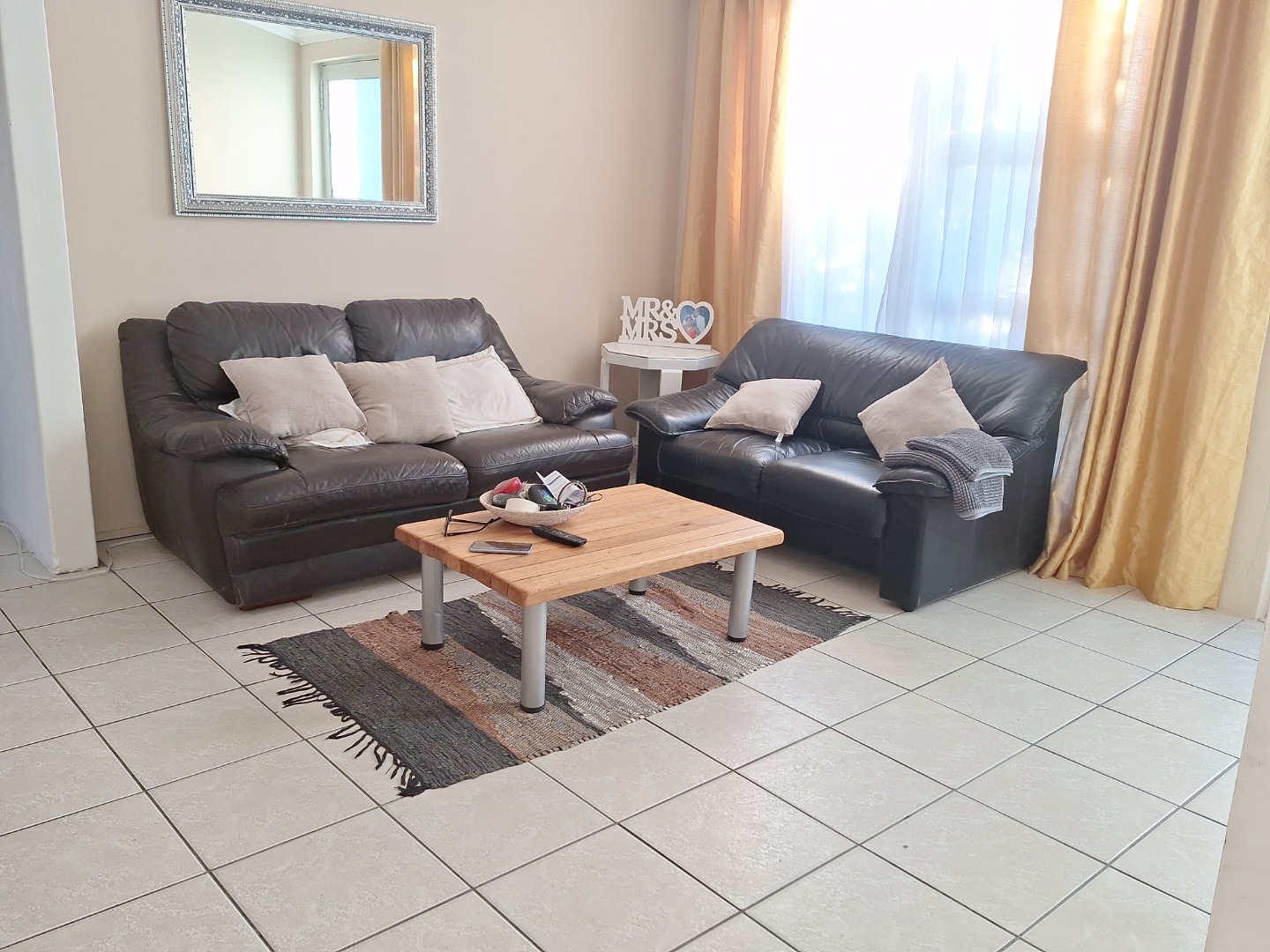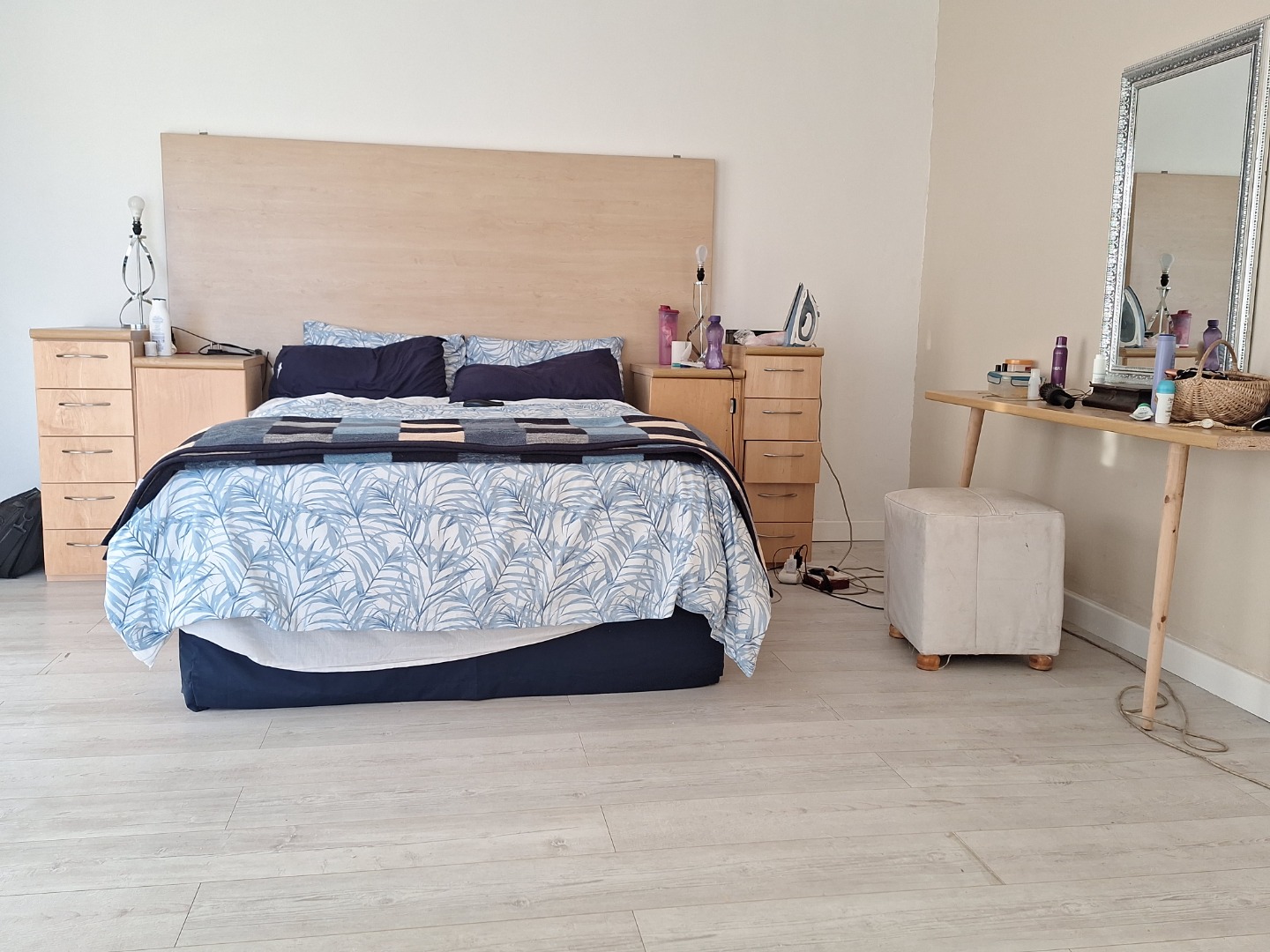- 4
- 2
- 4
- 269.0 m2
Monthly Costs
Monthly Bond Repayment ZAR .
Calculated over years at % with no deposit. Change Assumptions
Affordability Calculator | Bond Costs Calculator | Bond Repayment Calculator | Apply for a Bond- Bond Calculator
- Affordability Calculator
- Bond Costs Calculator
- Bond Repayment Calculator
- Apply for a Bond
Bond Calculator
Affordability Calculator
Bond Costs Calculator
Bond Repayment Calculator
Contact Us

Disclaimer: The estimates contained on this webpage are provided for general information purposes and should be used as a guide only. While every effort is made to ensure the accuracy of the calculator, RE/MAX of Southern Africa cannot be held liable for any loss or damage arising directly or indirectly from the use of this calculator, including any incorrect information generated by this calculator, and/or arising pursuant to your reliance on such information.
Mun. Rates & Taxes: ZAR 650.00
Property description
What is a gem in the heart of Steenberg.
The property have so much to offer with modern living.
It is a must view.
O Ground floor. The property consists of an open plan lounge,fully fitted kitchen with gas and electric stove.The property is also nice and sunny as it is a north facing.
Dinning area guest toilet with laundry and bedroom with patio to a lovely private yard with lots of potential.
Nice storage under the concrete stairs.
First floor.
The property consists of family bathroom with shower and bath.
Very nicely tiled.
3 very nice and spacious bedrooms.
One bedroom has been converted into a walk-in closet.
The main bedroom is massive with balcony with lovely mountain views lovely natural light in the property through out.
New floors in all the bedrooms.
The garage can park 4 cars and is also drive through.
The yard can park another cars.
Automotive garage door.
Security gate is also automotive.
The garden is working progress.
The property is fully enclosed.
Property Details
- 4 Bedrooms
- 2 Bathrooms
- 4 Garages
- 1 Lounges
- 1 Dining Area
Property Features
| Bedrooms | 4 |
| Bathrooms | 2 |
| Garages | 4 |
| Erf Size | 269.0 m2 |








































































