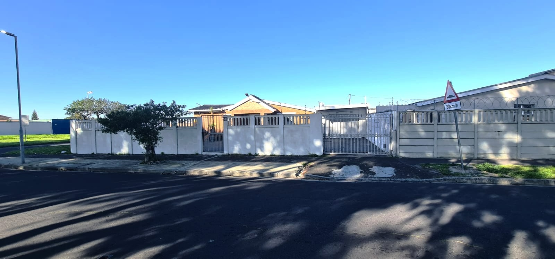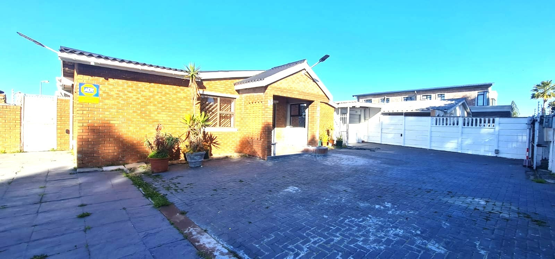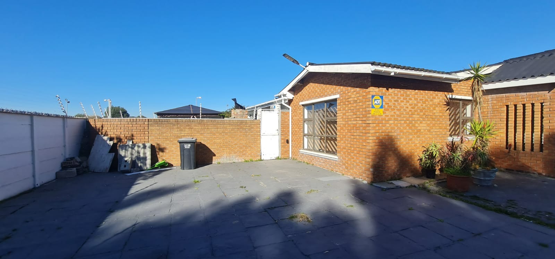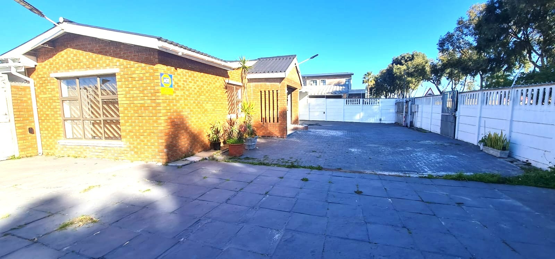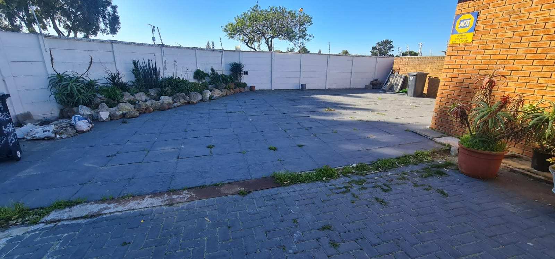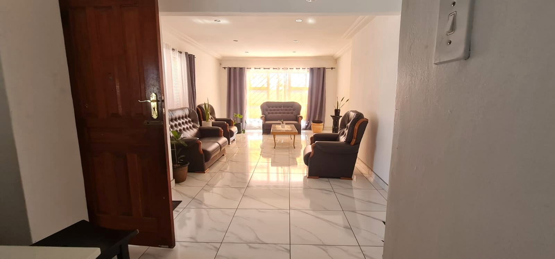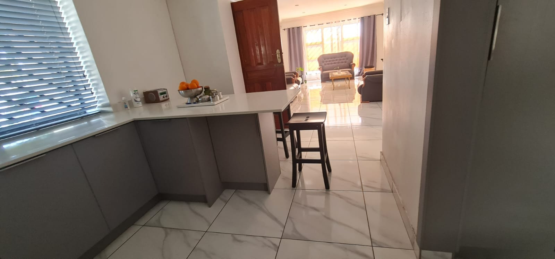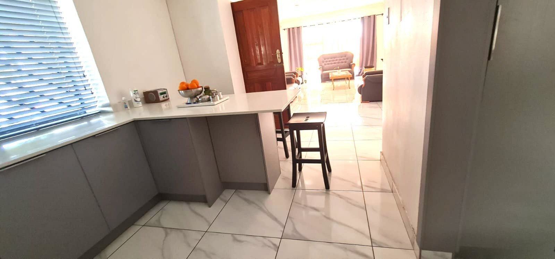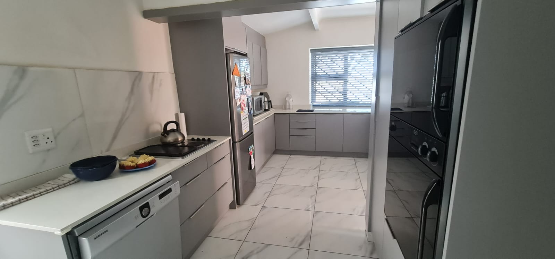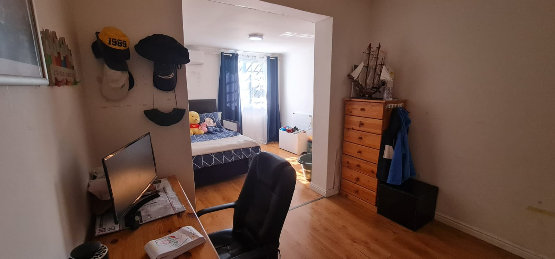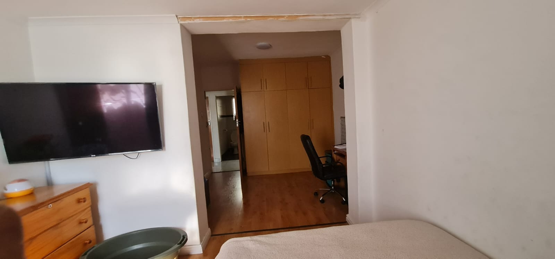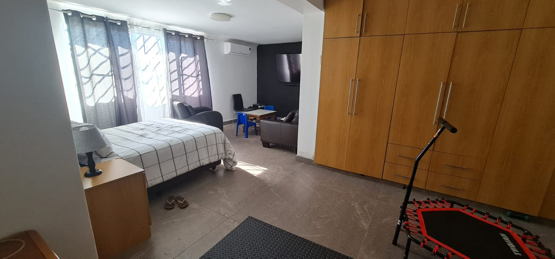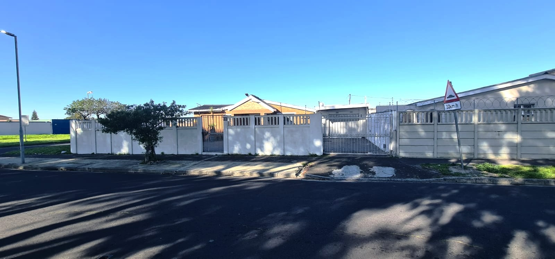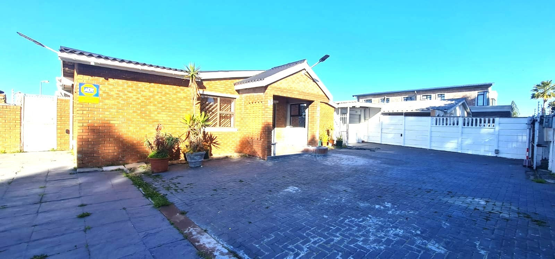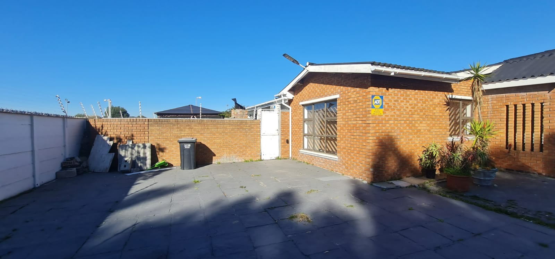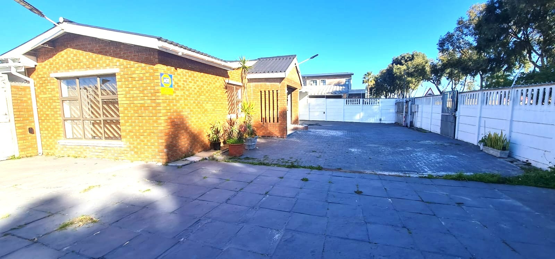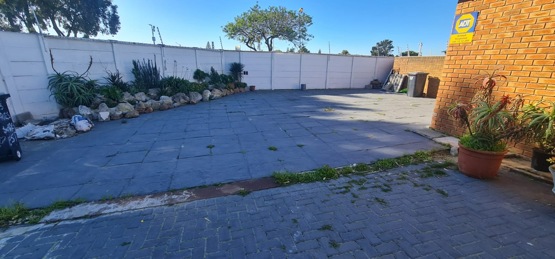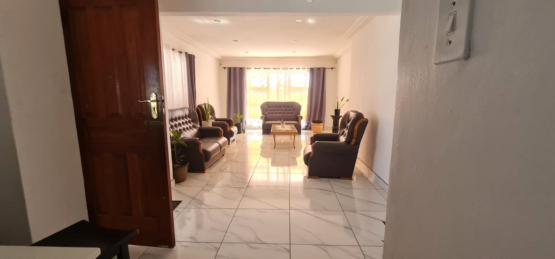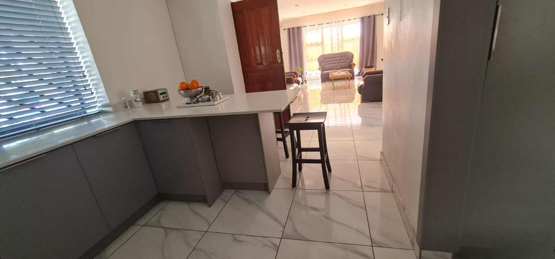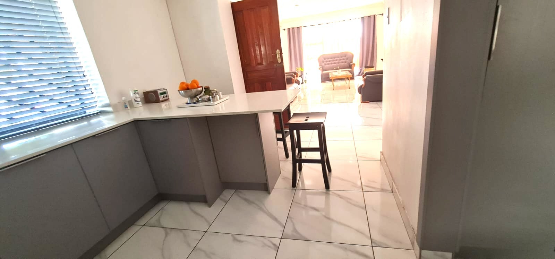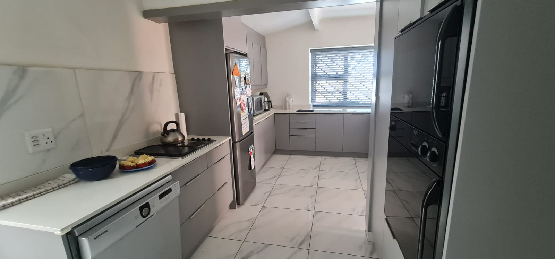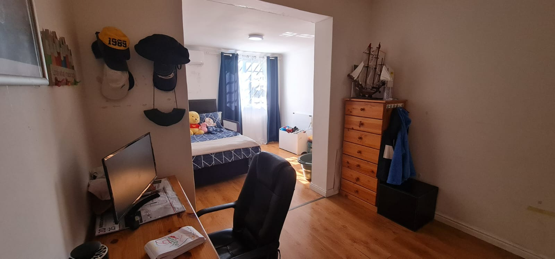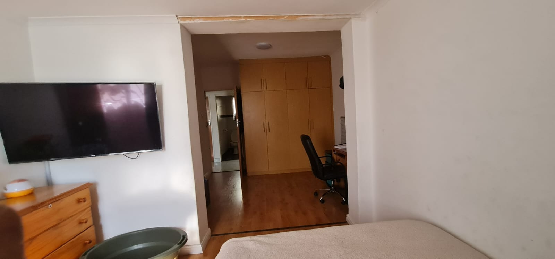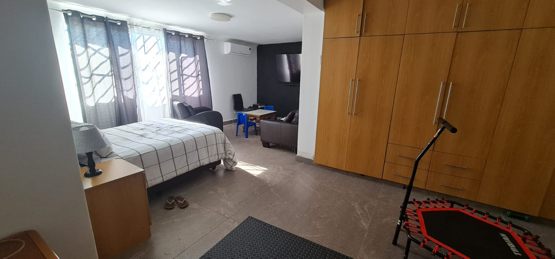- 4
- 3
- 1
- 613 m2
Monthly Costs
Monthly Bond Repayment ZAR .
Calculated over years at % with no deposit. Change Assumptions
Affordability Calculator | Bond Costs Calculator | Bond Repayment Calculator | Apply for a Bond- Bond Calculator
- Affordability Calculator
- Bond Costs Calculator
- Bond Repayment Calculator
- Apply for a Bond
Bond Calculator
Affordability Calculator
Bond Costs Calculator
Bond Repayment Calculator
Contact Us

Disclaimer: The estimates contained on this webpage are provided for general information purposes and should be used as a guide only. While every effort is made to ensure the accuracy of the calculator, RE/MAX of Southern Africa cannot be held liable for any loss or damage arising directly or indirectly from the use of this calculator, including any incorrect information generated by this calculator, and/or arising pursuant to your reliance on such information.
Property description
Your Story Starts Here — An Elegant Home in Surrey Estate
Come home to timeless charm and modern comfort nestled in the heart of Surrey Estate. This delightful haven opens into a spacious, sun-kissed lounge, its gleaming tiled floors and soft, warm blinds creating the perfect ambiance to unwind. The seamless open-plan design invites you into a tiled kitchen that inspires every meal—fitted with luxurious granite tops, an electric oven and stove, and all the space you need to create unforgettable moments.
A sense of ease flows into the tiled family bathroom, where a glass-door shower, basin, and toilet reflect tasteful simplicity. Behind another door lies a convenient separate toilet—ideal for busy mornings or hosting guests with grace. Each bedroom is thoughtfully adorned with laminate floors and built-in cupboards, offering both comfort and function. The main bedroom, with its lovely tiled finish and generous space, promises quiet retreat at the end of your day. For peace of mind, every room comes fitted with sturdy burglar bars.
Step outside and the home continues to impress—beneath a secure carport await two parking bays, plus a garage and gated yard space for approximately ten cars. Whether it’s family gatherings or weekend hosting, the beautifully paved yard sets the scene for celebration. Enjoy slow summer mornings with breakfast under the gazebo, surrounded by benches and soft breezes.
A private entrance extends the living experience with its own bedroom, fully tiled bathroom (shower, toilet, basin), and a compact kitchen—ideal for extended family, visitors, or rental income.
With fibre-ready connectivity, a prepaid electricity setup, and its own geyser, this home is designed for easy, efficient living. Every detail has been crafted to support both lifestyle and longevity, offering the perfect balance of charm and convenience.
Give me a call and lets get you home.
Property Details
- 4 Bedrooms
- 3 Bathrooms
- 1 Garages
- 1 Ensuite
- 1 Lounges
- 1 Dining Area
Property Features
- Study
- Patio
- Laundry
- Storage
- Wheelchair Friendly
- Satellite
- Pets Allowed
- Access Gate
- Alarm
- Kitchen
- Guest Toilet
- Entrance Hall
- Paving
- Garden
| Bedrooms | 4 |
| Bathrooms | 3 |
| Garages | 1 |
| Erf Size | 613 m2 |
Contact the Agent

Sumaya Hoosen
Candidate Property Practitioner
