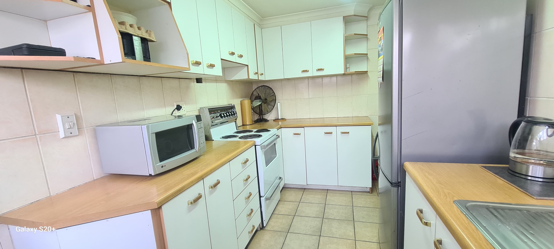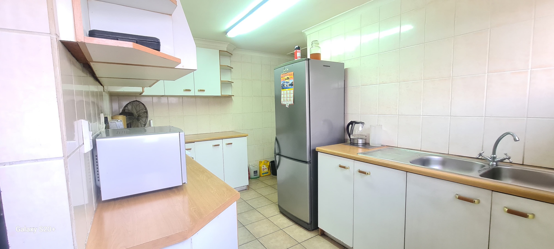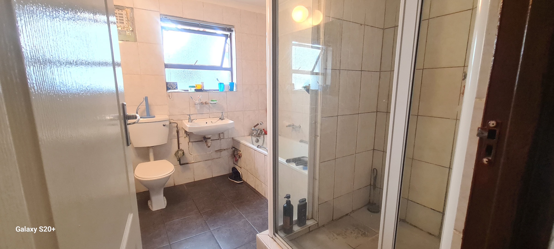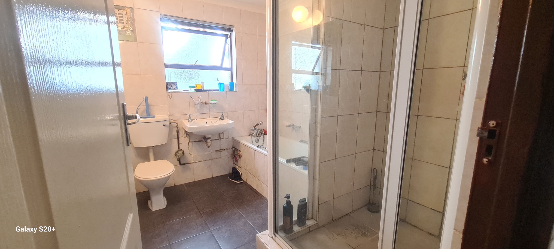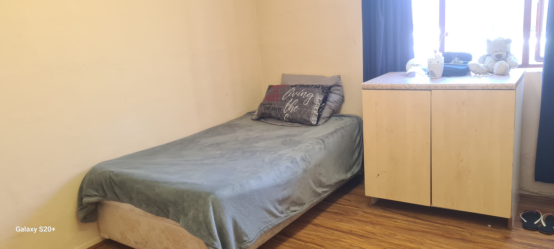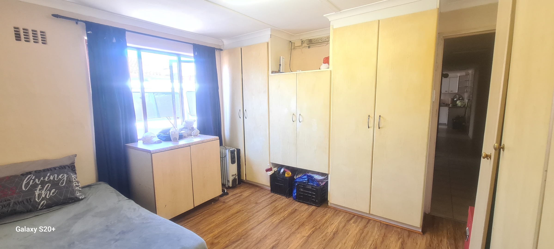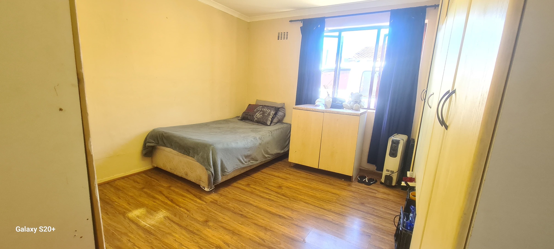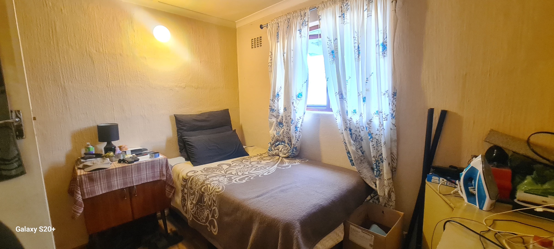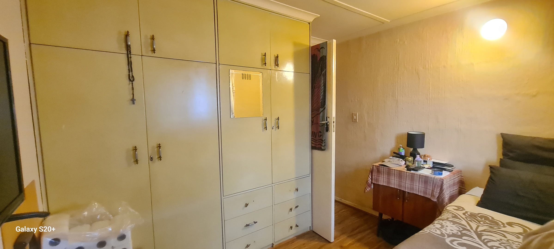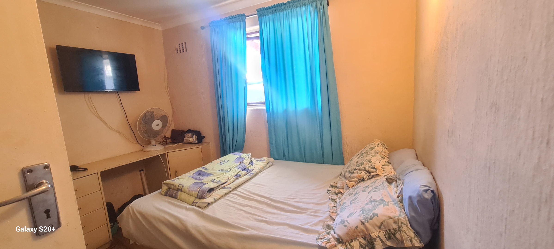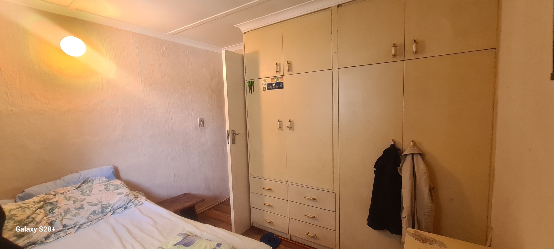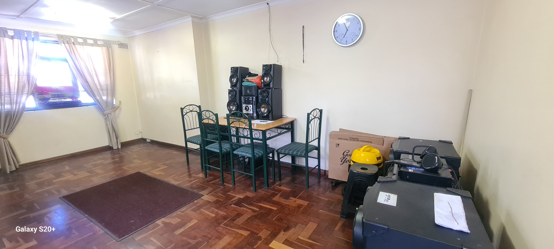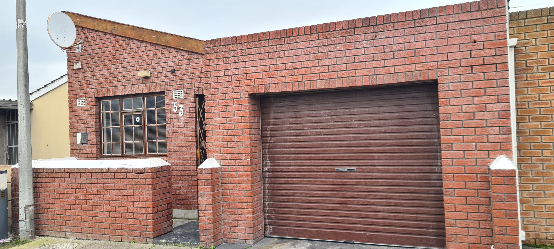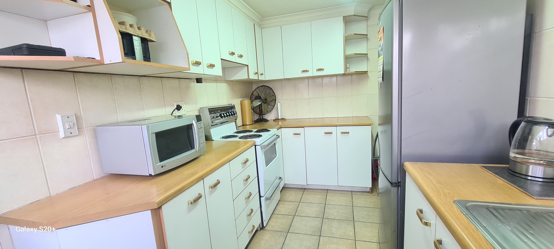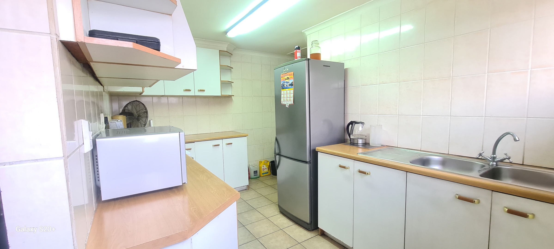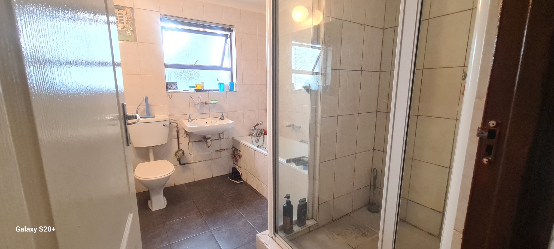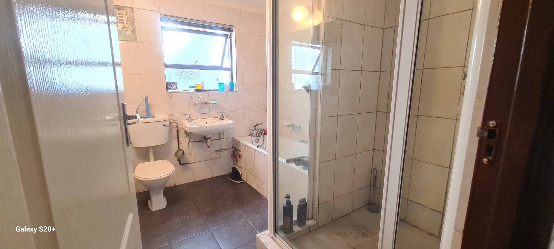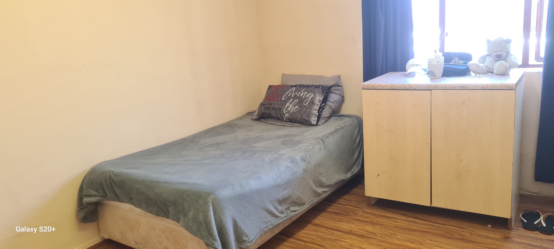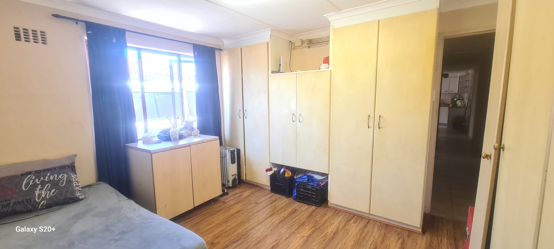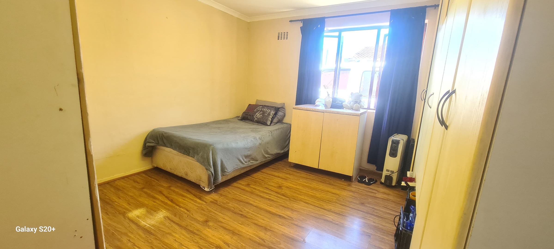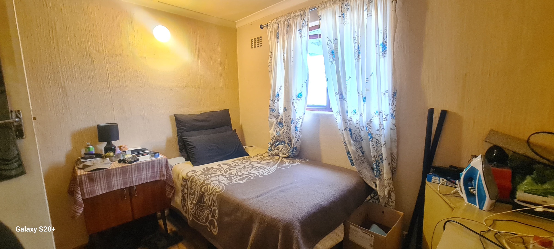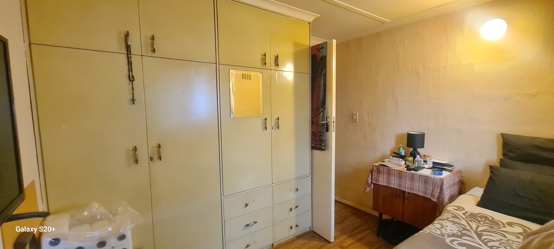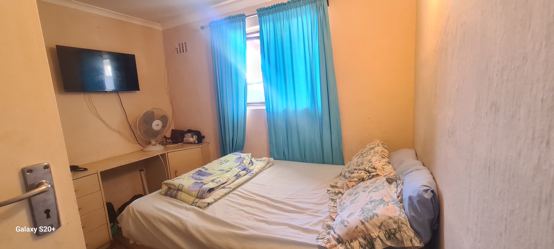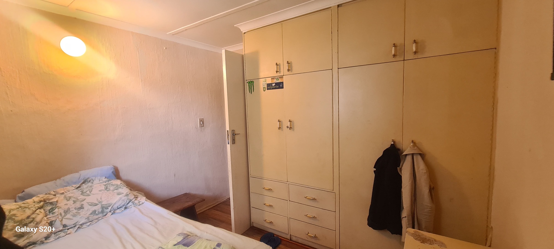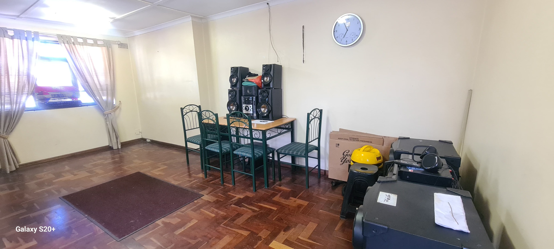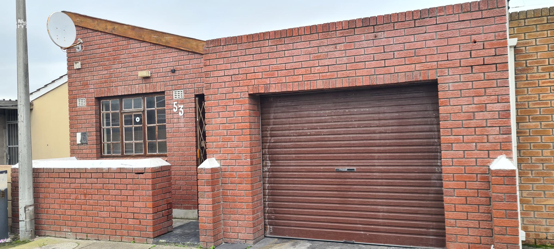- 3
- 1
- 1
- 176.0 m2
Monthly Costs
Monthly Bond Repayment ZAR .
Calculated over years at % with no deposit. Change Assumptions
Affordability Calculator | Bond Costs Calculator | Bond Repayment Calculator | Apply for a Bond- Bond Calculator
- Affordability Calculator
- Bond Costs Calculator
- Bond Repayment Calculator
- Apply for a Bond
Bond Calculator
Affordability Calculator
Bond Costs Calculator
Bond Repayment Calculator
Contact Us

Disclaimer: The estimates contained on this webpage are provided for general information purposes and should be used as a guide only. While every effort is made to ensure the accuracy of the calculator, RE/MAX of Southern Africa cannot be held liable for any loss or damage arising directly or indirectly from the use of this calculator, including any incorrect information generated by this calculator, and/or arising pursuant to your reliance on such information.
Property description
Presenting a residential sale opportunity in the established suburb of Portlands, Mitchells Plain. This single-story brick residence offers a functional layout designed for comfortable family living, featuring a durable brick exterior and an integrated garage that provides secure off-street parking. The property's frontage includes existing security features such as burglar bars and a security gate, enhancing peace of mind for residents.
Upon entry, the interior reveals a lounge area, which benefits from an open-plan design, fostering a sense of spaciousness and connectivity. The kitchen, central to the home, is equipped with white cabinetry, practical countertops, and a double stainless steel sink, providing ample storage and preparation space. While functional, this area presents an excellent opportunity for modernisation to align with contemporary aesthetic preferences.
Accommodation comprises three well-proportioned bedrooms, offering private retreats for all occupants. These are complemented by a single bathroom, which is fully tiled and includes both a bathtub and a separate shower cubicle, catering to diverse needs. The bathroom, though functional, also offers scope for cosmetic upgrades to enhance its appeal.
Externally, the property boasts a generous erf size of 4983.00 sqm, providing significant outdoor potential. In addition to the integrated garage, the property offers extensive parking for up to four vehicles. Security is further augmented by an alarm system, and the property is pet-friendly. A satellite dish is installed for connectivity.
Key Features:
* Three Bedrooms
* One Bathroom with Separate Shower and Bath
* Integrated Single Garage
* Additional Parking for Four Vehicles
* Functional Kitchen with Ample Cabinetry
* Open-Plan Lounge Area
* Alarm System, Burglar Bars, and Security Gate
* Pet-Friendly Property
Property Details
- 3 Bedrooms
- 1 Bathrooms
- 1 Garages
- 1 Lounges
Property Features
- Pets Allowed
- Alarm
| Bedrooms | 3 |
| Bathrooms | 1 |
| Garages | 1 |
| Erf Size | 176.0 m2 |
Contact the Agent

Demecia Witbooi
Candidate Property Practitioner
