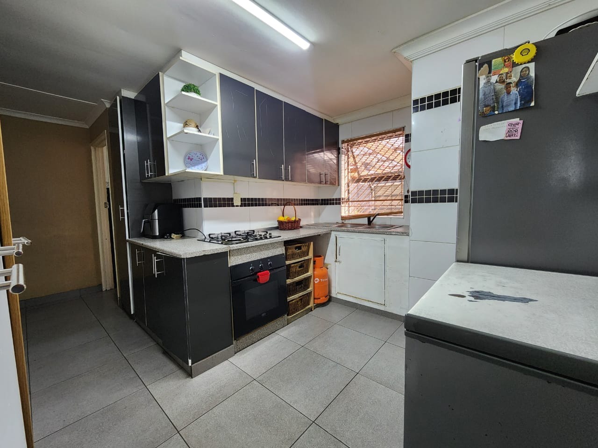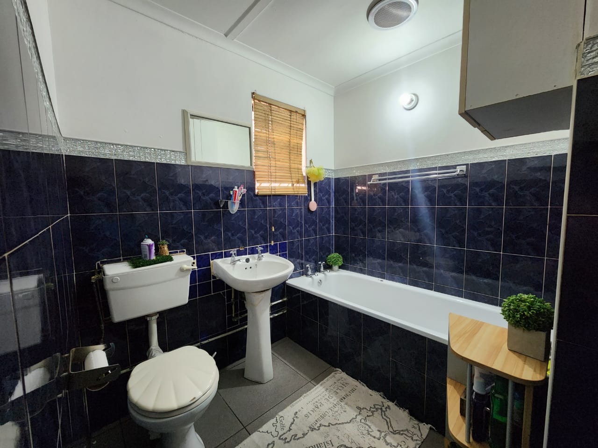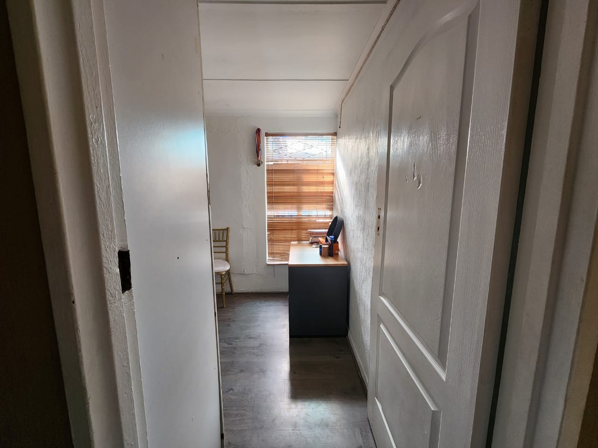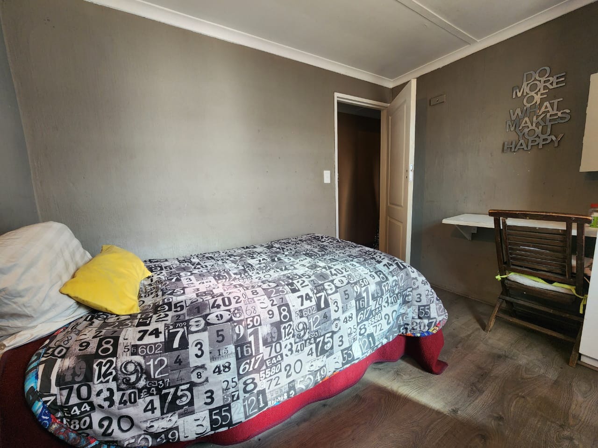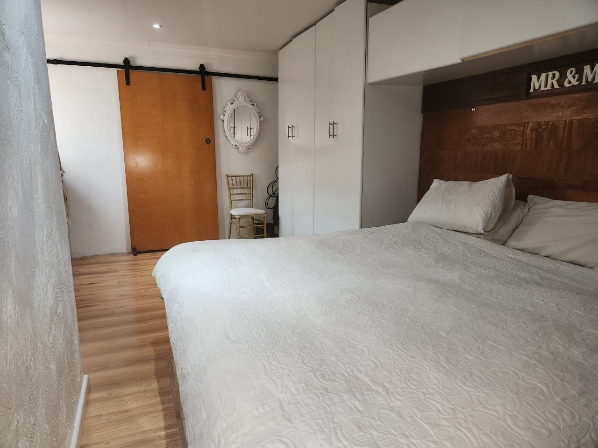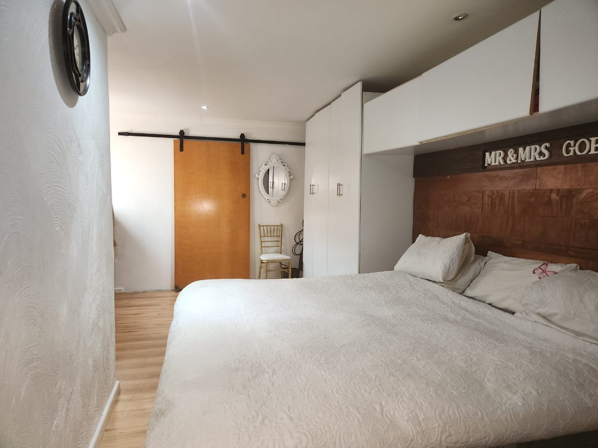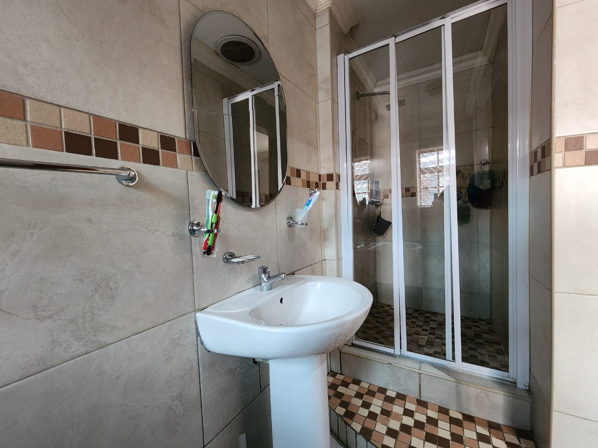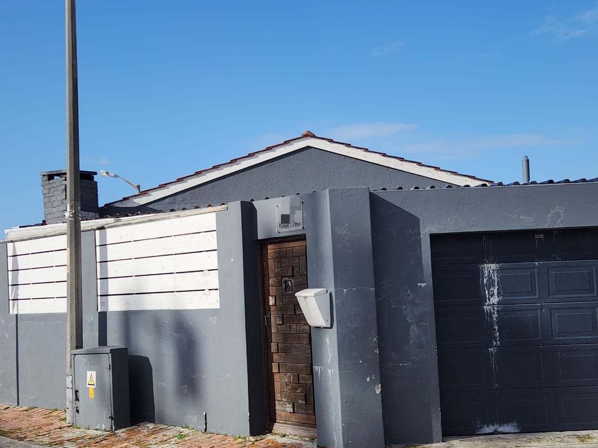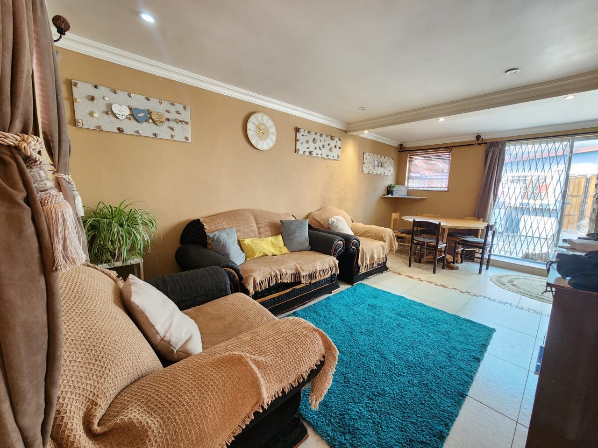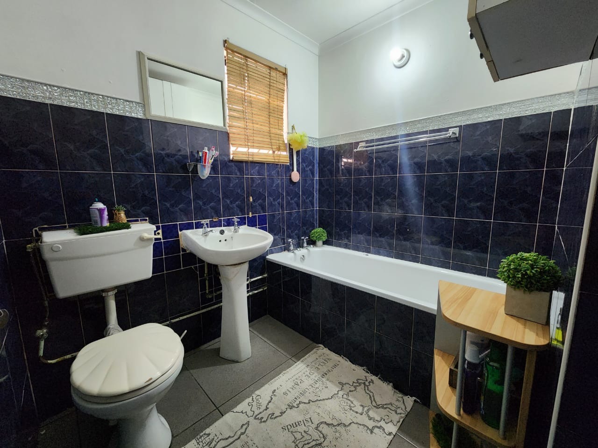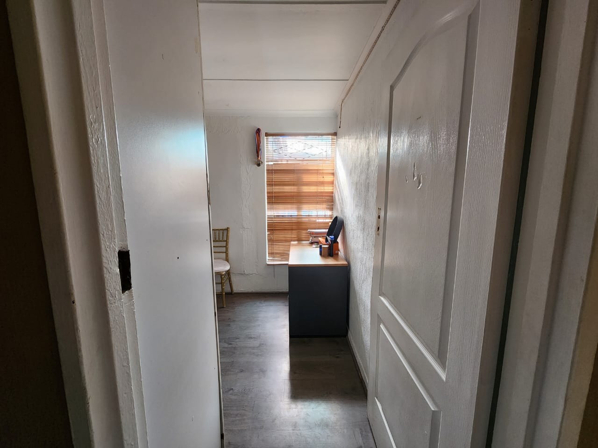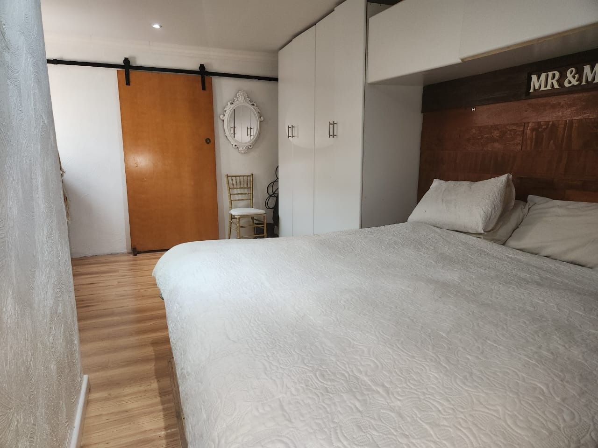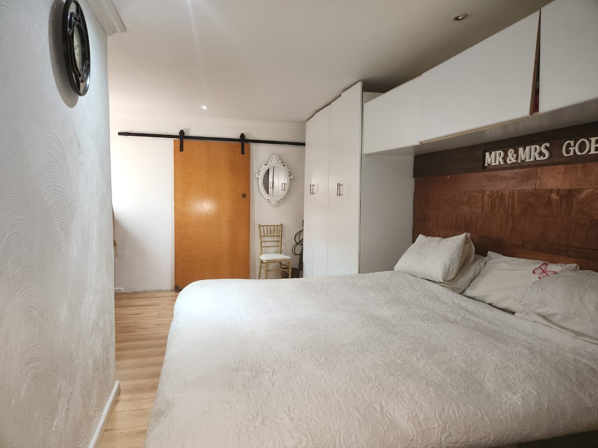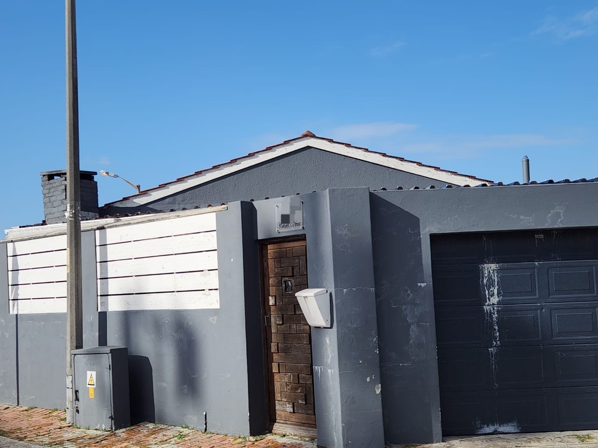- 4
- 2
- 2
- 194 m2
Monthly Costs
Monthly Bond Repayment ZAR .
Calculated over years at % with no deposit. Change Assumptions
Affordability Calculator | Bond Costs Calculator | Bond Repayment Calculator | Apply for a Bond- Bond Calculator
- Affordability Calculator
- Bond Costs Calculator
- Bond Repayment Calculator
- Apply for a Bond
Bond Calculator
Affordability Calculator
Bond Costs Calculator
Bond Repayment Calculator
Contact Us

Disclaimer: The estimates contained on this webpage are provided for general information purposes and should be used as a guide only. While every effort is made to ensure the accuracy of the calculator, RE/MAX of Southern Africa cannot be held liable for any loss or damage arising directly or indirectly from the use of this calculator, including any incorrect information generated by this calculator, and/or arising pursuant to your reliance on such information.
Property description
Nestled in the vibrant community of Portlands, Mitchells Plain, this residence offers a compelling blend of suburban tranquility and convenient access to local amenities. This substantial family home, set on a generous 194 sqm erf, presents an exceptional opportunity for discerning buyers seeking space and potential. Step inside to discover an inviting open-plan living and dining area, where warm, textured walls and elegant tiled flooring with a decorative border create an atmosphere of refined comfort. Recessed lighting and sophisticated crown molding adorn the ceilings, enhancing the sense of space and luxury. The functional kitchen, a culinary haven, boasts ample storage within its white and dark grey cabinetry, complemented by durable granite-look countertops and a built-in gas hob and oven, perfect for the discerning home chef. This distinguished home features four generously proportioned bedrooms, each offering a private sanctuary for rest and rejuvenation. The two well-appointed bathrooms, adorned with striking dark blue tiled walls and pristine white sanitary ware, provide essential comfort and style, ensuring a serene start and end to each day. Beyond the interiors, the property extends its allure with practical outdoor amenities. A double garage and additional parking for two vehicles provide secure accommodation for your fleet. The presence of a built-in braai promises delightful al fresco entertaining, perfect for creating cherished memories with loved ones. While offering a tranquil suburban lifestyle, the property ensures peace of mind with a security-gated sliding door, providing an added layer of protection. This residence presents an exceptional opportunity to acquire a substantial family home, ripe for personalisation and enhancement to truly reflect your unique vision of luxury living. Key Features: * Four spacious bedrooms * Two well-appointed bathrooms * Inviting open-plan living and dining area * Functional kitchen with gas hob and oven * Double garage * Additional two parking spaces * Built-in braai for entertaining * Tiled flooring throughout living areas * Security-gated sliding door
Property Details
- 4 Bedrooms
- 2 Bathrooms
- 2 Garages
- 1 Lounges
Property Features
- Pets Allowed
- Kitchen
- Built In Braai
| Bedrooms | 4 |
| Bathrooms | 2 |
| Garages | 2 |
| Erf Size | 194 m2 |
Contact the Agent

Demecia Witbooi
Candidate Property Practitioner


