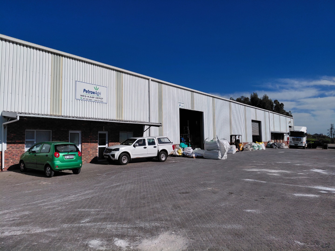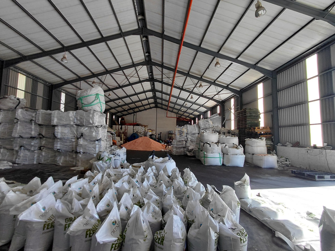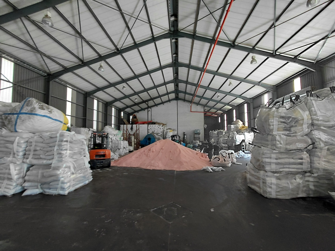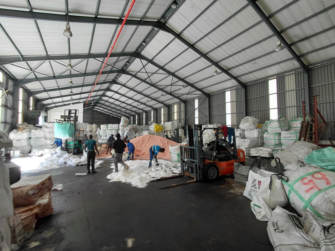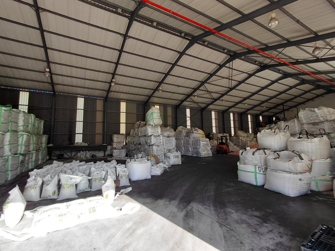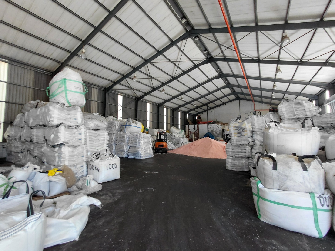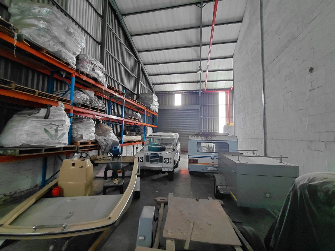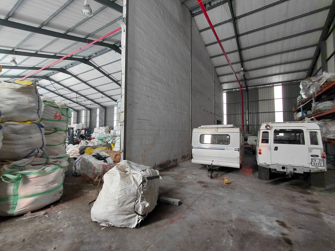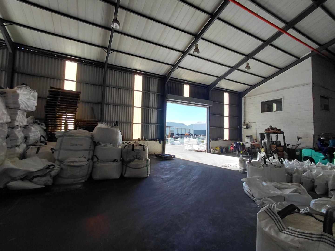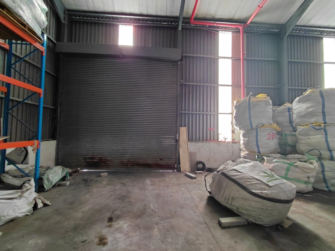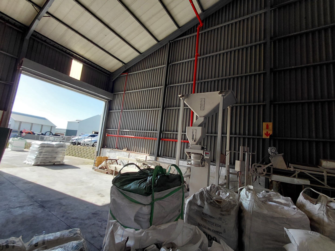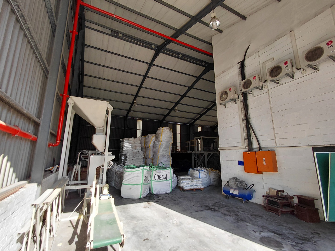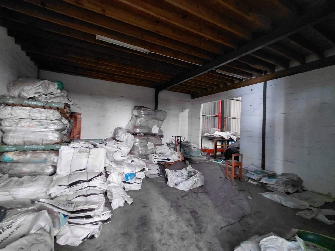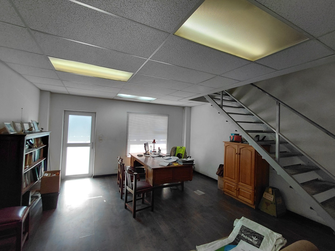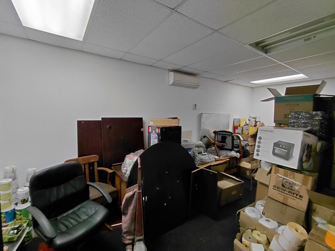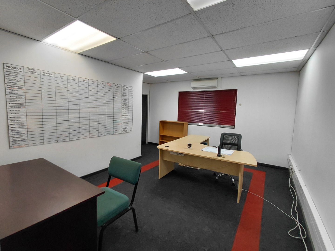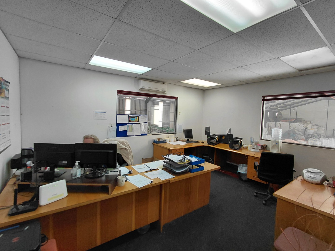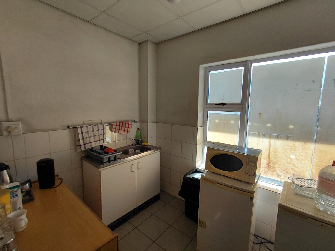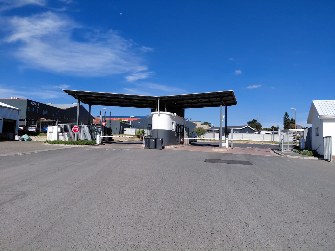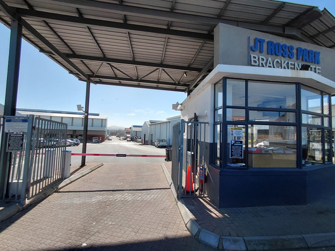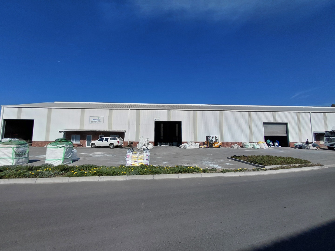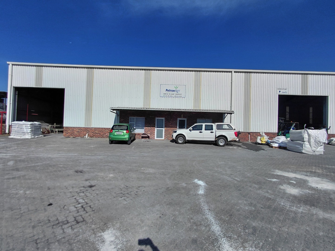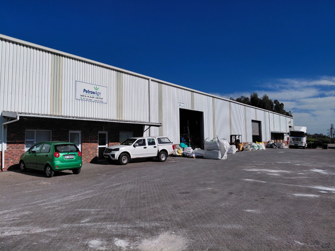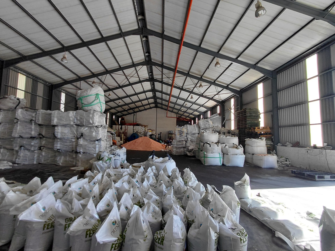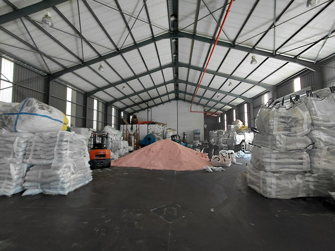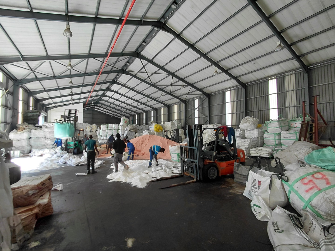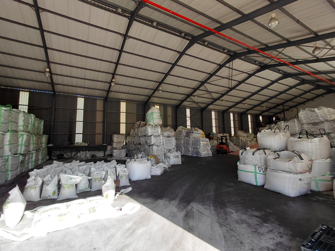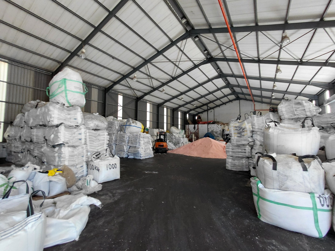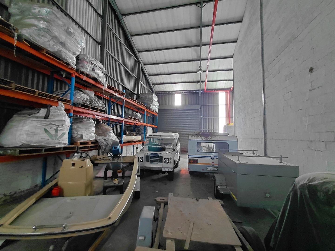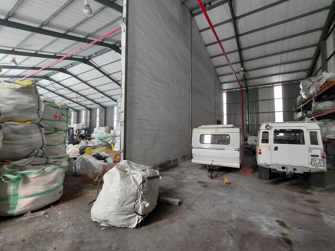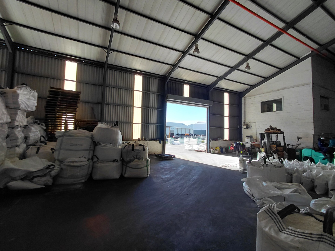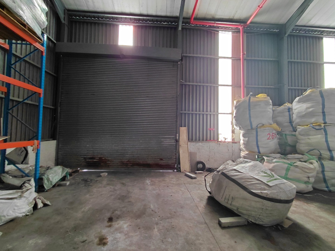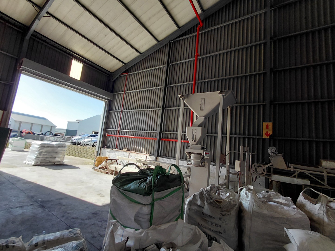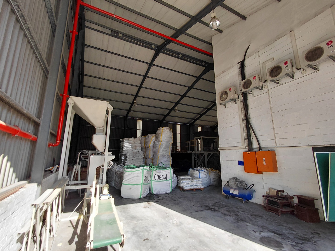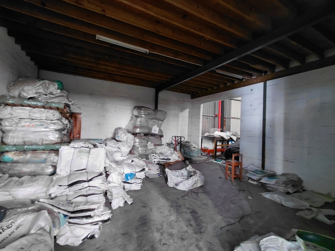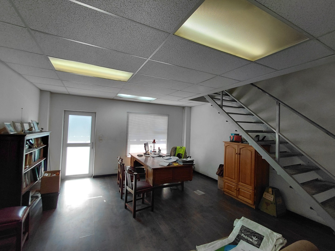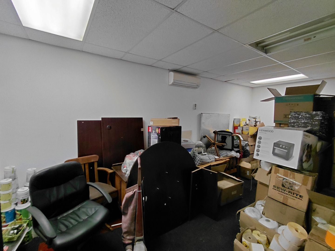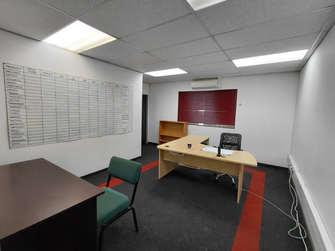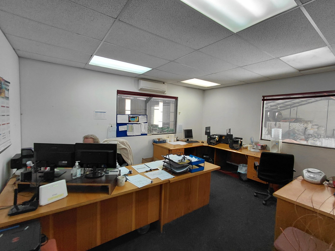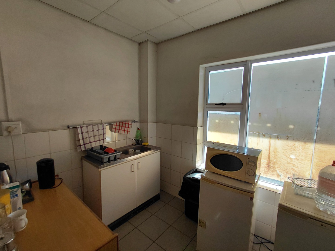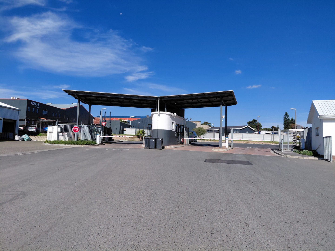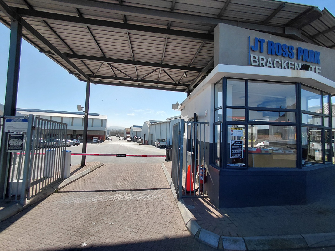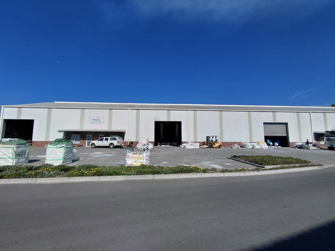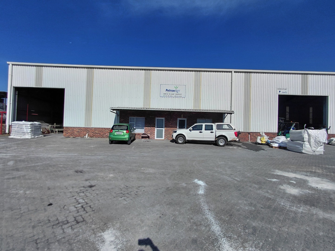- 4
- 1 714 m2
Monthly Costs
Property description
Available December 2025. Located in the well-established Everite Industrial node of Brackenfell South, this 1,714sqm warehouse offers a modern, efficient space with excellent access for logistics, manufacturing, or large-scale distribution.
Unit Features:
Total Size: 1,714sqm
1,585.49sqm open-plan warehouse
127.82sqm office component
Warehouse Features:
Open plan layout
Generous height to eaves
4 x roller shutter doors for easy loading
3-phase power with 300 amps supply
Office Component:
Multiple offices and storeroom
Kitchenette and ablutions
Building Highlights:
Secure facility with 24-hour access control
Truck access for super-link trucks
Financial Information:
Monthly Rental: R145,690 excl. VAT
Utilities: Based on consumption
Nearby Amenities and Area Insights:
Excellent access to N1, R300, and Old Paarl Road, connecting to major routes across Cape Town
25 minutes to Cape Town International Airport and the harbour via N1/N2
Public transport routes such as bus, taxi, and train are nearby, supporting staff commuting
Close to Brackenfell Shopping Centre, Cape Gate Mall, and Okavango Crossing for retail, banking, and convenience
Established industrial neighbours in Everite, Brackenfell Industrial, and Stikland enhance the area’s credibility as a logistics hub
This 1,714sqm warehouse in Everite Industrial is a strong fit for businesses seeking secure, accessible, and versatile industrial space in Cape Town’s northern growth corridor.
Property Details
- 4 Bathrooms
Property Features
| Bathrooms | 4 |
| Floor Area | 1 714 m2 |
