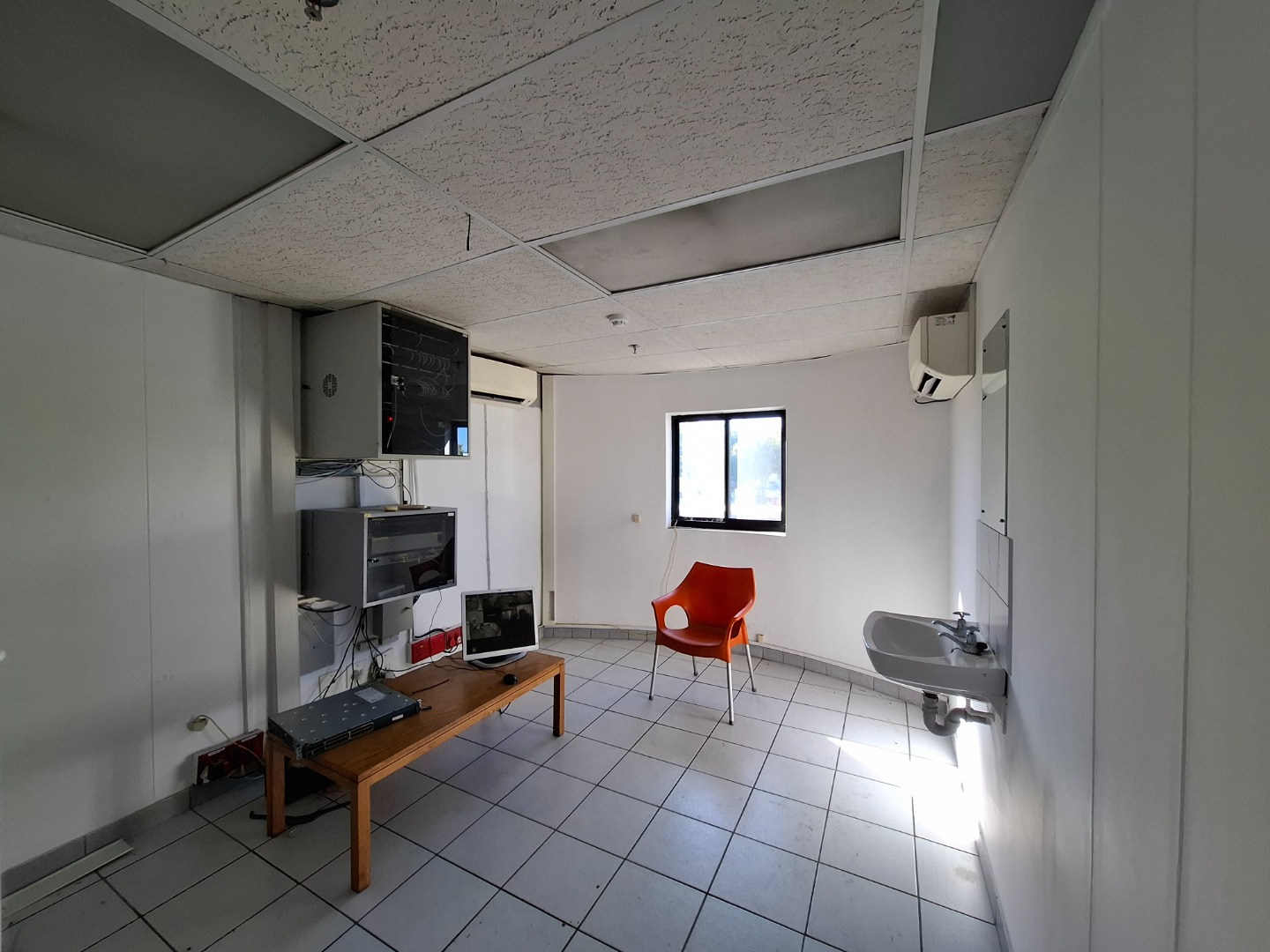- 4
- 2 619 m2
Monthly Costs
Property description
This expansive and high-spec warehouse in Epping Industrial offers a top-tier facility for large-scale logistics, warehousing, or light manufacturing operations. With impressive height, high power capacity, and extensive office and staff facilities, it’s built for efficiency, safety, and flexibility.
Warehouse Features:
Neat open-plan layout designed for streamlined operations
11m eaves height, 14.5m to pitch, and 17m roof apex
x2 Roller shutter doors, of 5m high x 5m wide, for smooth loading
3-phase power with 150 Amps supply
Insulated roof for better climate control
Full fire sprinkler system for compliance and safety
Comprehensive alarm system
Office and Staff Amenities:
Multiple private and open-plan office spaces
4 bathrooms and 1 shower: 2 women's, 1 men's, 1 disabled
Kitchenette and dedicated staff canteen
Building Highlights:
Located in a secure industrial park with 24-hour security and gate access control
21 dedicated parking bays
Easy access for super-link trucks
Lease Exclusions:
VAT
Monthly Rates: R21,393.15
Operations Costs: R35,716.34
What’s Nearby?
Transport Links: Quick access to Viking Way, the N7, N1, and N2 highways
Public Transport: Near bus routes, taxis, and train stations
Nearby Nodes: Close to Maitland, Elsies River, and Parow Industria
Amenities: Conveniently near Epping Market, service stations, and industrial suppliers
This premium warehouse ticks all the boxes for a tenant looking to scale in one of Cape Town’s most established industrial zones. Contact us to secure a viewing today.
Property Details
- 4 Bathrooms
Property Features
| Bathrooms | 4 |
| Floor Area | 2 619 m2 |









































