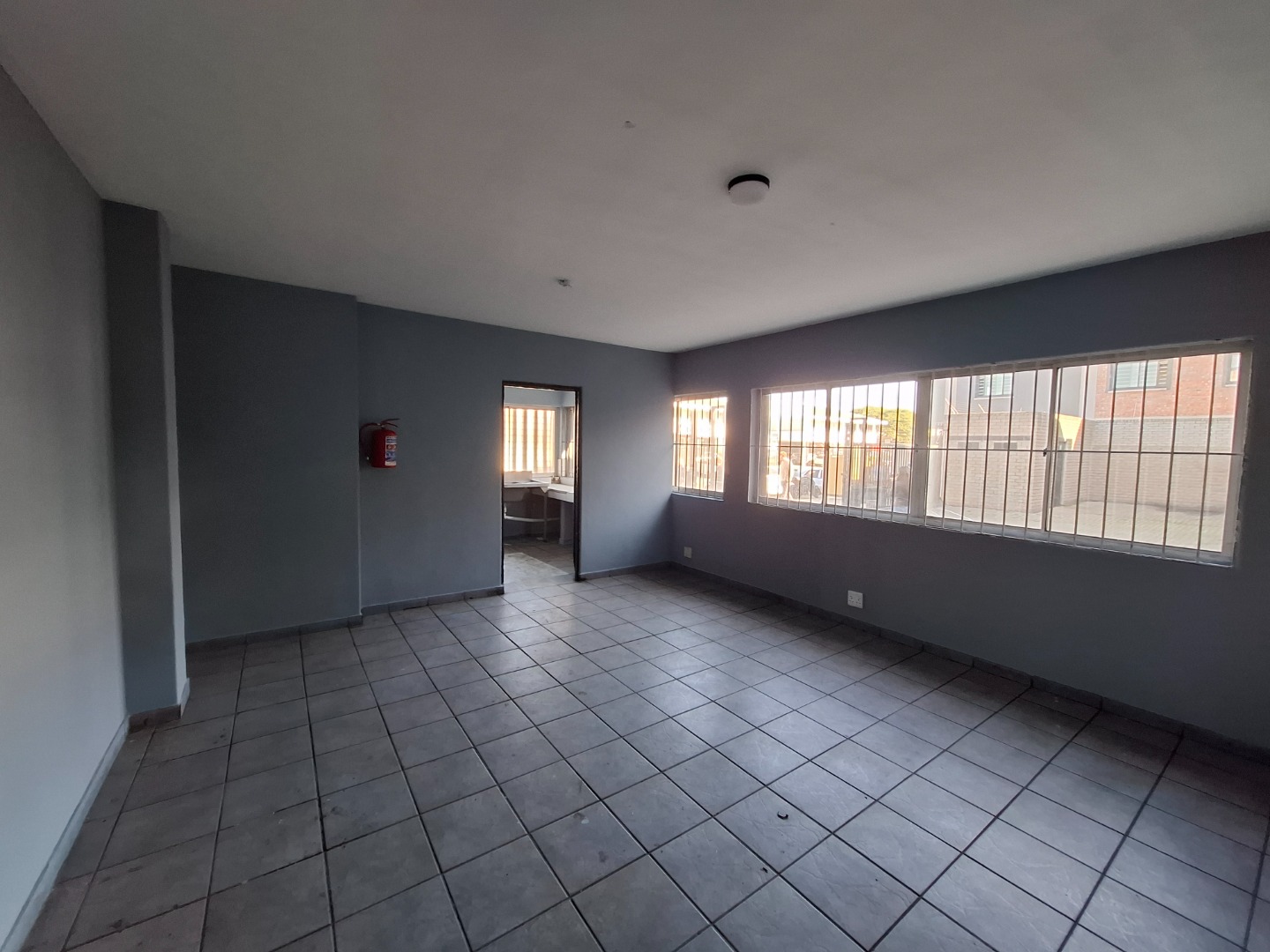- 4
- 1 385 m2
Monthly Costs
Property description
Situated in the sought-after Epping Industrial area, this well-maintained warehouse offers a functional, high-access space ideal for logistics, manufacturing, or warehousing operations. With ample power, multiple roller doors, and private yard space, it’s designed to keep your business moving efficiently.
Warehouse Features:
Neat open-plan layout ideal for flexible operations
7m eaves height for excellent stacking capacity
x2 4.5m high roller shutter doors for smooth loading and unloading
3-phase electricity with a powerful 150 Amps supply
Office and Staff Facilities:
Multiple office components for admin or management use
4 bathrooms, including one with a shower
Functional kitchenette for staff convenience
Outdoor and Access:
150sqm private paved yard
Secure gated entry
Truck access up to interlink size
Lease Exclusions:
VAT
What’s Nearby?
Major Routes: Easy access to Viking Way, N7, N1, and N2
Public Transport: Close to train stations, taxi routes, and bus networks
Amenities: Near Epping Market, service stations, and industrial suppliers
Neighbouring Nodes: Central to Parow Industria, Maitland, and Goodwood
Whether you’re expanding, consolidating, or just getting started—this warehouse in Epping Industrial provides the access, efficiency, and flexibility your operation needs. Enquire today to arrange a viewing!
Property Details
- 4 Bathrooms
Property Features
Video
| Bathrooms | 4 |
| Floor Area | 1 385 m2 |



































