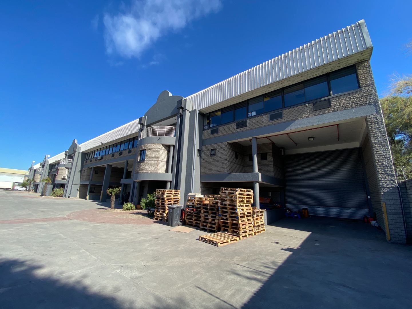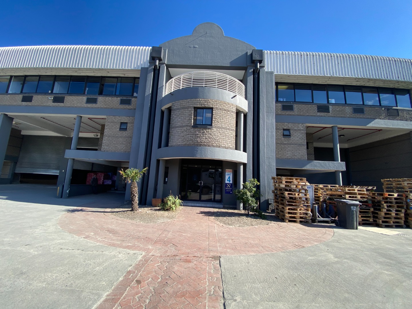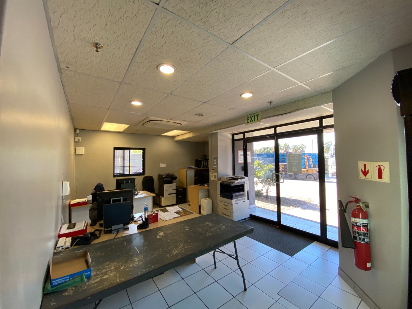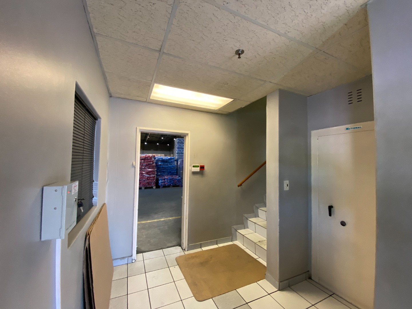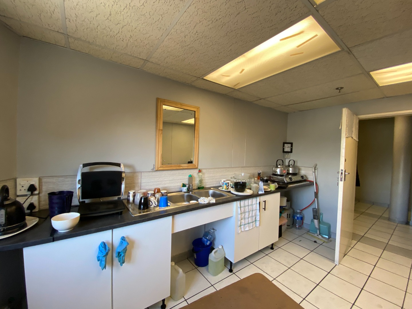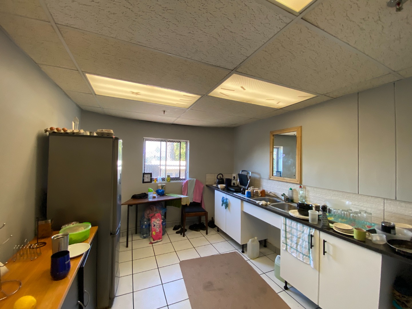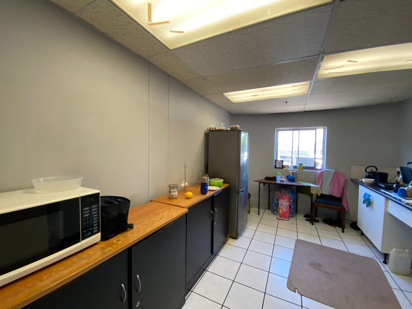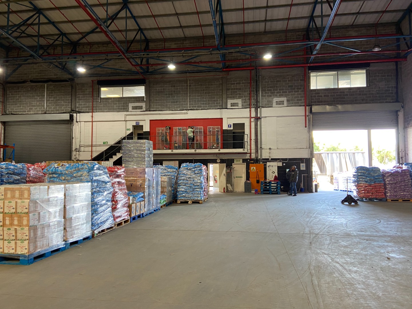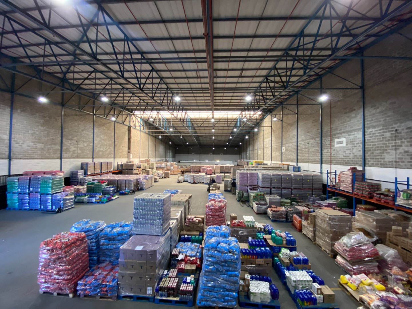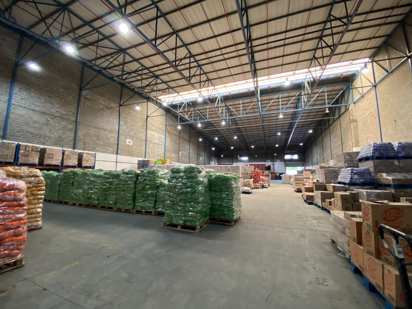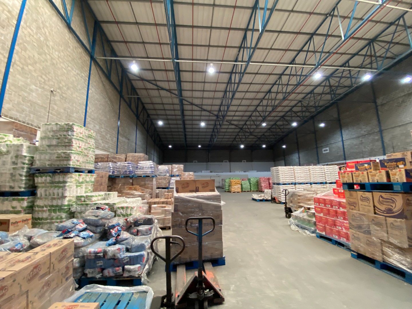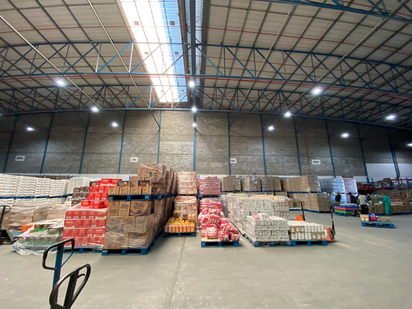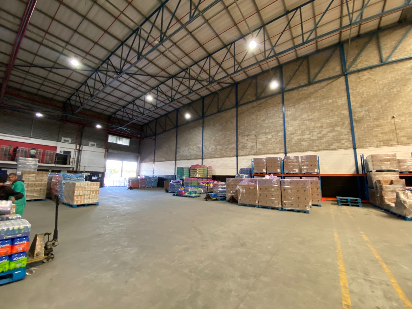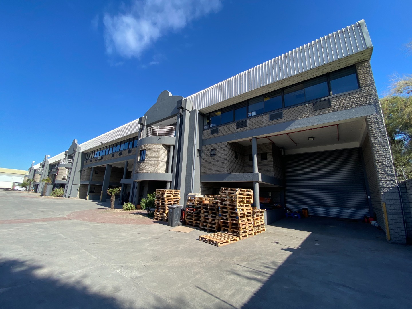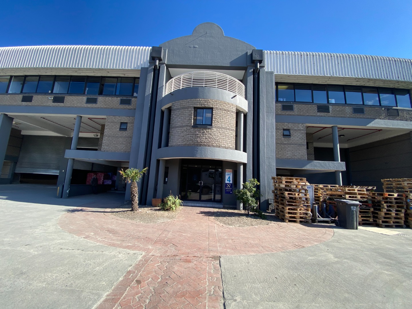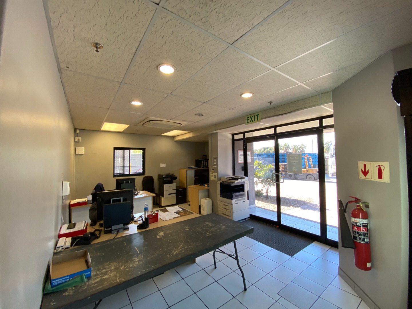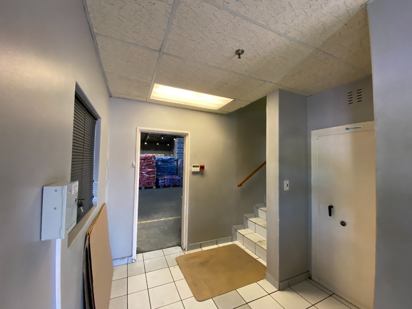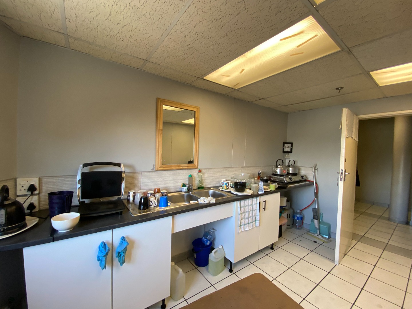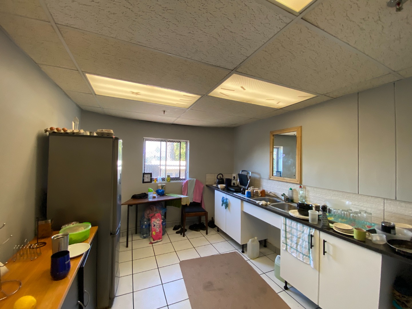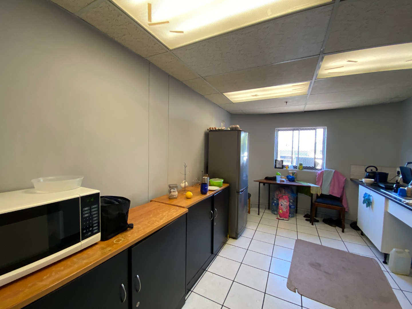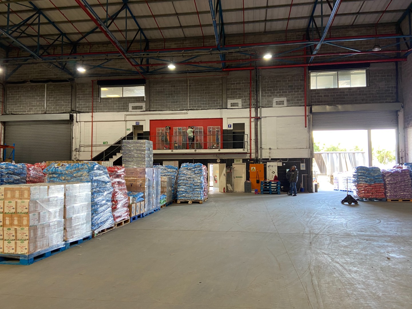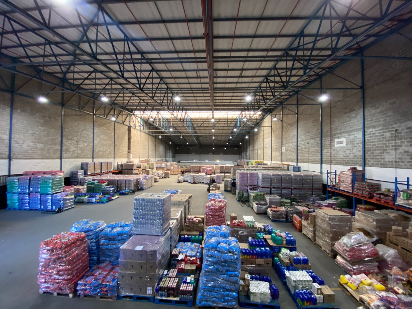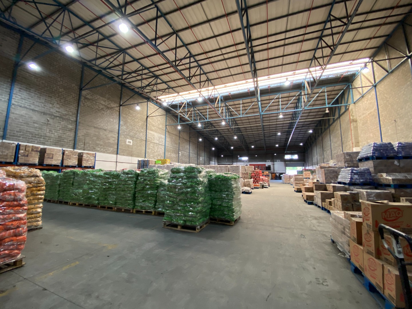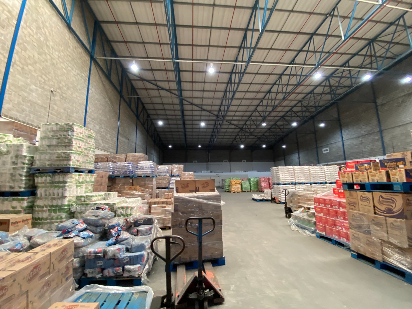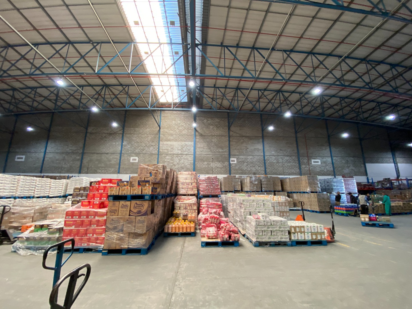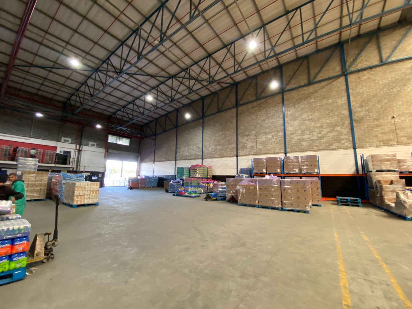- 4
- 2 651 m2
Monthly Costs
Property description
Discover a well-equipped, high-volume A-grade warehouse in the heart of Epping Industrial. This 2651sqm unit combines scale, functionality, and security, ideal for logistics, manufacturing, or large-scale storage operations.
Unit Features:
Open-plan warehouse
11m eaves height, 14.5m to pitch, 17m roof height
Two 5m high x 5m wide roller shutter doors
3-phase electricity with 150 amps power
Insulated roofing and full sprinkler system
Comprehensive alarm system installed
Office Component:
Duplex layout with bright reception area
Multiple first-floor offices with balcony
Large kitchenette and dedicated canteen
4 bathrooms, including a paraplegic bathroom and shower
Additional Highlights:
21 designated parking bays
Easy access for super-link trucks
Located in a secure park with 24-hour security and access control
Financial Information:
Monthly Rental: R225,335 Excl. VAT
Operations Costs: R36,159.64 per month
Rates: R21,658.67 per month
Utilities: Based on consumption
What’s Nearby?
Major Transport Routes: Quick access to the N1, N2, and Voortrekker Road
Public Transport: Close to Epping and Langa train stations, Golden Arrow buses, and taxis
Commercial Neighbours: Near Epping Market, food processing plants, and logistics hubs
Local Amenities: Close to Viking Park, Thornton, Pinelands, and shopping centres in Parow
For tenants needing high-clearance warehousing, solid office space, and reliable security, this Epping Industrial property delivers on all fronts.
Contact us today to book a viewing!
Property Details
- 4 Bathrooms
Property Features
Video
| Bathrooms | 4 |
| Floor Area | 2 651 m2 |
