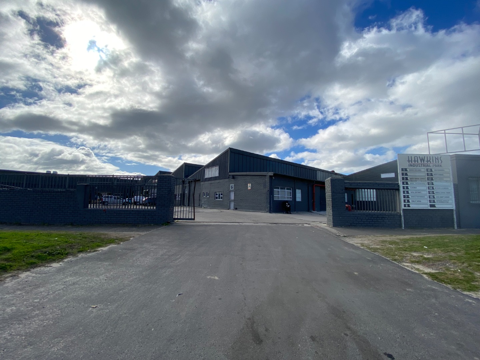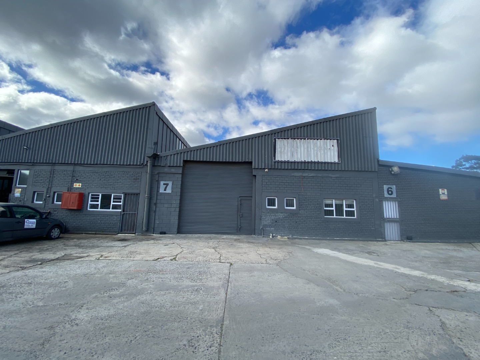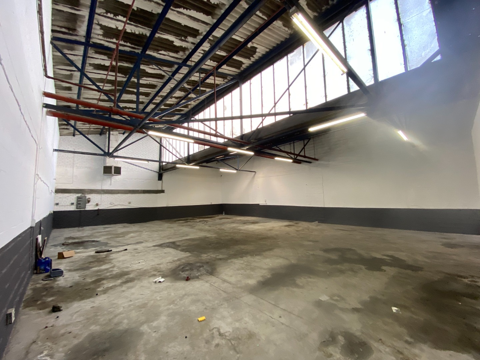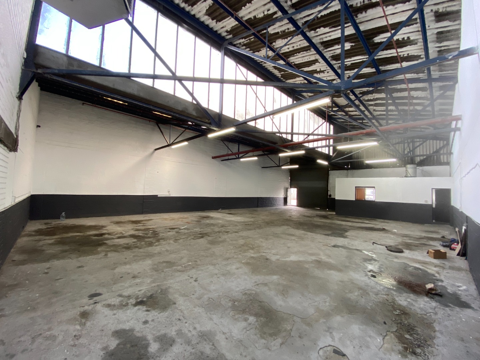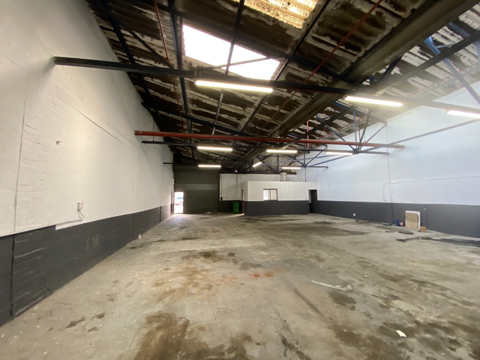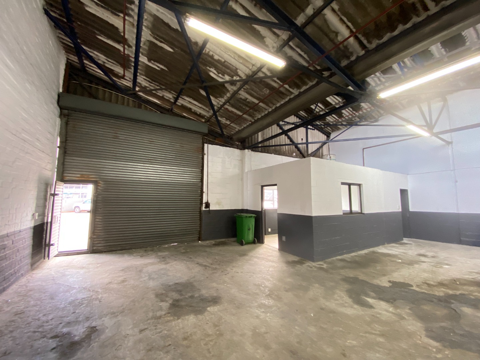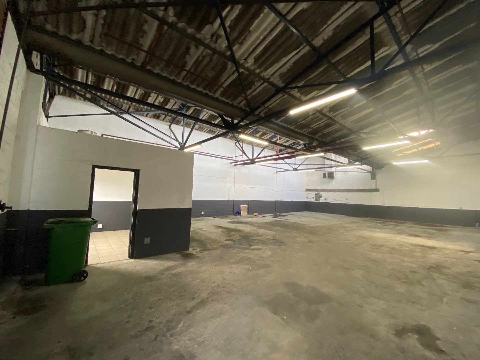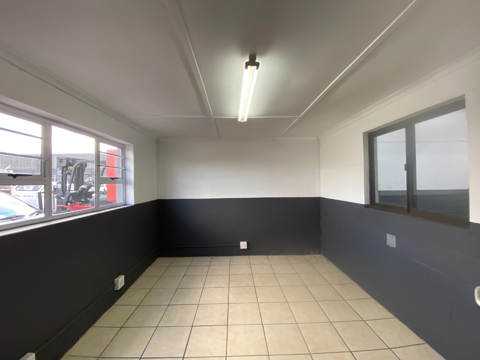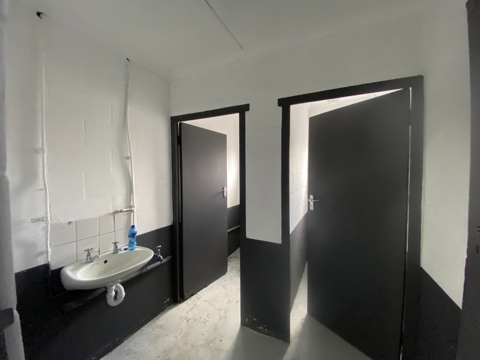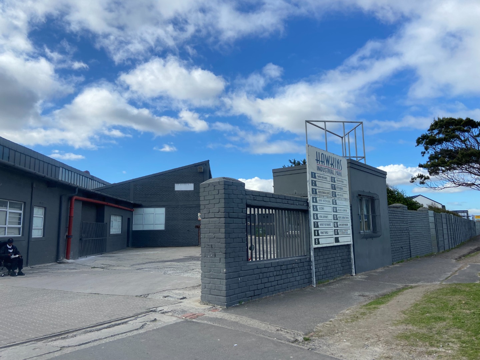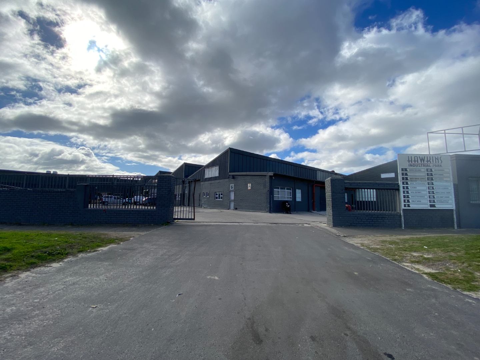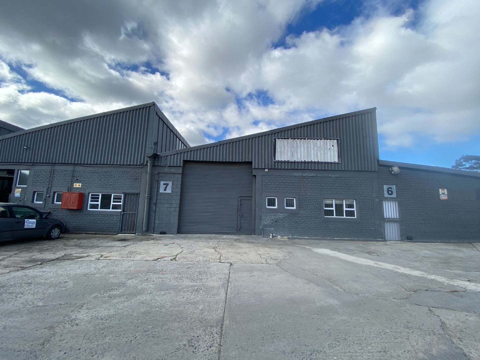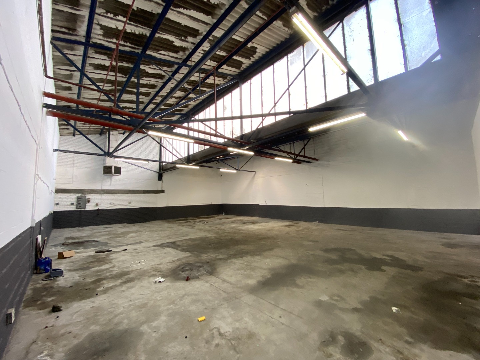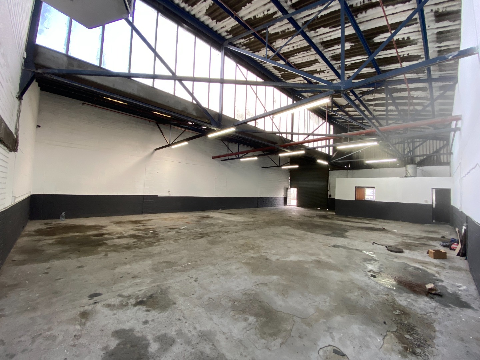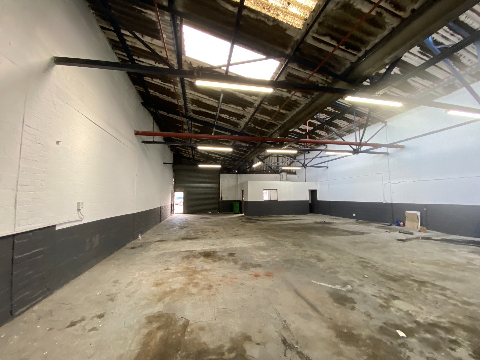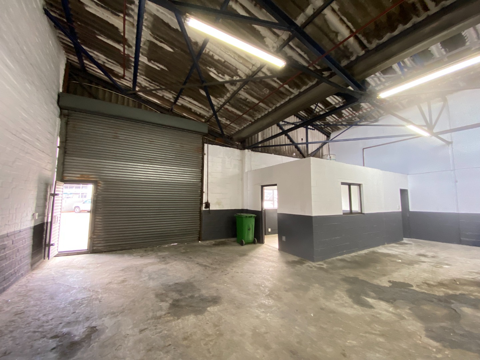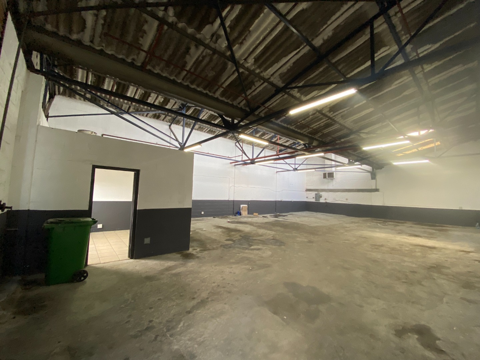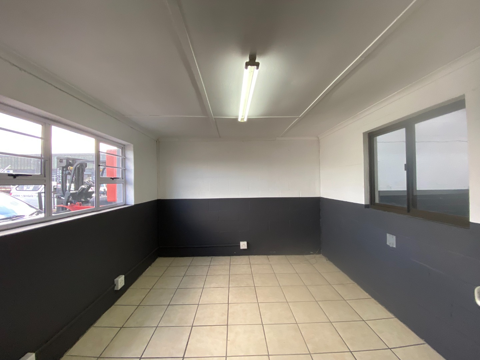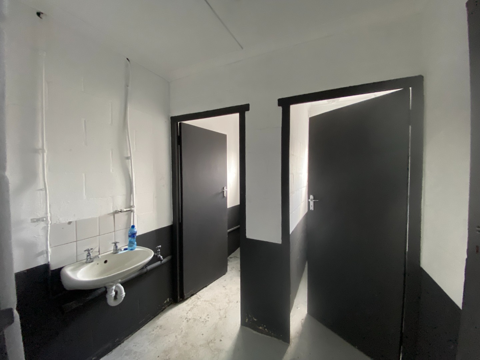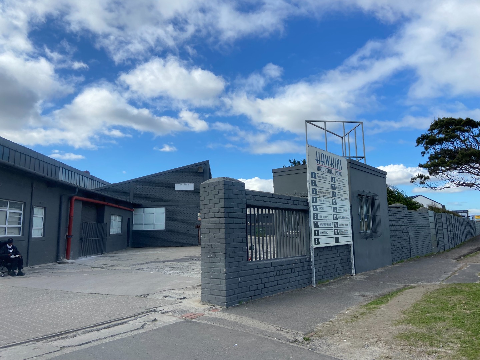- 2
- 225 m2
Monthly Costs
Property description
Perfect for small businesses or light industrial use, this neat and practical 225sqm warehouse offers functionality and security in the ever-popular Epping Industrial area.
Unit Features:
Open-plan warehouse layout with a length of 19.25m
3.9m high roller shutter door with drive-in access
3-phase electricity with 60 amps power supply
Small office component
2 bathrooms for staff convenience
Building Highlights:
Situated in a secure industrial park
24-hour security with gate access control
Truck access for small-sized trucks
Financial Information:
Monthly Rental: R18,000.00 Excl. VAT
Utilities: Based on consumption
What’s Nearby?
Transport Links: Close to Viking Way, Jan Smuts Drive, N1 and N2 highways
Public Transport: Near train stations, taxi routes, and bus stops
Local Amenities: Proximity to Epping Fresh Produce Market, industrial suppliers, and service centres
Business Neighbours: Ideal for logistics, manufacturing, or distribution businesses
If you’re looking for a straightforward, functional warehouse in a central industrial hub, this Epping unit is ready for you. Contact us to arrange a viewing!
Property Details
- 2 Bathrooms
Property Features
Video
| Bathrooms | 2 |
| Floor Area | 225 m2 |
