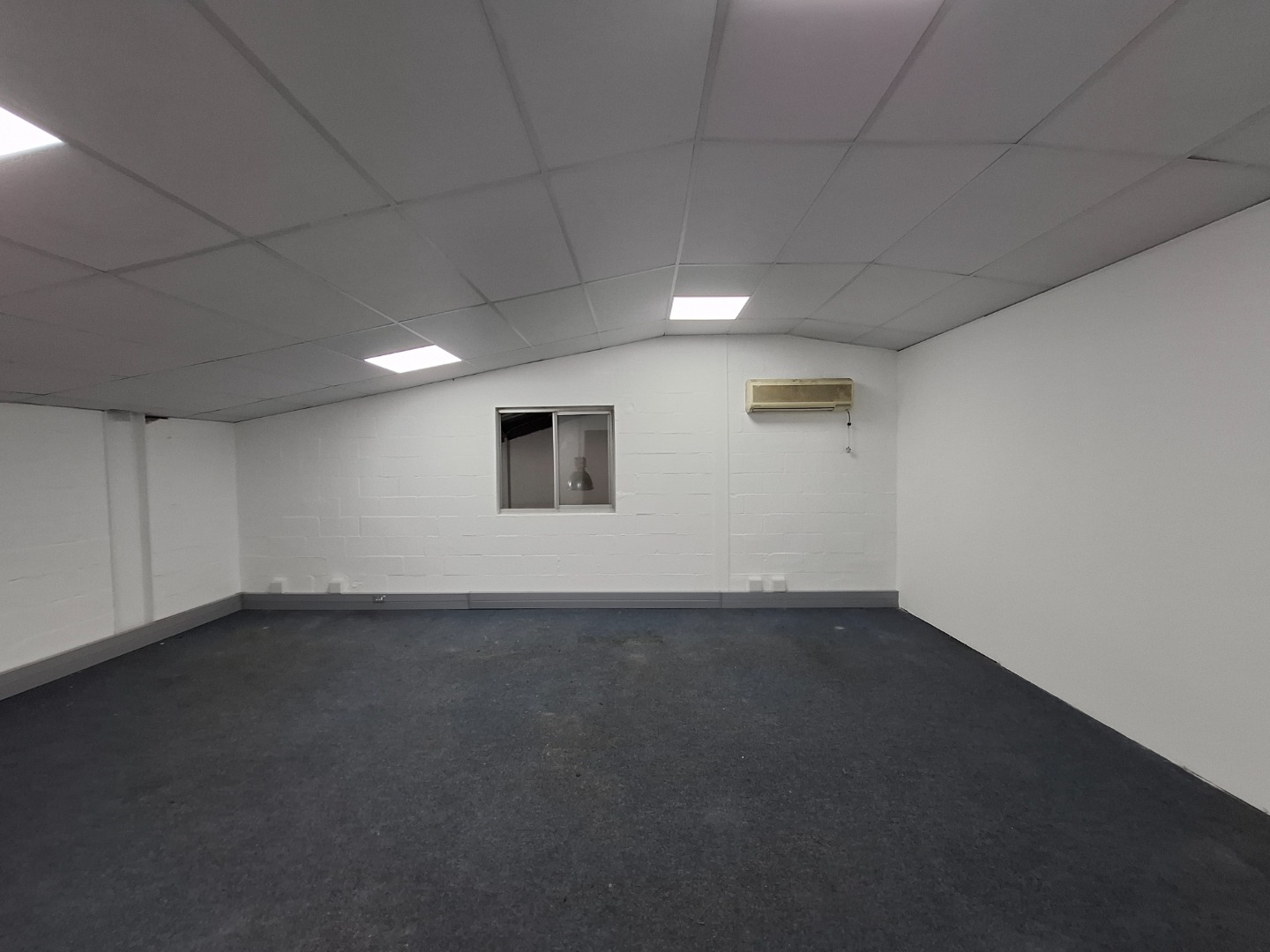- 2
- 410 m2
Monthly Costs
Property description
Set your business up in one of Epping Industrial’s most sought-after locations! This 410.49sqm A-grade warehouse in Viking Business Park offers excellent functionality, visibility, and access, making it an ideal choice for logistics, light manufacturing, or distribution operations.
Unit Features:
Open-plan warehouse with great natural light
x2 2.4m High by 3.5m wide roller shutter doors for seamless loading
4m Eaves height, rising to 6.5m at the insulated roof pitch
3-phase electricity with 60 Amps power
Ground floor reception and x5 private offices
x3 First-floor offices for management or admin use
x2 Bathrooms (with shower) and a kitchenette
Building Features:
Truck access for super-link vehicles
Located in Viking Business Park, a well-maintained business hub
Neat and professional appearance ideal for client-facing operations
Financial Information:
Monthly Rental - R38,996.55 Excl. VAT
Monthly Rates - R4,457.92
Monthly CID Levy: R496.69
What’s Nearby?
Transport: Close to the N7, Viking Way, and N1 arterial routes
Public transport: Easily accessible via Golden Arrow bus routes and minibus taxis
Business neighbours: A variety of reputable logistics and light industrial companies
Amenities: Near Epping Fresh Market, fuel stations, mechanical workshops, and quick service food outlets
Whether you're scaling up or streamlining operations, this Epping unit ticks all the right boxes — get in touch to arrange a viewing today!
Property Details
- 2 Bathrooms
Property Features
Video
| Bathrooms | 2 |
| Floor Area | 410 m2 |






































