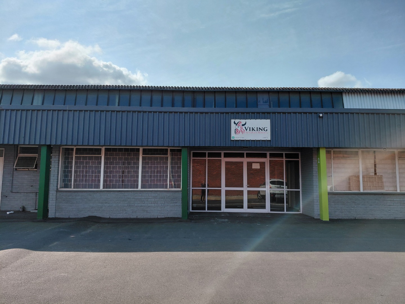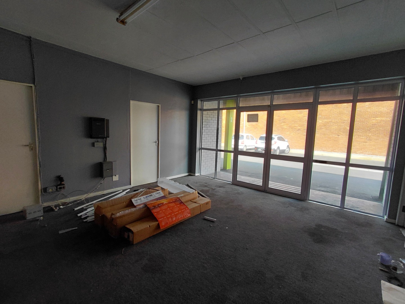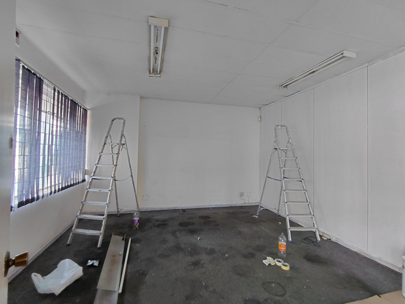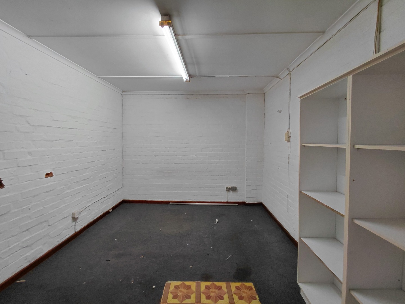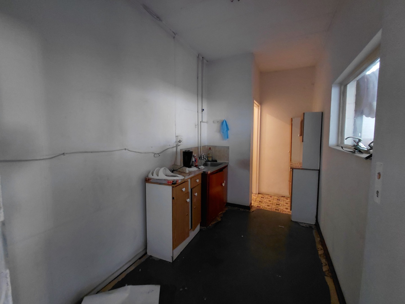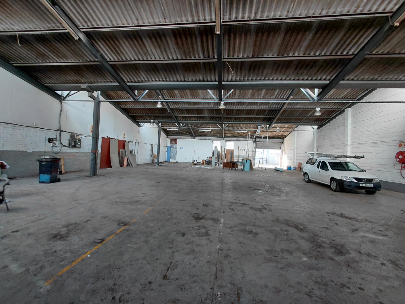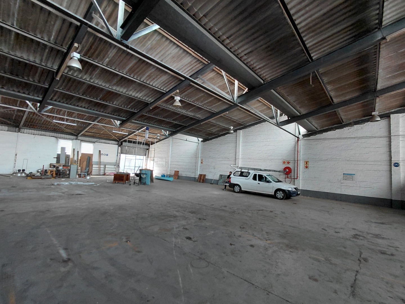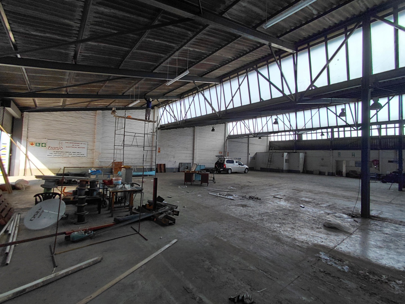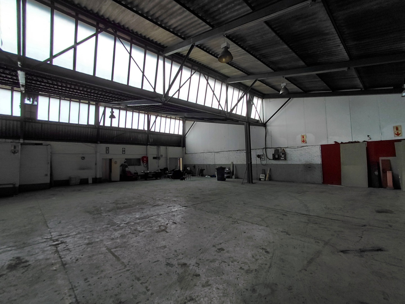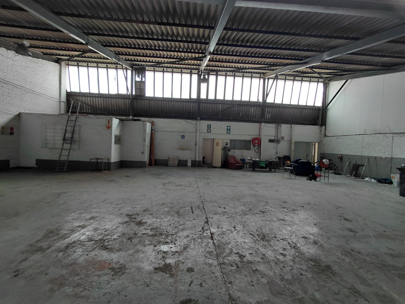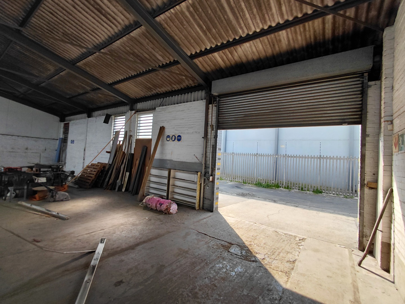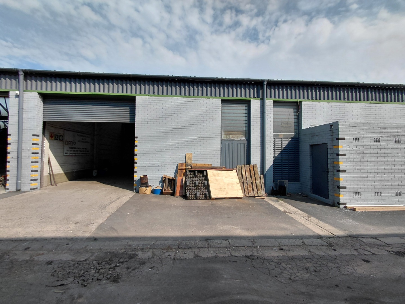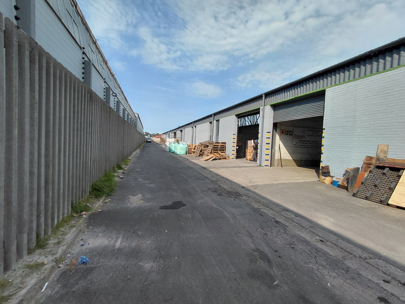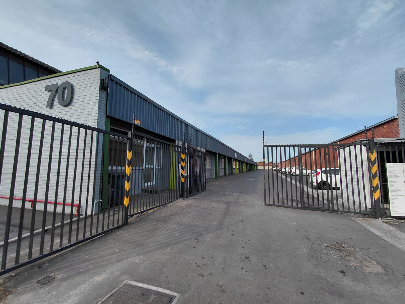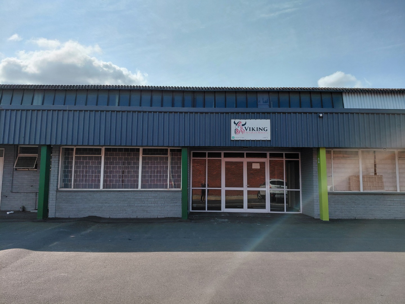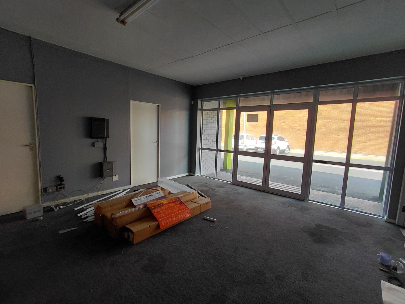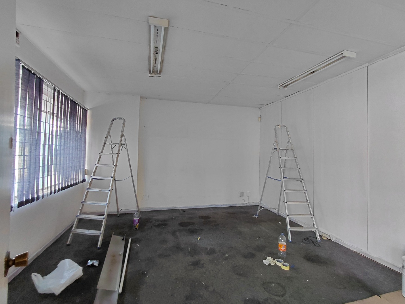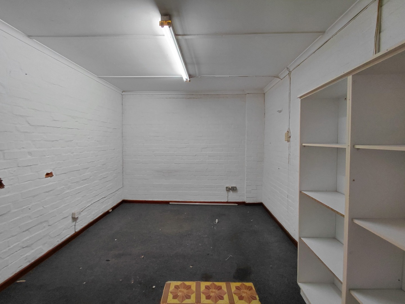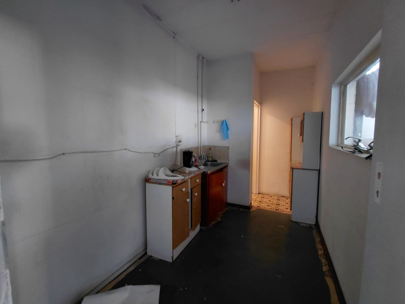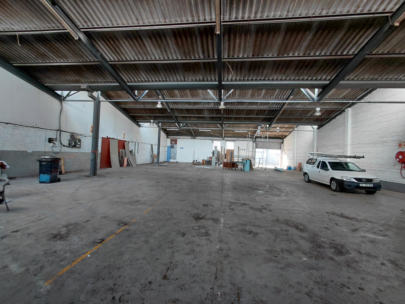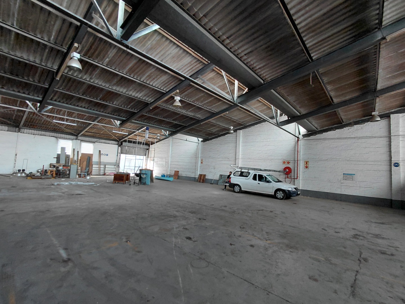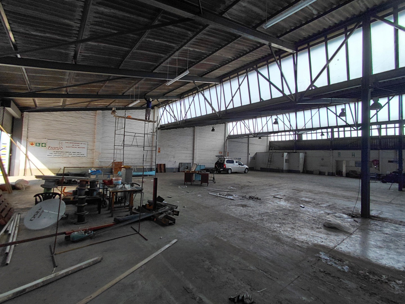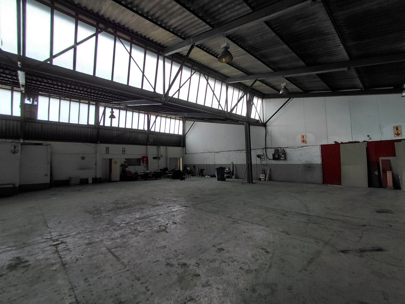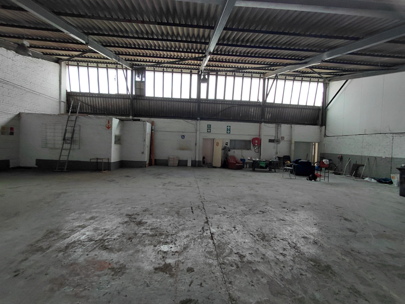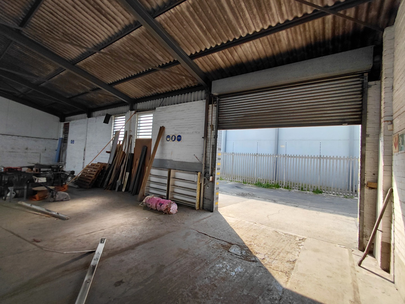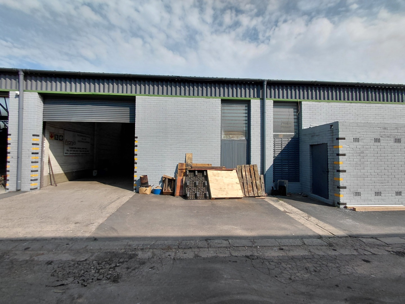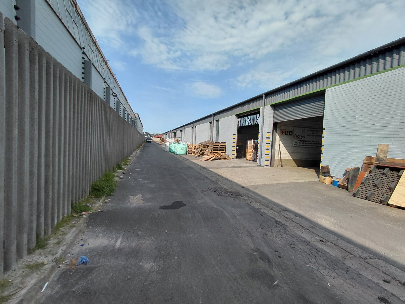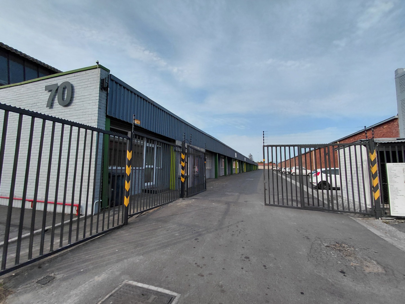- 1
- 680 m2
Monthly Costs
Property description
Available October 2025. Positioned in the heart of Epping Industrial, Cape Town’s largest and most sought-after industrial hub, this 680sqm warehouse offers excellent accessibility, reliable infrastructure, and strong security – perfect for logistics, warehousing, or light manufacturing.
Unit Features:
Total Size: 680sqm
Warehouse:
Open-plan layout with 6m height to eaves
1 x 4.5m high roller shutter door
3-phase power supply with 100 amps
Office Component:
3 offices with ablutions
Other:
Approx. 6 parking bays
Building Highlights:
24-hour front entry gate security
Truck access suitable for single-trailer trucks
Financial Information:
Monthly Rental: R44,200 excl. VAT
Utilities: Based on consumption
Nearby Amenities and Area Insights:
Excellent access to N1, N2, M5, and R300 for regional and national distribution
±15 minutes to Cape Town International Airport and the harbour
Well-connected via public transport routes such as train, bus, and taxi, supporting staff accessibility
Close to Epping City Improvement District, ensuring clean and safe surrounds
Nearby retail and service hubs include Vanguard Mall, GrandWest Casino and Entertainment World, and Parow Centre for convenient shopping, dining, and banking
Home to leading logistics, FMCG, and manufacturing companies, reinforcing its reputation as Cape Town’s powerhouse industrial node
This 680sqm warehouse in Bofors Circle combines secure access, excellent infrastructure, and a strategic location in one of Cape Town’s busiest industrial areas.
Property Details
- 1 Bathrooms
Property Features
Video
| Bathrooms | 1 |
| Floor Area | 680 m2 |
