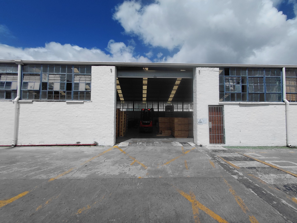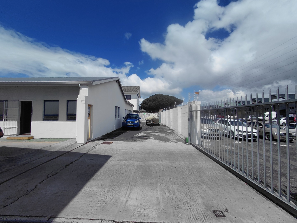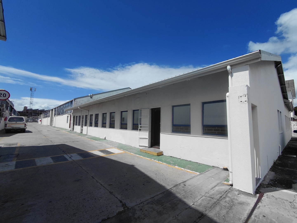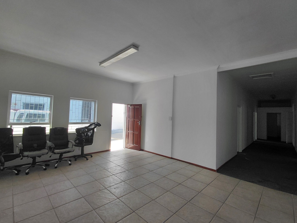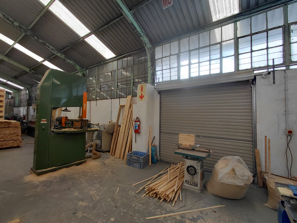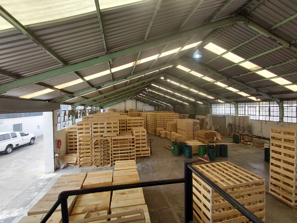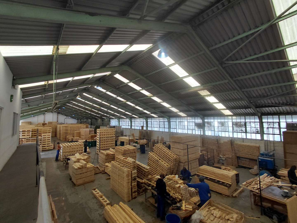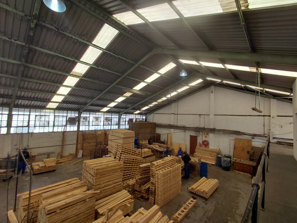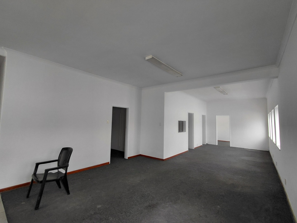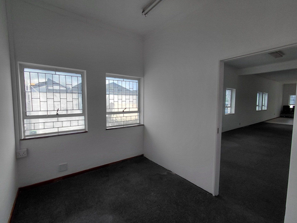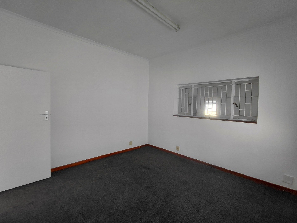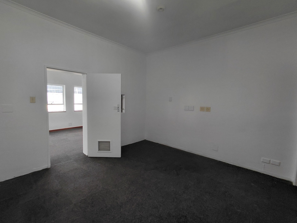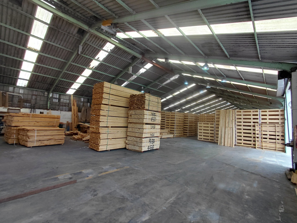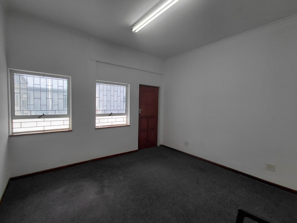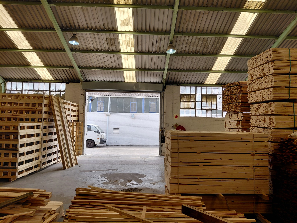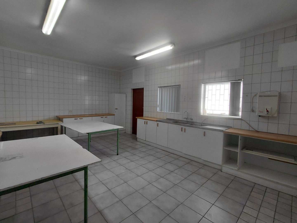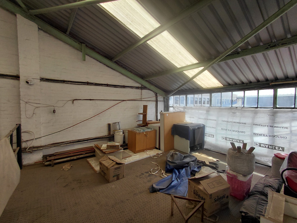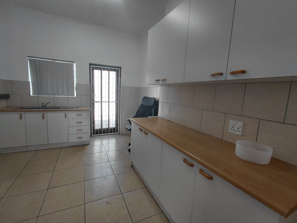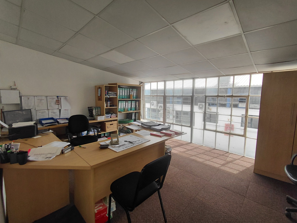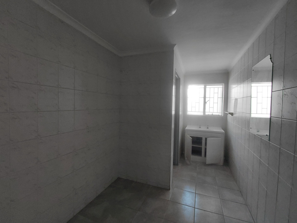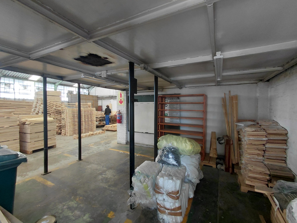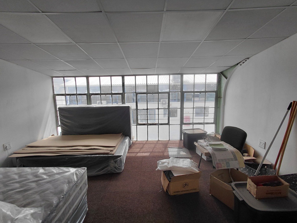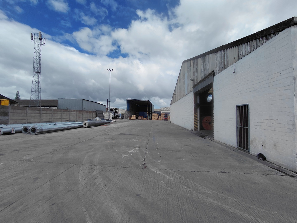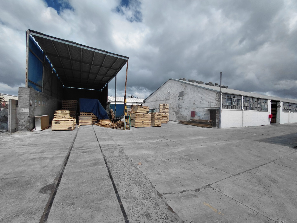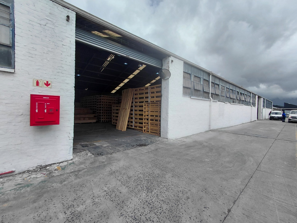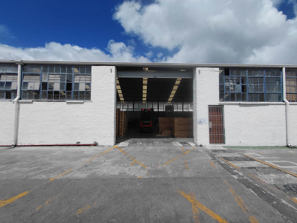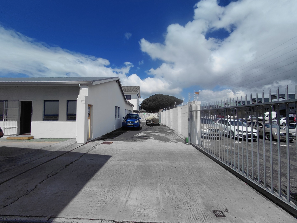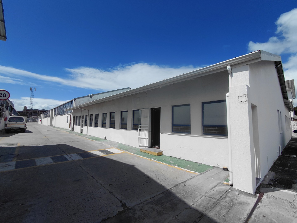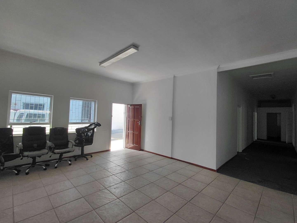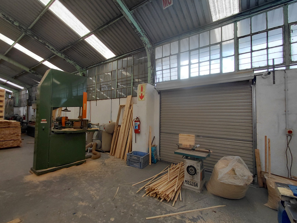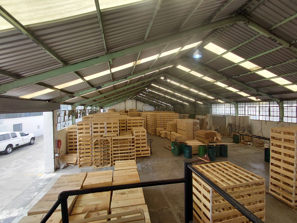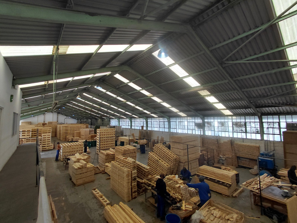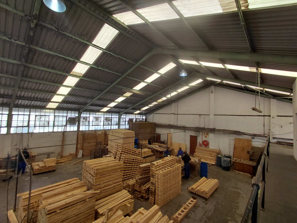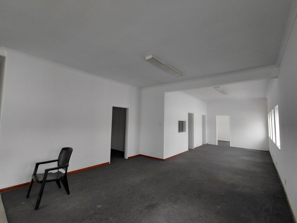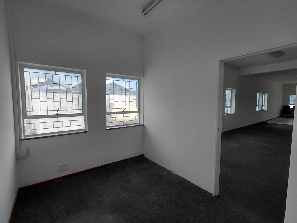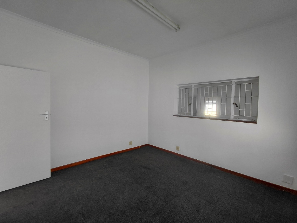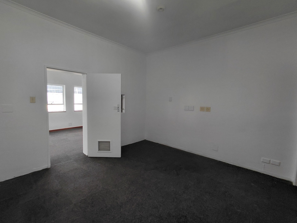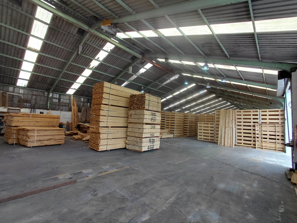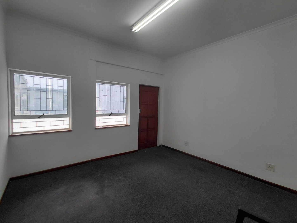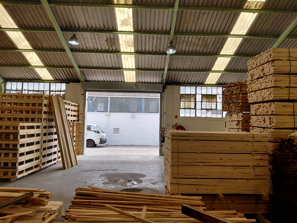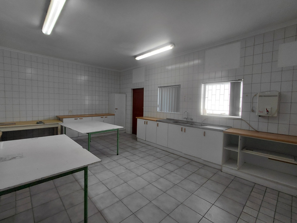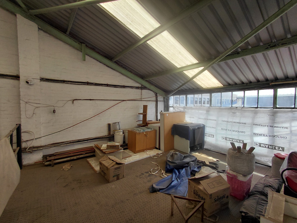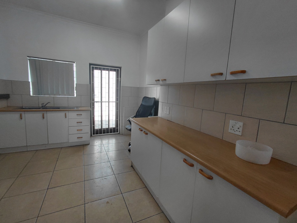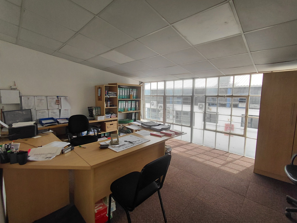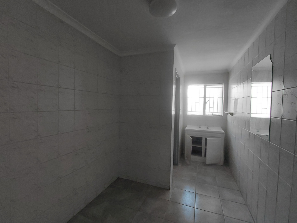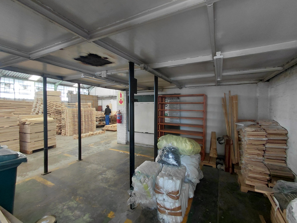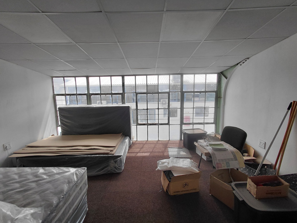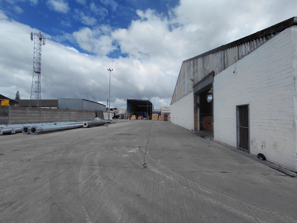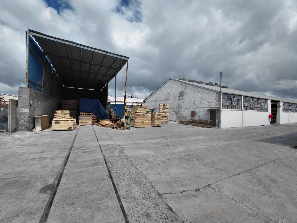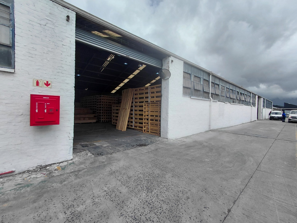- 2
- 1 750 m2
Monthly Costs
Property description
Position your business in Epping Industrial, one of Cape Town’s most sought-after hubs for logistics, warehousing, and manufacturing.
Unit Features:
• Total size: 1,750sqm
• Availability: 1 Dec 2025
• Warehouse:
o Size: approx. 1,300sqm
o Open-plan design with mezzanine office space
o 3-phase electricity with 250 amps power
o x2 Roller shutter doors of 4m high for smooth loading or unloading
o Partially covered rear loading bay
o x10 Secure parking bays
• Office Component:
o Size: approx. 448sqm
o Welcoming reception area
o x7 Private office spaces
o Executive boardroom
o Staff canteen
o Lockable tool room
o x2 Kitchenettes
o x2 Bathrooms
Building Highlights:
• Electric fencing, CCTV, gate access control, and burglar bars
• Truck access for inter-link trucks
Financial Information (Excl. VAT):
• Monthly Rental: R131,100
• Utilities: Based on consumption
Nearby Amenities and Area Insights:
• Excellent connectivity to the N1, N2, and M7 highways
• Approx. 15 minutes to Cape Town Harbour and Cape Town International Airport
• Well-served by Metrorail, Golden Arrow buses, and taxi routes for staff commuting
• Close to N1 City Mall, GrandWest Casino, fuel stations, and industrial suppliers
• Established hub, home to leading logistics, distribution, and manufacturing companies
This warehouse in Epping Industrial offers the security, access, and power needed for businesses looking to thrive in one of Cape Town’s premier industrial nodes.
Contact Us to book Your viewing!
Property Details
- 2 Bathrooms
Property Features
Video
| Bathrooms | 2 |
| Floor Area | 1 750 m2 |
