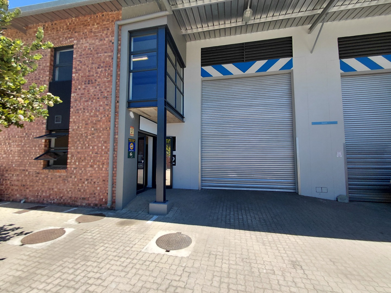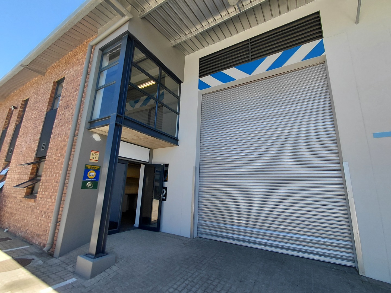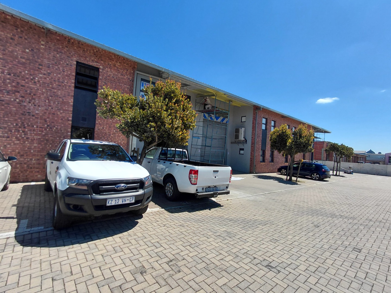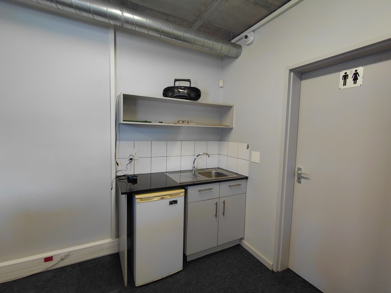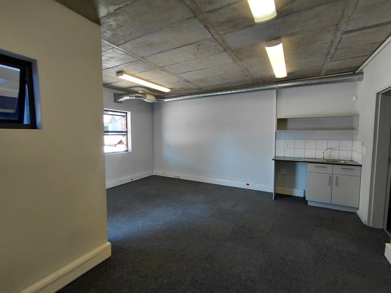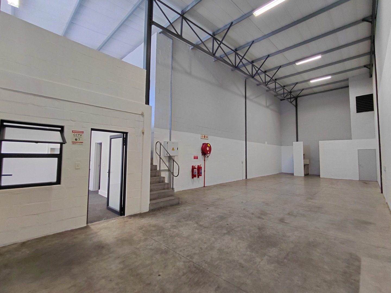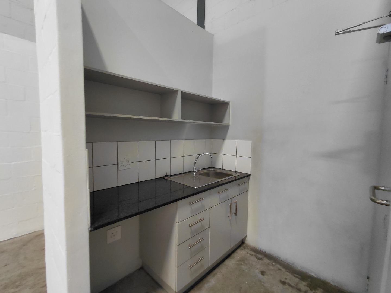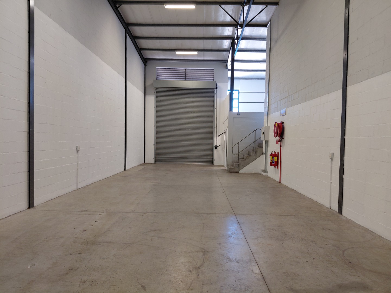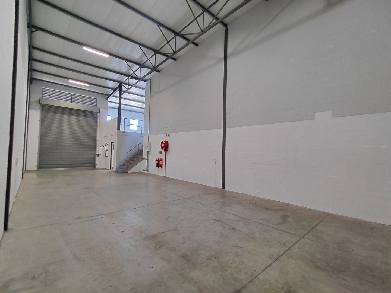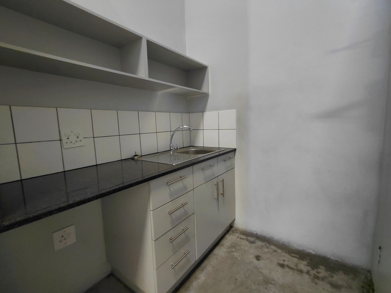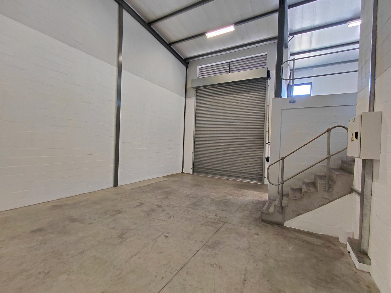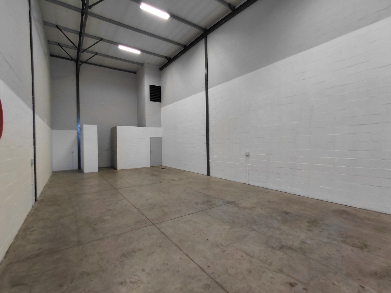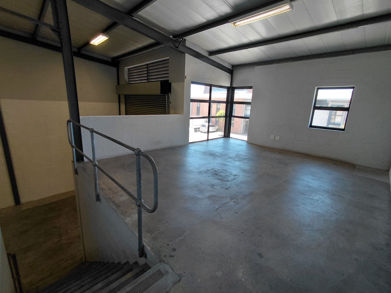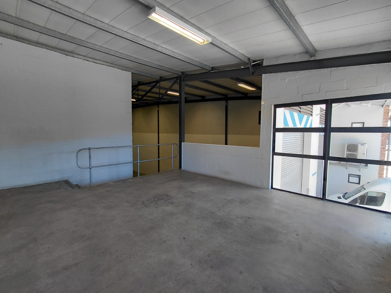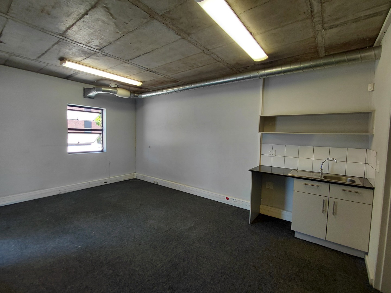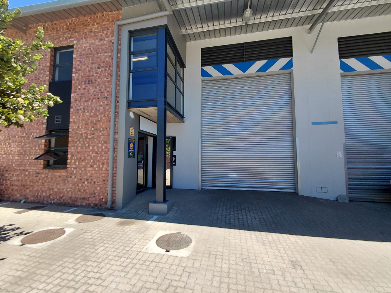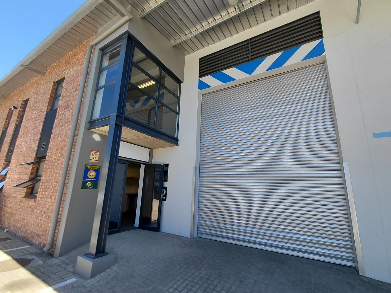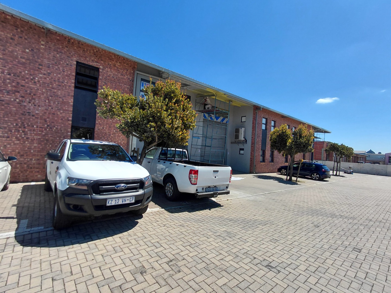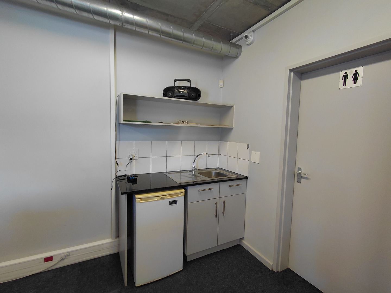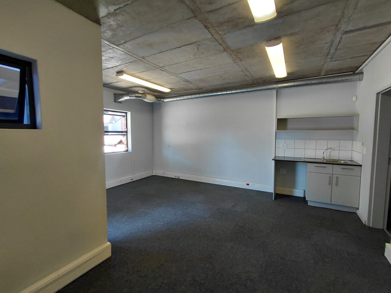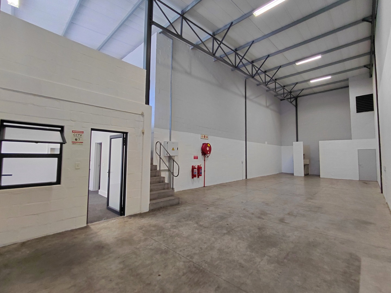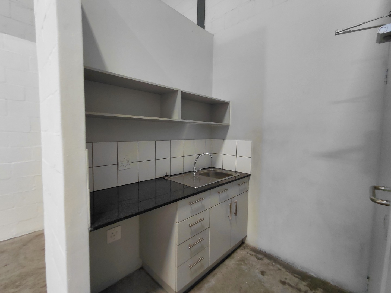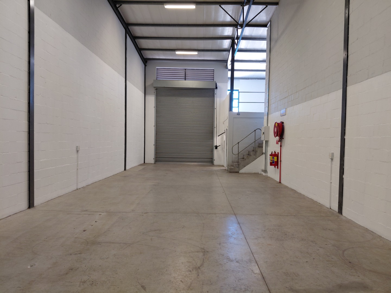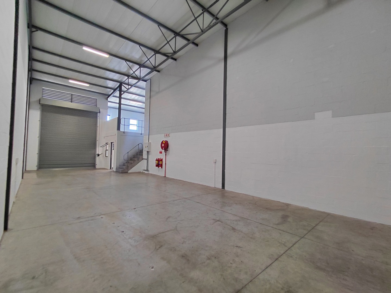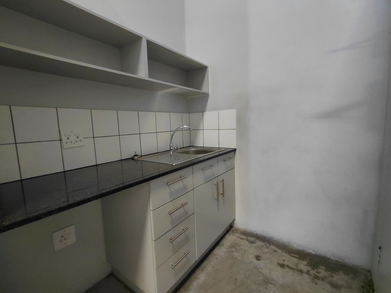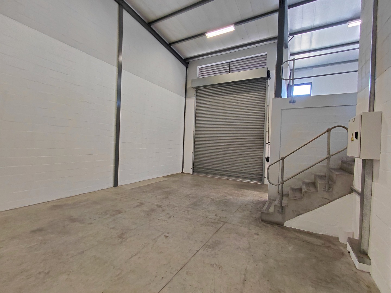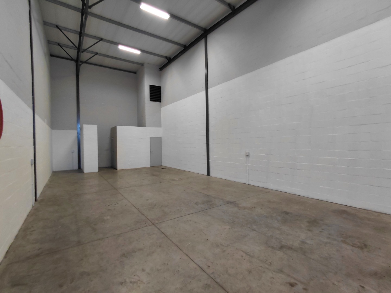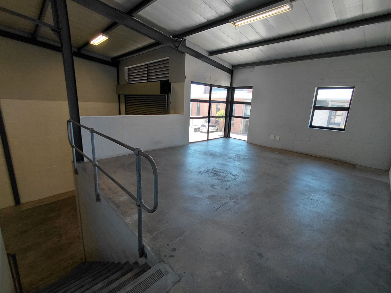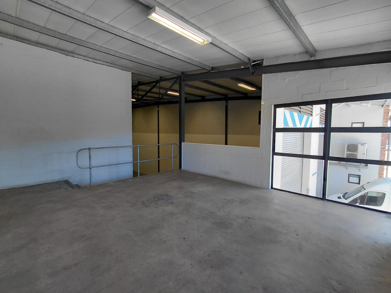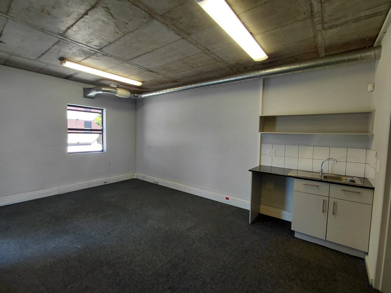- 2
- 176 m2
Monthly Costs
Property description
Located in Maitland, one of Cape Town’s most accessible industrial suburbs, this 176sqm warehouse is ideal for logistics, distribution, and manufacturing operations.
Unit Features:
• Total size: 176sqm
• Availability: Dec 2025
• Warehouse:
o Open-plan design with 6.5m height to eaves
o 3-phase electricity with 100 amps power
o A roller shutter doors of 4.5m high, for smooth loading/unloading
o Concrete mezzanine level for additional storage or workspace
o Fibre ready
• Office Component:
o A office space
o A Kitchenette
o Ablutions for both warehouse and office staff
Building Highlights:
• CCTV monitoring and electric fencing
• Truck access for single trailer trucks, and container trucks
• Secure industrial park with 24 hour security
Financial Information (Excl. VAT):
• Monthly Rental: R16,720
• Monthly Operations Costs: R3,400
• Utilities: Based on consumption
Nearby Amenities and Area Insights:
• Close proximity to major transport routes: N1, N2, M5, and Voortrekker Road
• Approx. 10 minutes to Cape Town CBD and approx. 15 minutes to Cape Town International Airport
• Access to Maitland and Koeberg train stations, Golden Arrow bus routes, and minibus taxi services
• Nearby industrial and commercial hubs include Paarden Eiland, Salt River, and Epping Industrial
• Close to service providers, suppliers, petrol stations, and retail centres such as Maitland Shopping Centre and Century City’s Canal Walk
This Maitland warehouse combines security, height, and power, offering a central location for businesses looking to streamline their operations.
Contact Us to book Your viewing!
Property Details
- 2 Bathrooms
Property Features
Video
| Bathrooms | 2 |
| Floor Area | 176 m2 |
