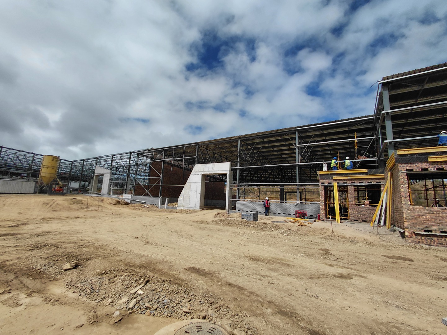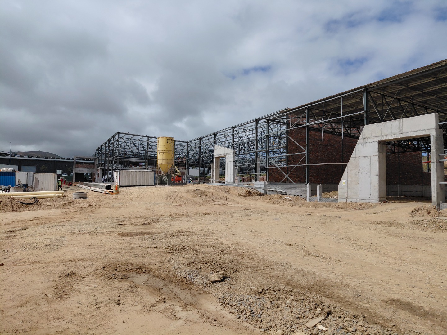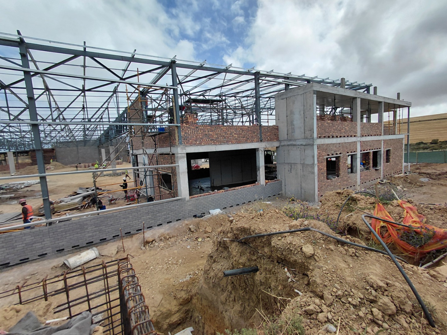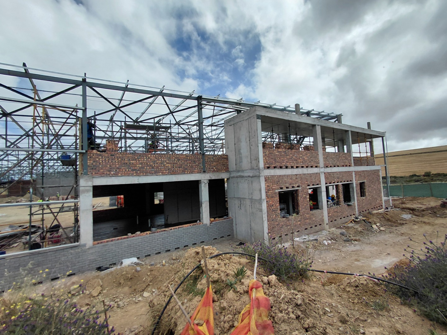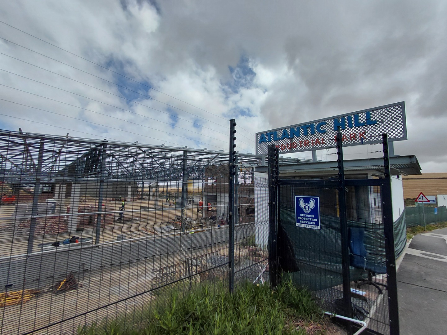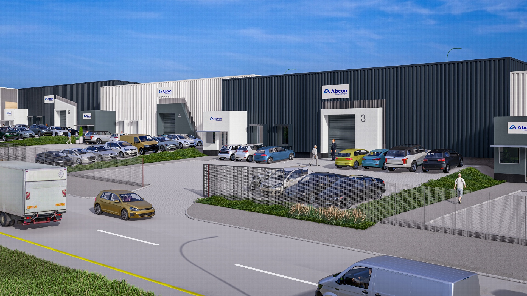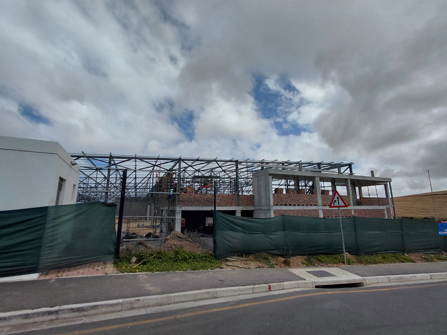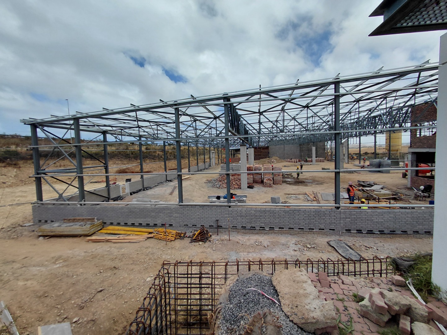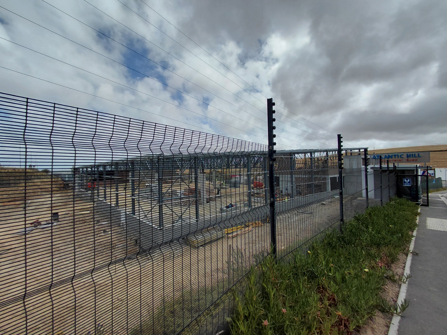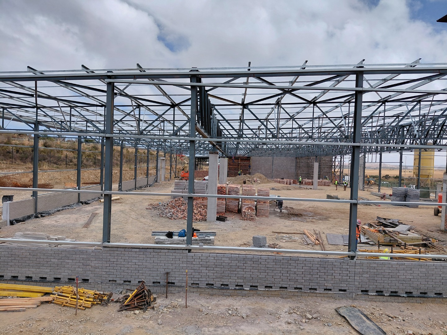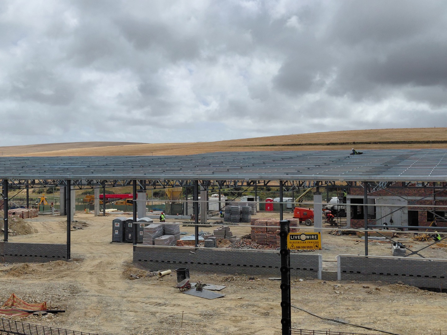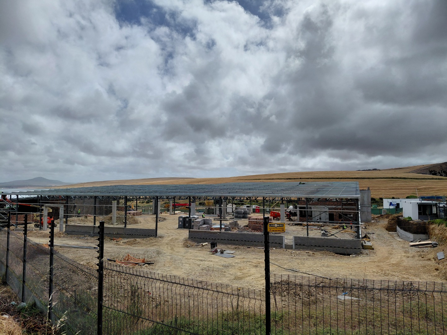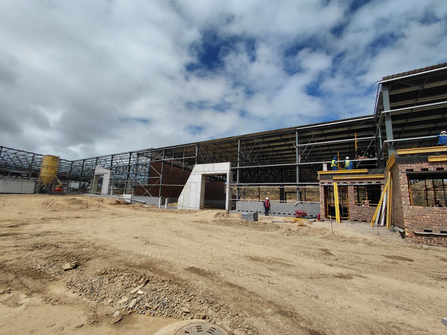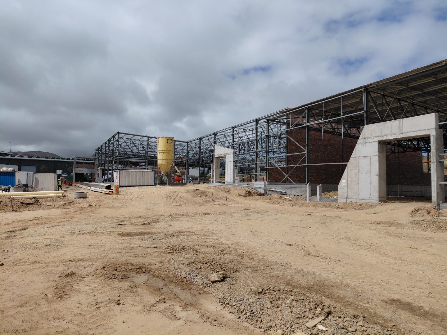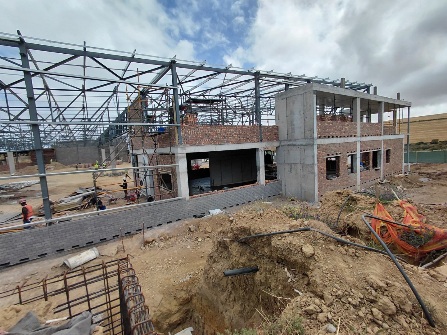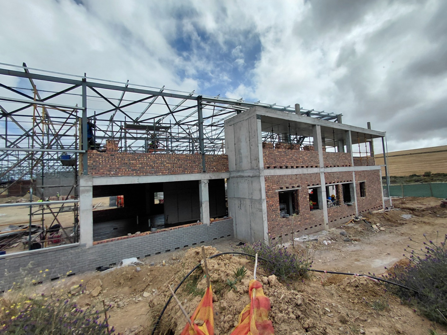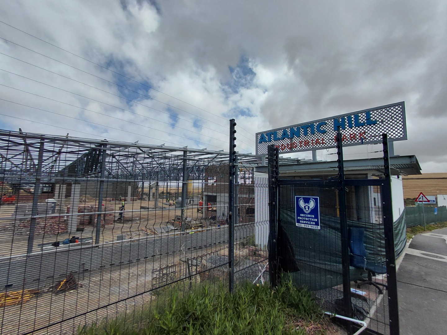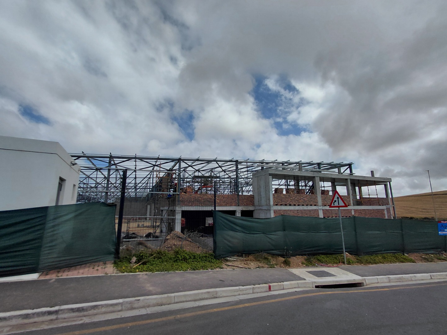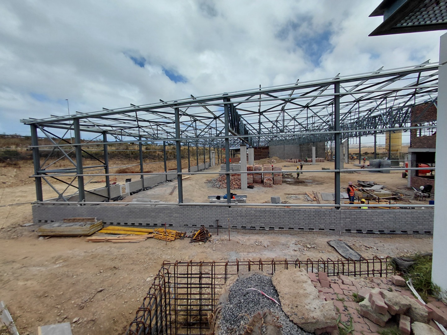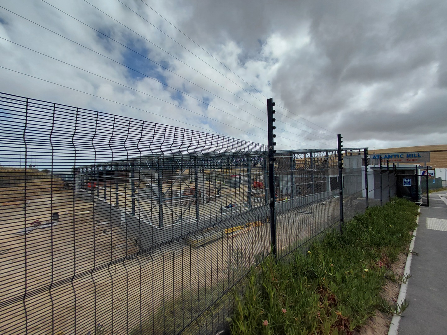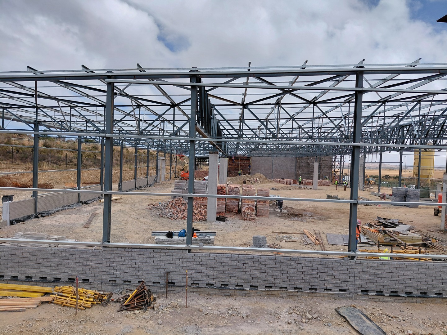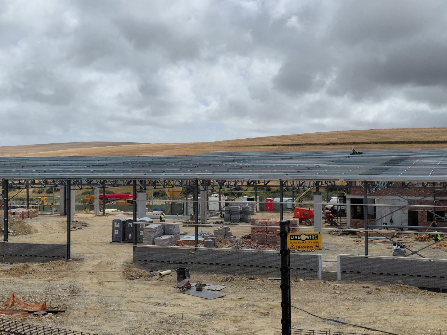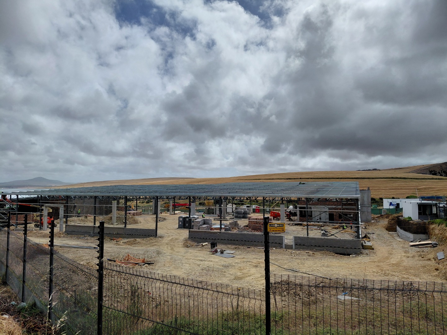- 3
- 979 m2
Monthly Costs
Property description
This 979sqm warehouse offers a contemporary, secure, and highly functional industrial space in the sought-after Atlantic Hills Business Park. Designed with practicality and presentation in mind, this unit is perfect for growing businesses seeking a well-positioned and professional base.
Key Features
Plastered brick façade with a welcoming reception area
Large open-plan office area with new carpeting and fresh paint
Abundant natural light throughout the space
Flexible layout suitable for private offices or boardrooms
Expansive warehouse area with 6m ceiling height
Roof insulation providing improved ventilation and comfort
100 amps three-phase power supply
4m high roller shutter door for easy loading and offloading
Fire sprinkler systems at both warehouse ends
Fire escape door and paraplegic bathroom
Private yard area included with the unit
Nine dedicated parking bays
Exterior LED security spotlights for improved visibility
Access-controlled park with 24-hour security
Operating expenses estimated at R10.54 per sqm
Rates and taxes estimated at R8.64 per sqm
Annual escalation of 7.5%
Atlantic Hills offers excellent access to the N7, M12, and M13, with efficient routes to Montague Gardens, Killarney Gardens, Durbanville, and Cape Town Harbour.
Contact us today to arrange a viewing and secure this exceptional warehouse opportunity.
Property Details
- 3 Bathrooms
Property Features
Video
| Bathrooms | 3 |
| Floor Area | 979 m2 |
