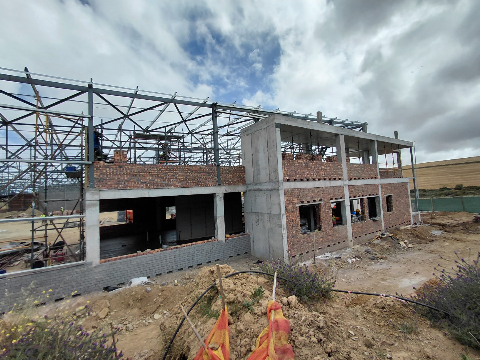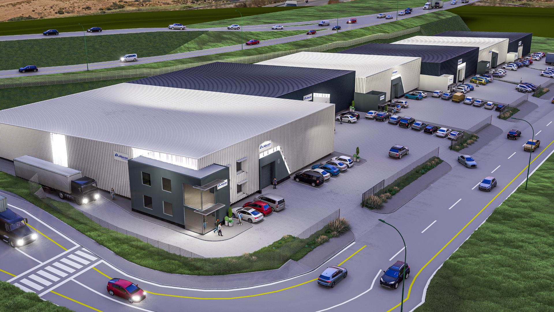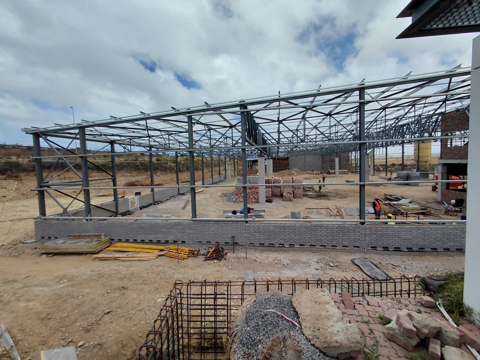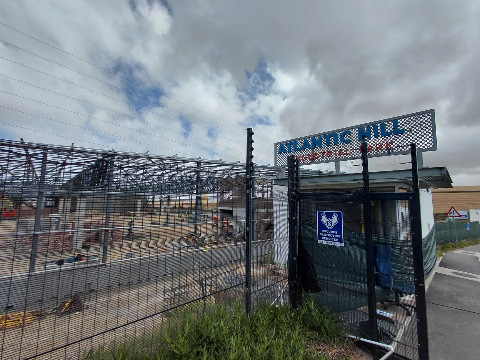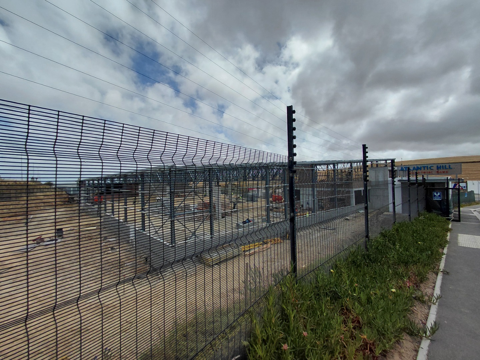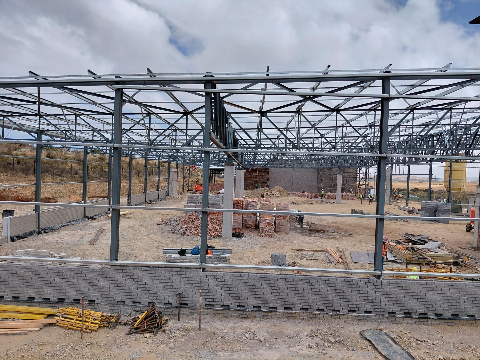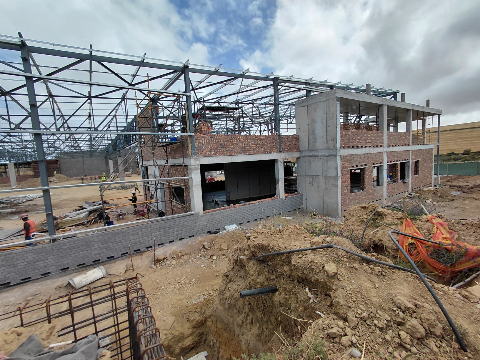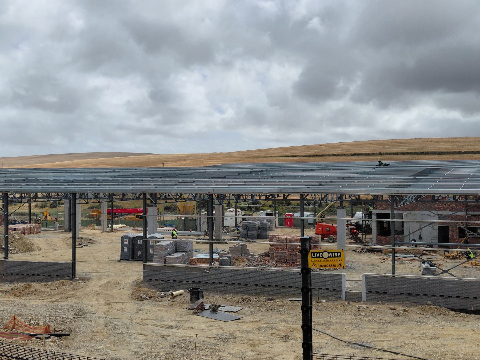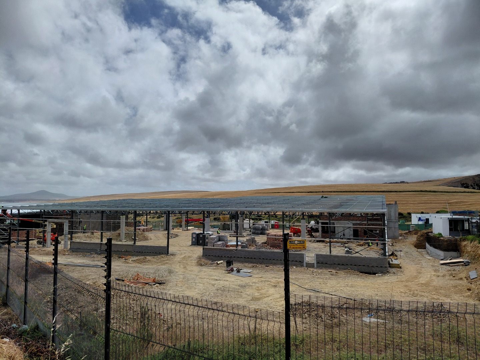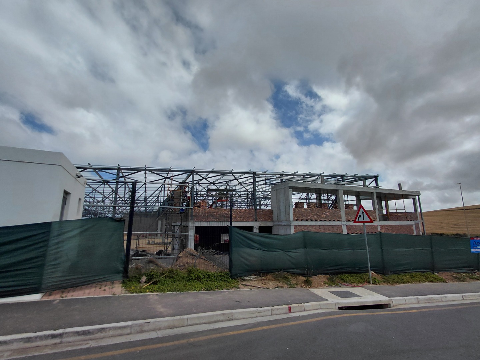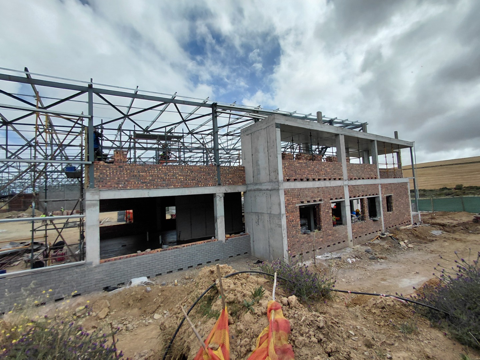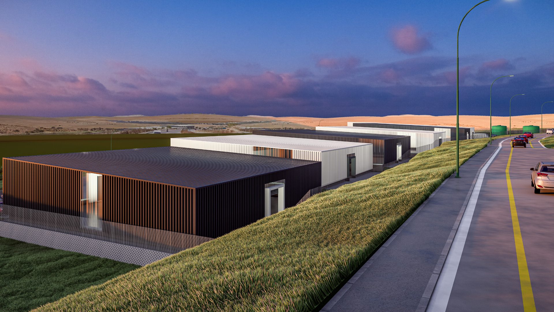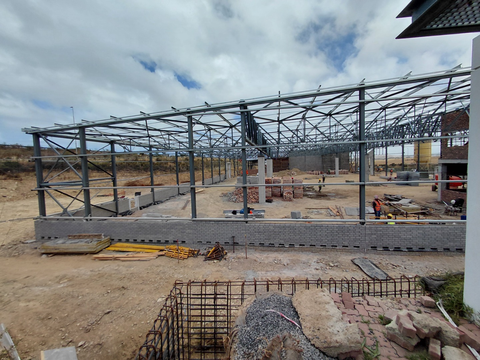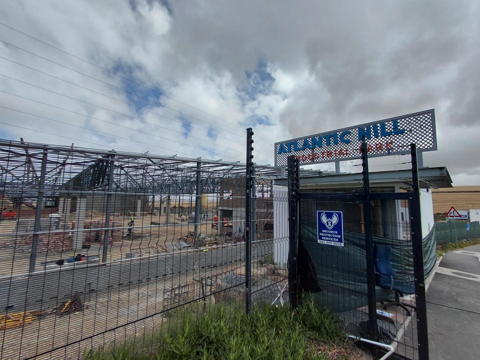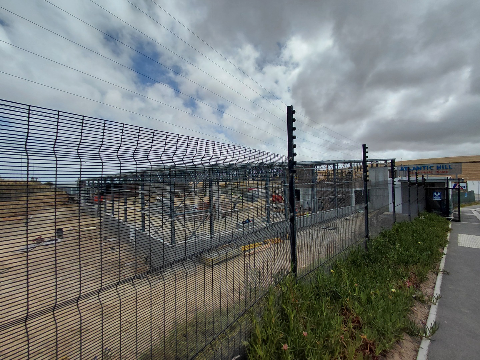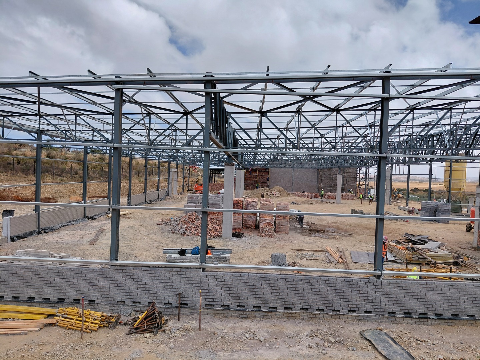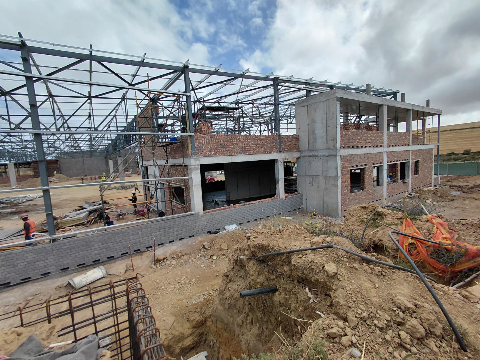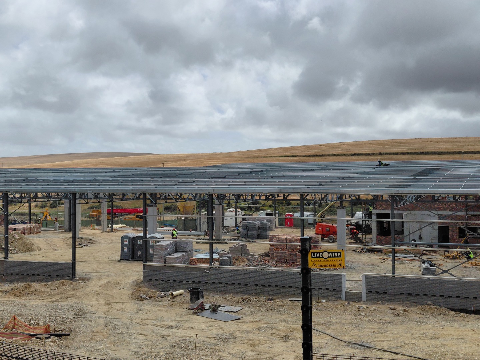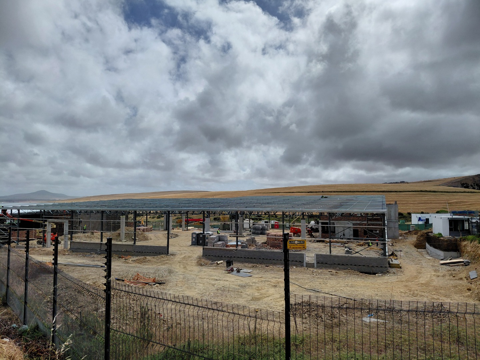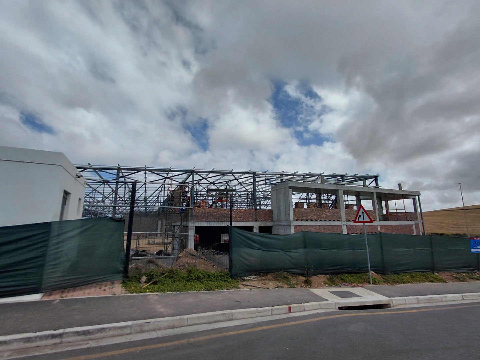- 3
- 1 084 m2
Monthly Costs
Property description
A modern, secure warehouse facility offering 1084sqm of versatile space in the popular Atlantic Hills Business Park. Designed for operational efficiency, this unit features a bright reception, flexible office layout, and high-spec industrial space ideal for logistics, light manufacturing, or warehousing.
Key Features
Professional plastered brick façade with a welcoming reception area
Flexible, open-plan office space with new carpets and fresh paint
Natural light throughout the building creating a pleasant work environment
Well-suited for customisable boardrooms or private office areas
Spacious warehouse floor with 6m height to ceiling
Roof insulation ensures temperature regulation and ventilation
100 amps three-phase electrical supply
4m high roller shutter door for efficient goods handling
Fire sprinkler systems installed at both ends of the warehouse
Fire escape door and paraplegic-access bathroom with basin
Private yard space allocated to the unit
Nine on-site parking bays
Exterior LED lighting enhances visibility and security after hours
Secure business park with controlled access and 24-hour security
Estimated operating costs at R10.54 per sqm
Estimated rates and taxes at R8.64 per sqm
Annual rental escalation of 7.5%
Conveniently located just off the N7 via the Potsdam interchange, with quick access to Montague Gardens, Killarney Gardens, Durbanville, Parklands and Cape Town Harbour.
Contact me today for further details or to arrange a viewing of this exceptional property.
Property Details
- 3 Bathrooms
Property Features
Video
| Bathrooms | 3 |
| Floor Area | 1 084 m2 |
