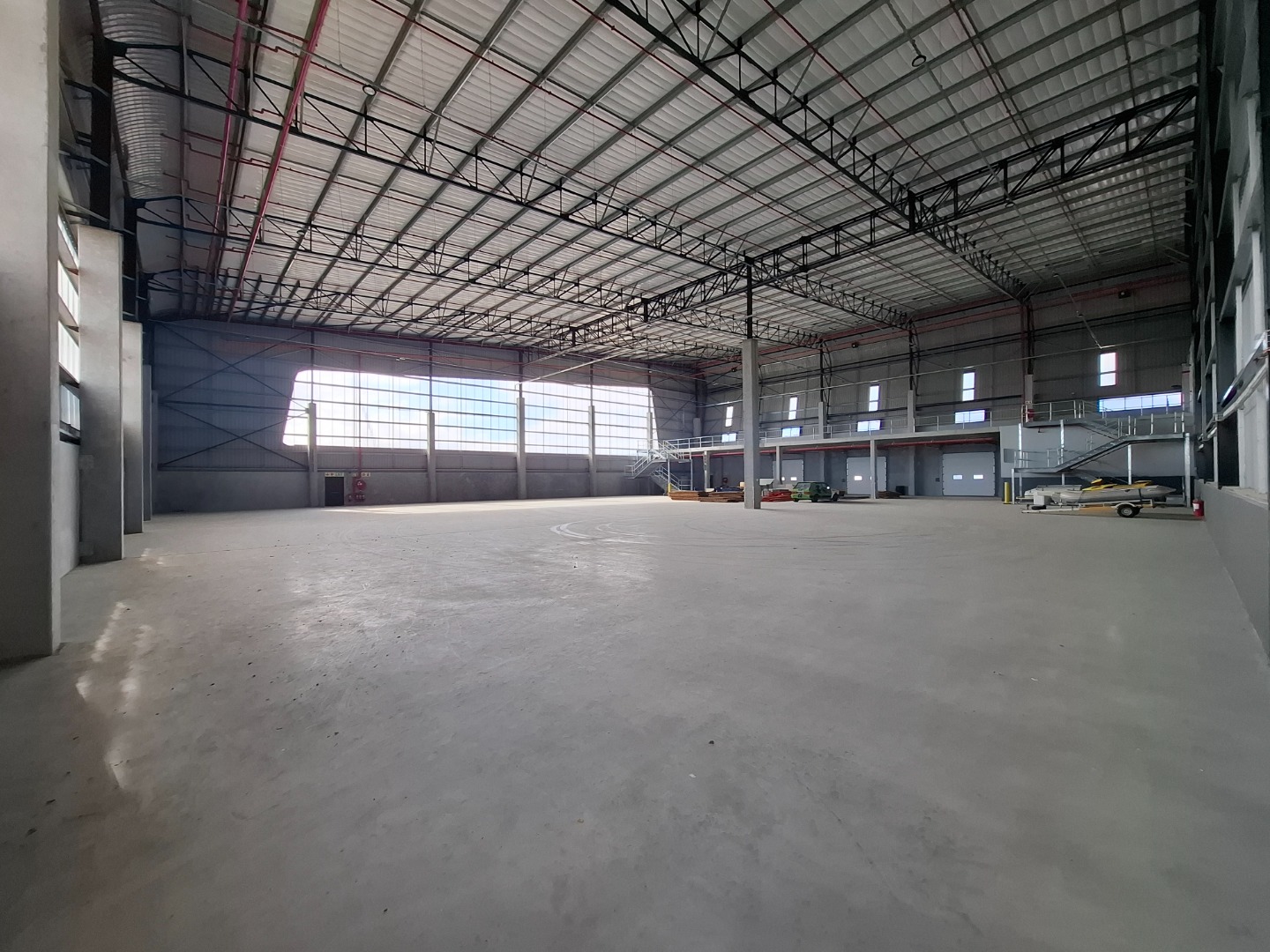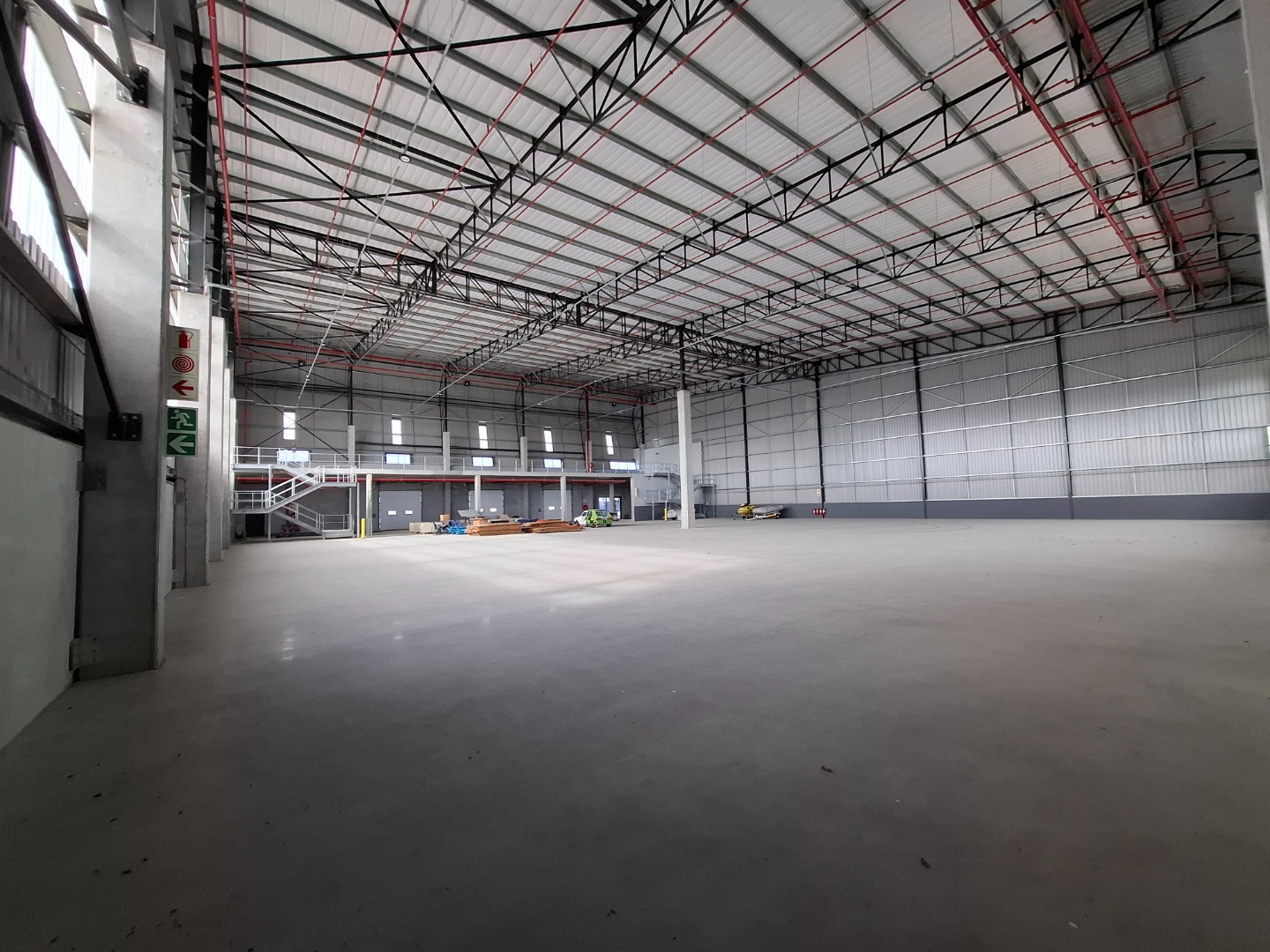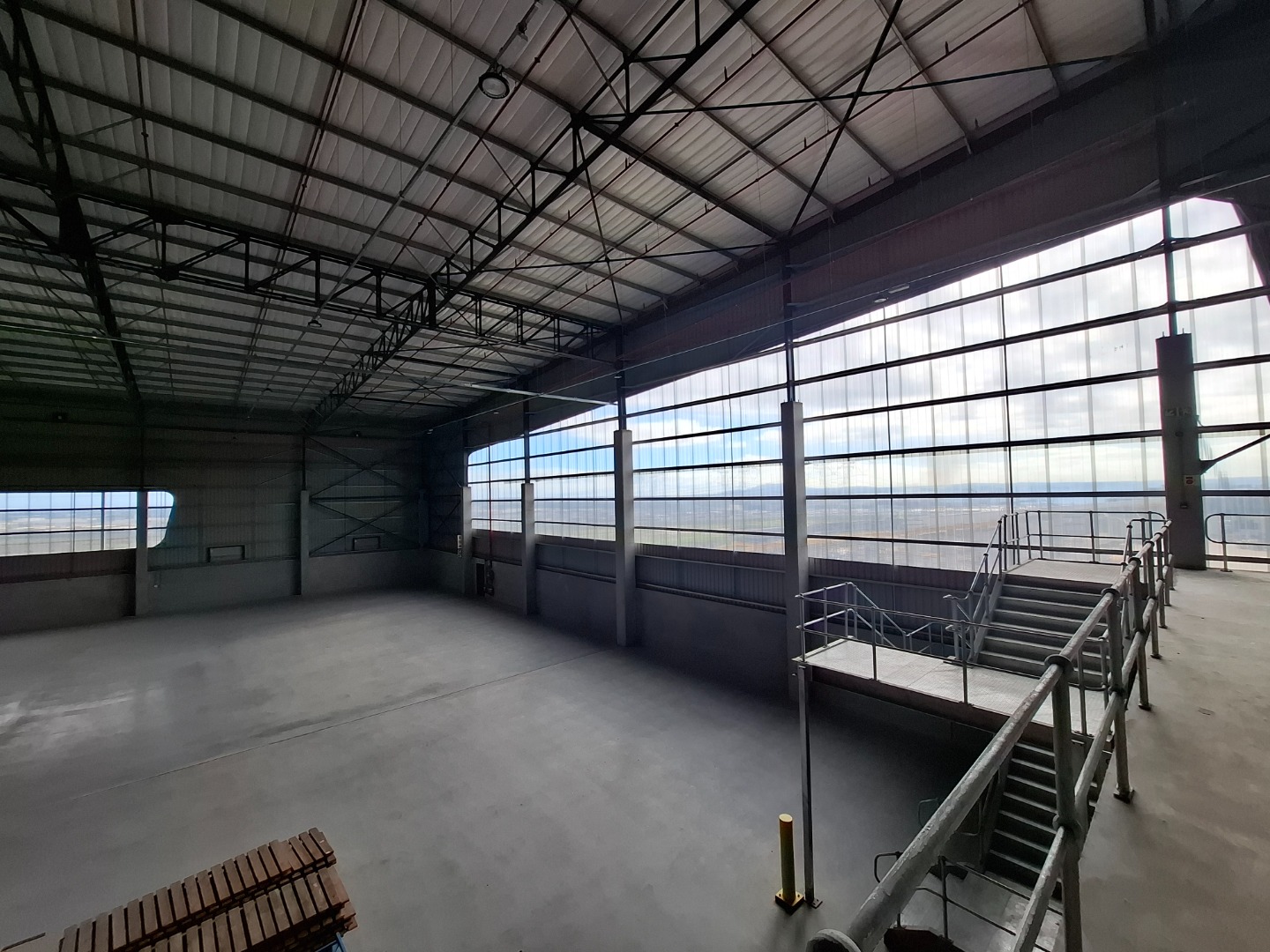- 2 232 m2
Monthly Costs
Property description
A rare opportunity to secure a newly built warehouse in the sought-after Atlantic Hills Business Park, with finishes to be tailored to suit the incoming tenant’s specifications. This prime industrial facility offers excellent height, robust power, and generous yard space for interlink truck access.
Warehouse size approximately 2 000sqm
Four full-height roller shutter doors
One covered loading bay for weather-protected loading
9.5 metres to the eaves and 12.5 metres to the pitch
Abundant natural light
LED lighting throughout the warehouse
250 amps three-phase power
Spacious open-span warehouse floor
Ablutions to be installed based on tenant requirements
Fire detection system in place
Sprinkler system with pumps and tanks
Office size approximately 232sqm based on tenant requirements
Open-plan offices with excellent natural lighting
LED lighting with motion sensors throughout
Kitchenette to be fitted to tenant specifications
Multiple ablution facilities based on tenant requirements
Fibre ready
Shared yard space with interlink truck articulation
Twenty dedicated parking bays
Atlantic Hills Business Park is a secure, modern industrial development located along the N7 at the Potsdam interchange, offering direct access to the M12, M13 and the greater Cape Town industrial network. The location ensures seamless connectivity to Cape Town Harbour, Montague Gardens, Killarney Gardens, Durbanville, and surrounding nodes.
Contact us today to arrange your viewing of this premium, warehouse facility.
Property Details
Property Features
Video
| Floor Area | 2 232 m2 |
































