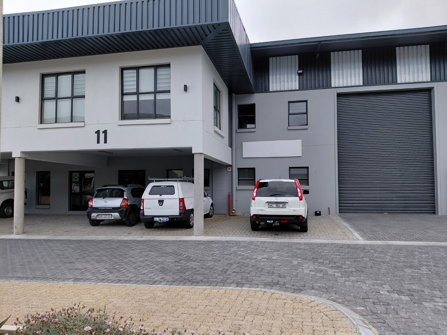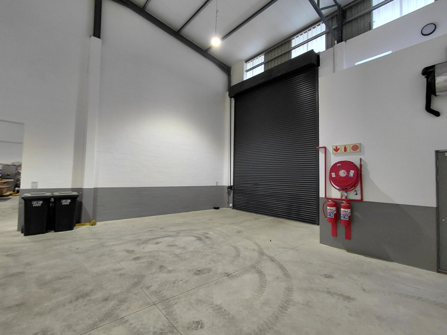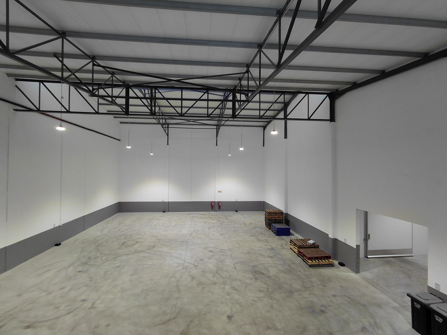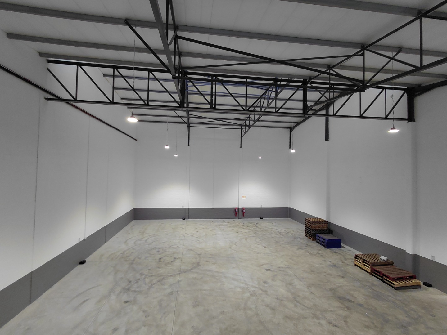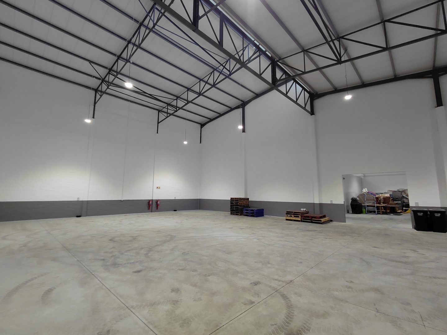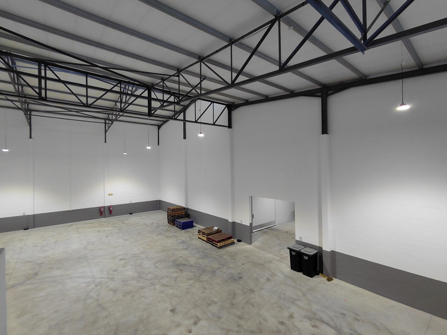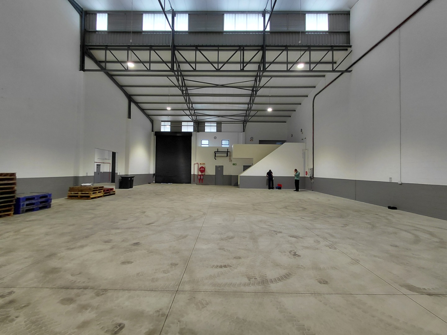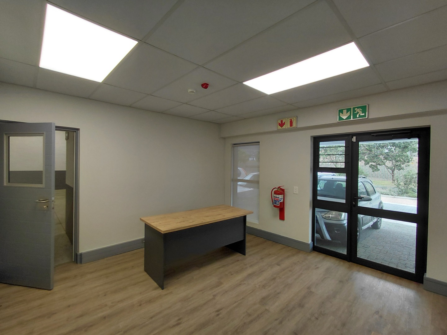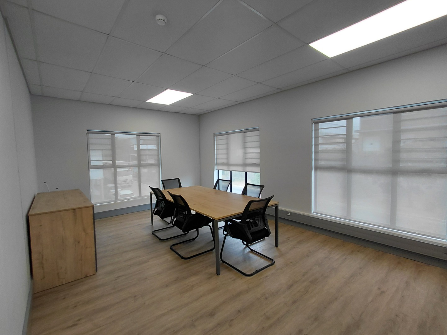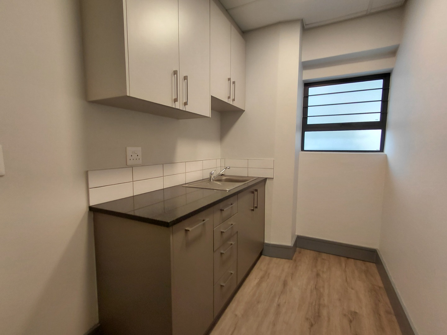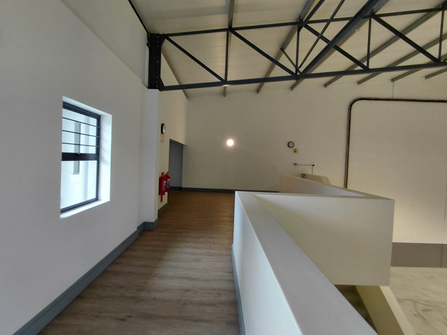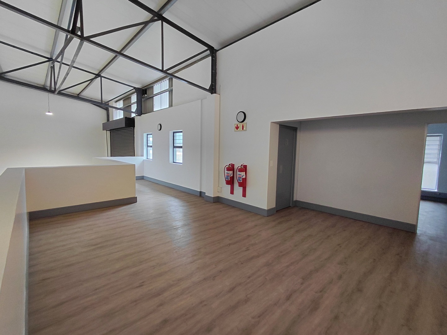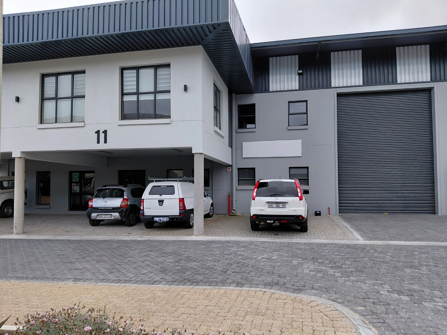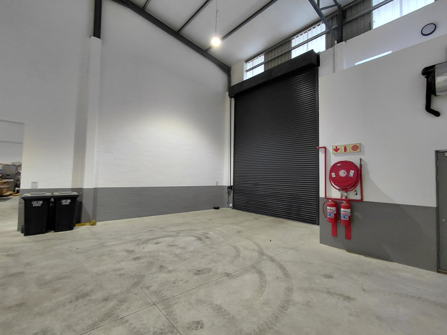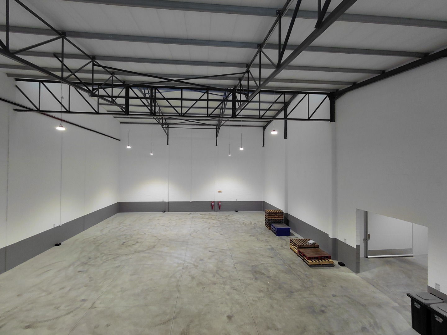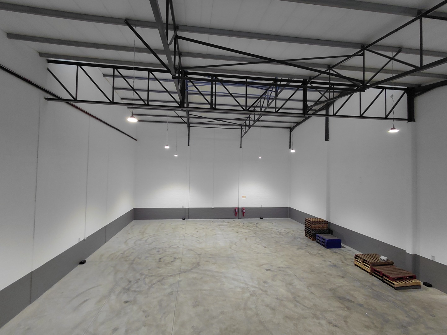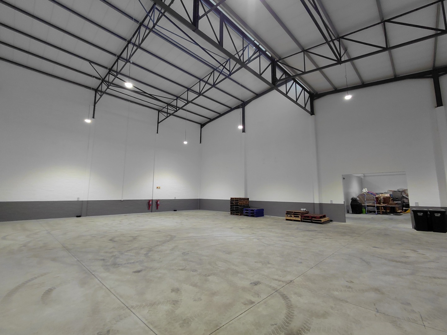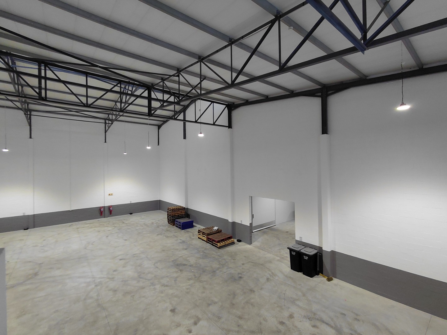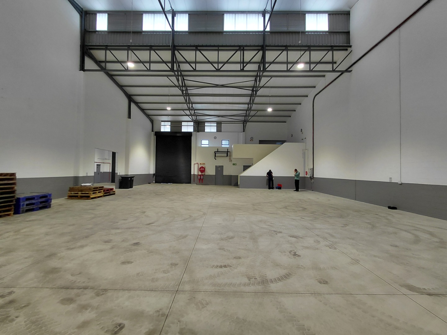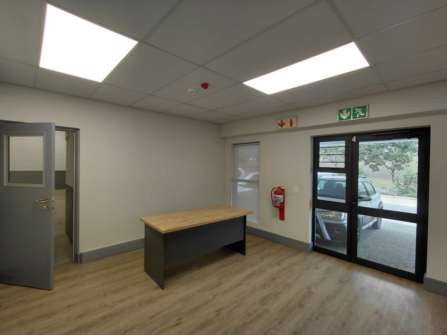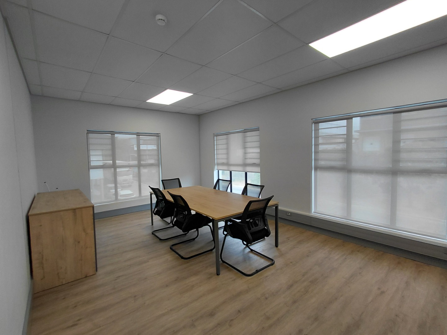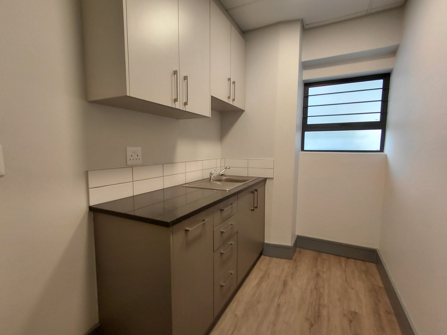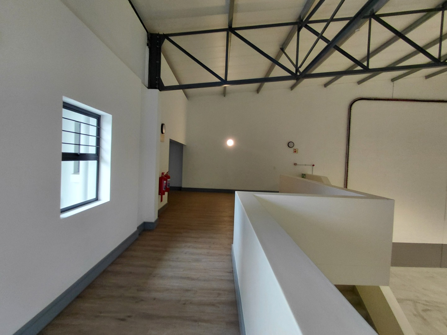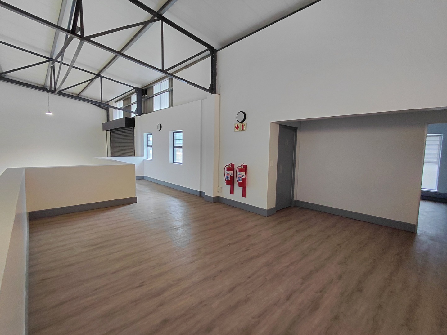- 2
- 465 m2
Monthly Costs
Property description
Set in the well-established Atlas Gardens industrial precinct, this versatile 465sqm warehouse is perfect for growing logistics, distribution, and light manufacturing businesses. With quick access to major transport routes and a high-visibility location, it offers both convenience and exposure.
Unit Features:
Total size: 465sqm
Availability: Immediately
Warehouse:
Open-plan design with 6.5m height to eaves
3-phase electricity with 60 amps power
A roller shutter doors of 5m high for smooth loading/unloading
Insulated roofing to regulate temperature
Office Component:
2 x Private office spaces
Open plan mezzanine office space
A Kitchenette
Ample ablutions
Building Highlights:
Located within a secure business park
24 Hour security with gate access control
Truck access for inter-link trucks
Area and Nearby Amenities
Located within the secure, upmarket Atlas Gardens node in Milnerton
Easy access to N7, M12 Potsdam Road, and N1
Positioned minutes from Richwood, Burgundy Estate, and Rivergate
Close to Caltex / Astron Energy fuel stations, restaurants, cafés, and convenience retail
Public transport available via MyCiTi bus routes nearby
Strong business community with established logistics, manufacturing and commercial occupants
Financial Information (Excl. VAT):
• Monthly Rental: R45,430
• Monthly Security Levies: R474.24
• Monthly Back Up Battery Fee: R500
• Utilities: Based on consumption
A well-located, high-visibility warehouse in the heart of Atlas Gardens, making it the perfect base for businesses looking to grow and connect across Cape Town’s industrial corridor.
Contact Us to book Your viewing!
Property Details
- 2 Bathrooms
Property Features
| Bathrooms | 2 |
| Floor Area | 465 m2 |
