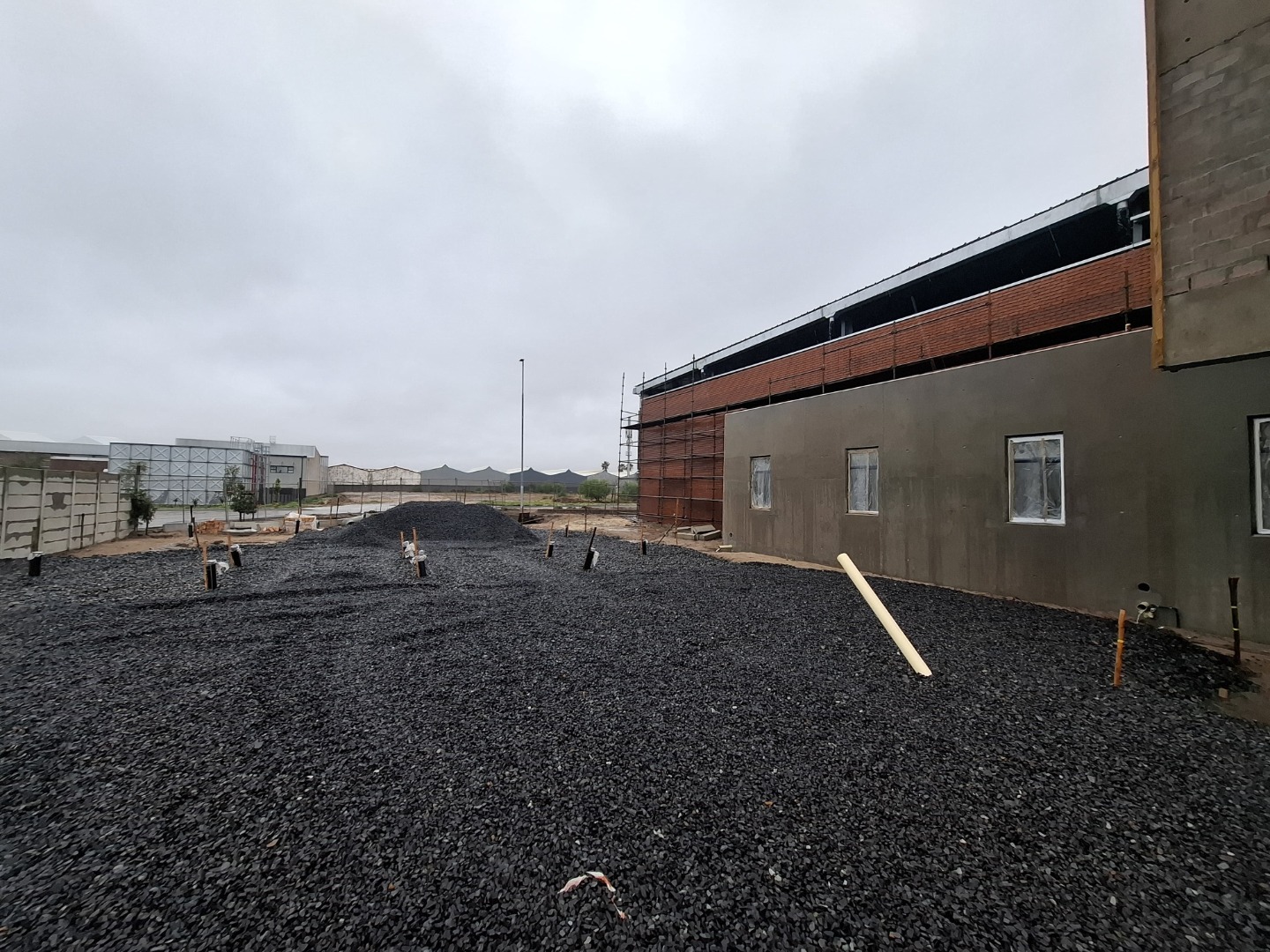- 4
- 2 820 m2
Monthly Costs
Property description
Building Features:
Two roller shutter doors - 4.5m height x 3.6m width
Height to eaves: 6.3m
Height to apex: 7.8m
Power: 250 Amps 3-Phase
Sprinkler System, Clear Span Warehouse, Natural Light, Prepaid Electricity Metre, 24hr Security
Insulated steel roof with excellent natural light
Dedicated showroom and reception areas
Open-plan office component
Staff kitchenette and ablution facilities
PROPERTY FEATURES
Articulated Truck Access, Slab-on-grade
Full interlink truck access
30 dedicated parking bays
24hr secure access control
This newly developed 2,820sqm warehouse in Blouberg Business Park offers a top-tier industrial space tailored for logistics, warehousing, or light manufacturing operations. With excellent height clearance, robust power supply, and full interlink access, this facility is designed to support high-performance business operations. The inclusion of a modern showroom, reception area, and generous office space adds a professional edge, while secure access control and ample on-site parking ensure both safety and convenience.
Available 1 May 2025
Strategically positioned in the heart of Killarney Gardens, with easy access to main transport routes, this is an ideal location for businesses looking to grow in one of the West Coast’s most prominent industrial nodes.
Secure your future premises today—contact us for more information and to arrange a viewing.
Property Details
- 4 Bathrooms
Property Features
| Bathrooms | 4 |
| Floor Area | 2 820 m2 |











































