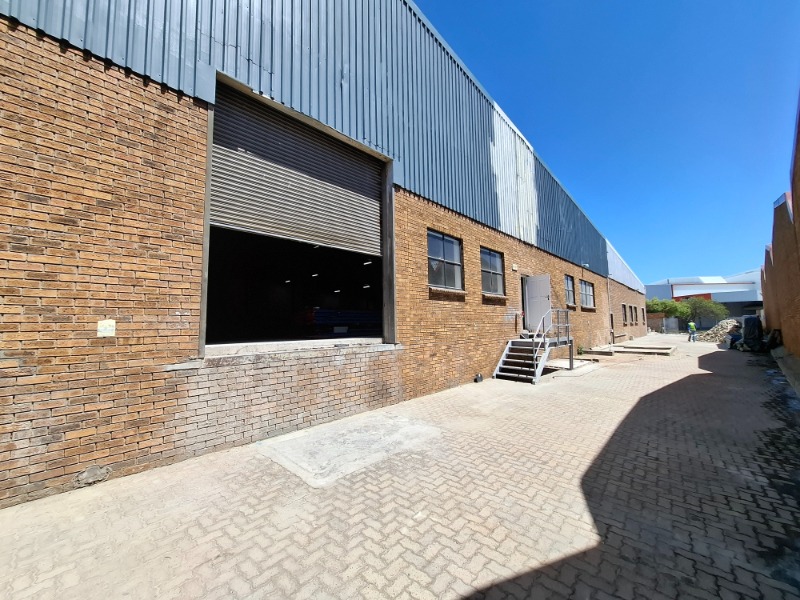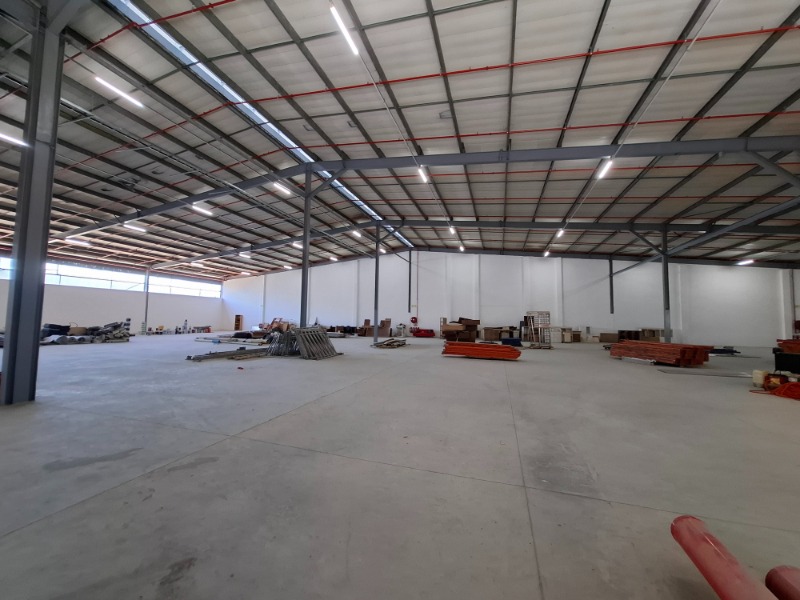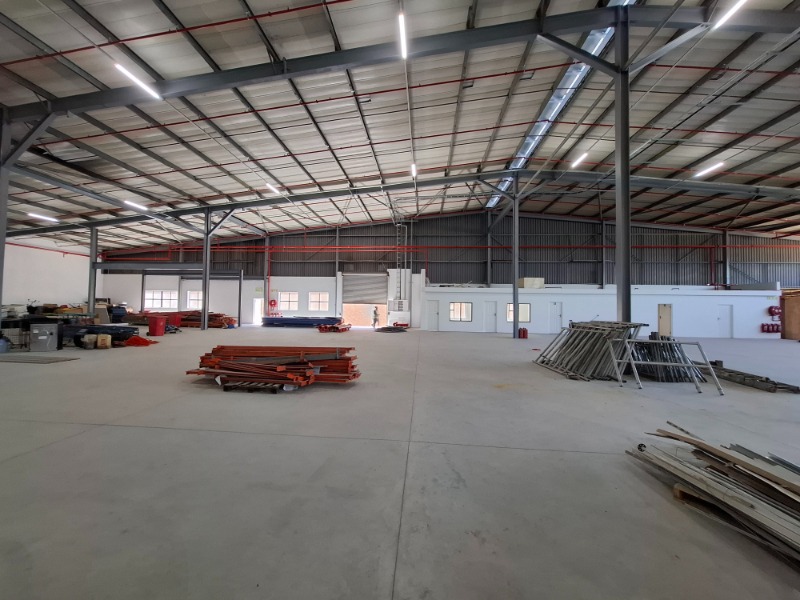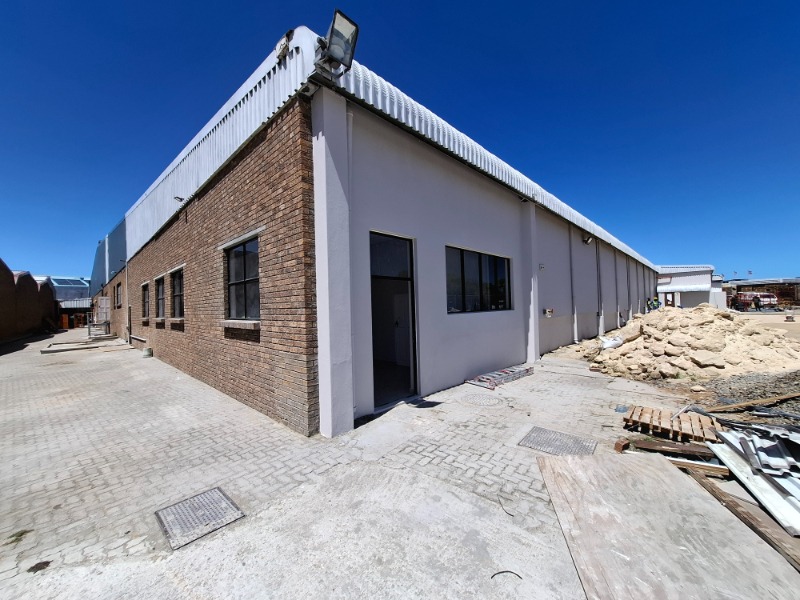- 4
- 2 650 m2
Monthly Costs
Property description
This 2,650sqm A-grade renovated warehouse in Montague Gardens is the perfect blend of functionality and convenience, offering a prime industrial space in a sought-after location. With excellent access and modern facilities, this unit is built to support seamless business operations.
Unit Features:
- Renovated Warehouse: Open-plan layout with 2 roller shutter doors, including side-loading capability
- Ceiling Height: 6.5m to eaves, 9m to pitch – ideal for stacking and storage
- Sprinkler system for enhanced fire safety
- Bright and Airy: Tons of natural light for an energy-efficient workspace
- Ablutions for office and warehouse staff
Office Space:
- 150sqm of modern, tiled office space
- Private offices with glass walls for a professional, open feel
- Dedicated office ablutions
Building Highlights:
- Secured with 2/7 security
- 3-phase electricity with 160 Amps power supply
- 25 parking bays for staff and visitors
Lease Exclusions:
- VAT
- Utilities
What’s Nearby?
- Major Routes: Quick access to Montague Drive, Koeberg Road, N7 and N1
- Public Transport: Close to MyCiTi bus stops, taxis, and major transport routes
- Amenities: Nearby retail and dining options at Canal Walk, Sable Square and Century Village
- Industrial and Business Hubs: Easy access to Killarney Gardens, Paarden Eiland and Century City
This well-located and secure warehouse is an excellent opportunity for businesses looking to grow in one of Cape Town’s busiest industrial nodes. Call us today, and secure your new business address!
Property Details
- 4 Bathrooms
Property Features
| Bathrooms | 4 |
| Floor Area | 2 650 m2 |



































