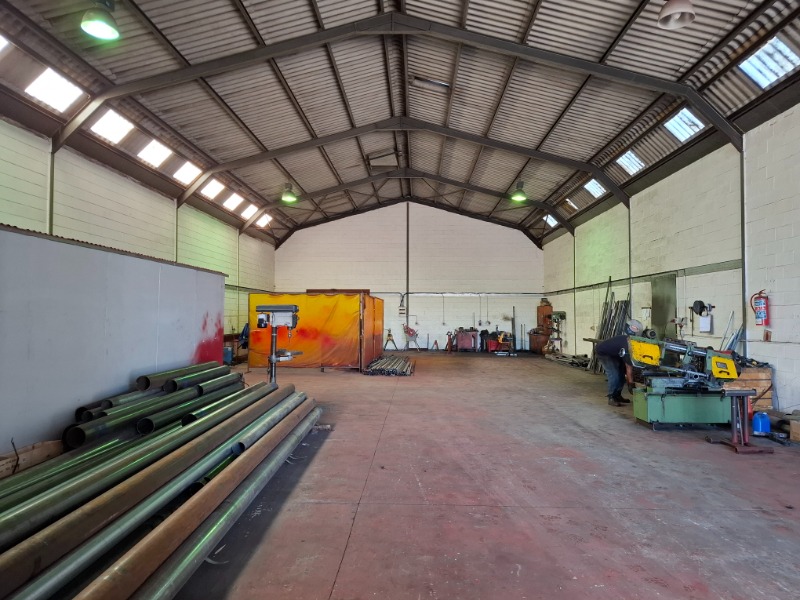- 4
- 900 m2
Monthly Costs
Property description
This spacious and versatile industrial property in Montague Gardens consists of two adjacent units, offering a total of 900sqm of prime warehouse space. With dual roller shutter doors, excellent height to eaves, and three phase power, this property is ideal for warehousing, distribution, or light manufacturing.
Property Features:
- Total Size - 900sqm (Two units side by side)
- 2 x Roller Shutter Doors – seamless loading and offloading
- Good Height to Eaves – optimized racking and storage space
- Three Phase Power, 80 Amps per unit
- Truck Friendly Access – easy manoeuvrability for deliveries
- Natural Lighting – cost-efficient and bright workspace
- 2 x Reception Areas – professional welcome points for clients
- 4 x Offices – ample space for business operations
- 2 x Kitchenette & Ablution Facilities – staff convenience
- Eskom Deposit Applicable - Per Unit
Why Montague Gardens?
Montague Gardens is one of Cape Town’s leading industrial hubs, strategically positioned with easy access to the N1, N7, and Koeberg Road. The area is home to established businesses across various industries, benefiting from modern infrastructure, excellent security, and proximity to commercial amenities. With its central location and strong transport links, Montague Gardens remains a highly sought after destination for businesses looking to expand or streamline their operations.
Contact us today to arrange a viewing or send us an email, and we’ll get in touch!
Property Details
- 4 Bathrooms
Property Features
Video
Virtual Tour
| Bathrooms | 4 |
| Floor Area | 900 m2 |





















