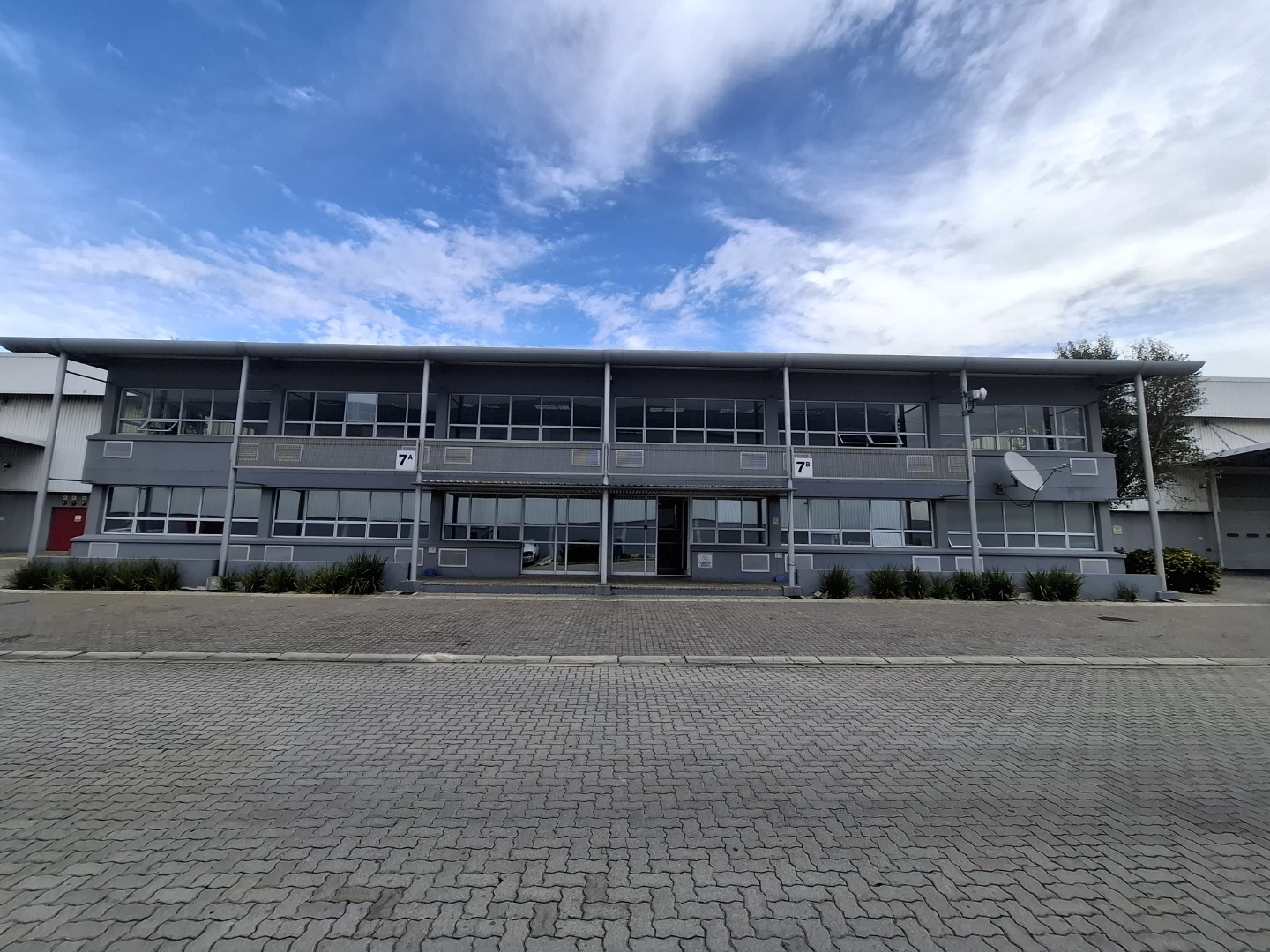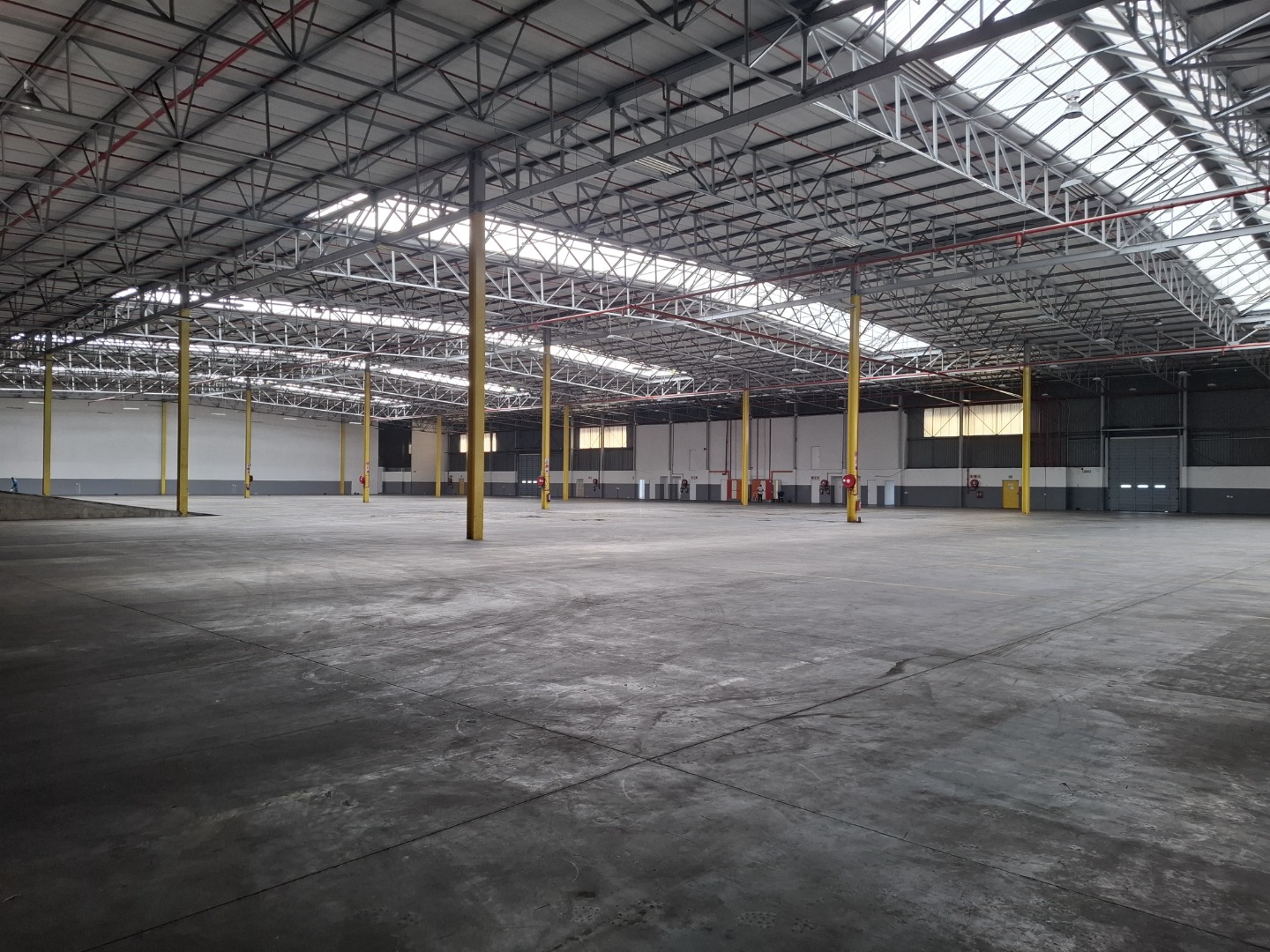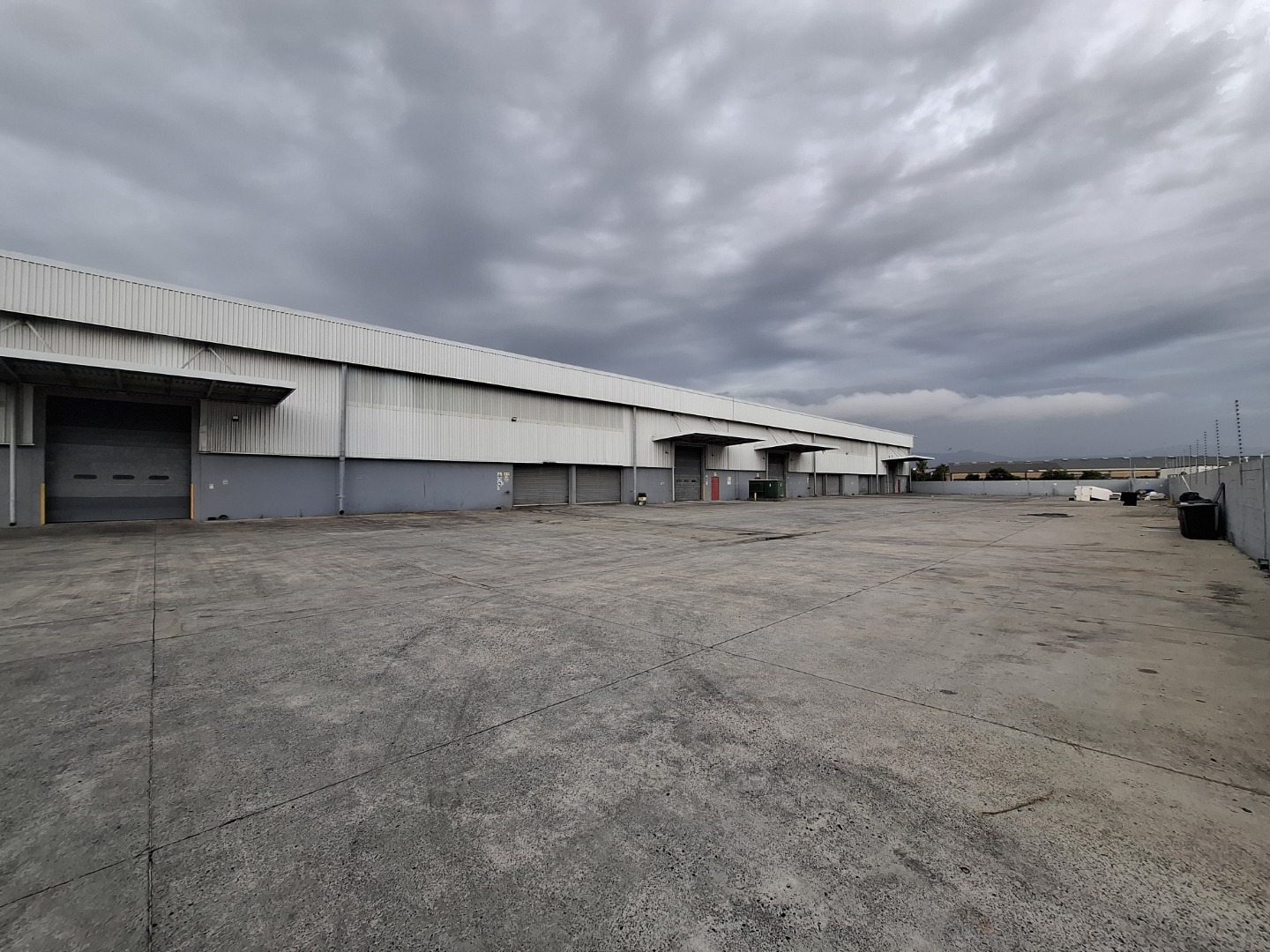- 15
- 12 250 m2
Monthly Costs
Property description
An exceptional industrial opportunity in the heart of Montague Gardens, Cape Town’s most established and sought-after industrial hub. This expansive 12,250sqm A-grade facility is ideally suited for large-scale warehousing, logistics, or manufacturing operations, offering the infrastructure and space required for seamless, high-volume operations.
Key Property Features:
Total lettable area: 12,250sqm
Expansive Warehouse Space: 10,990 sqm of open, clear-span factory floor.
Modern Office Components: 1,260 sqm of executive offices, private and communal workspaces, and reception areas.
Ample Yard Area: 3,900 sqm providing full truck articulation and smooth logistics.
24-hour security and access control
Welcoming reception area
Open-plan ground and first-floor offices
Kitchenette and ablutions for office staff and warehouse staff
Canteen area for staff convenience
Open-plan warehouse with excellent height (±9m)
3-phase power with 1,000 Amps – ideal for heavy-duty operations
Fire sprinkler system installed throughout
Large dedicated yard space – ideal for logistics and storage
Superlink truck access for ease of distribution
Ample parking for staff and visitors - 50 parking bays
Rental Details:
Gross Rental: R89.50sqm - includes Rates & Taxes
Basic Rental: R81.50sqm
Rates: R7.62sqm
Now accepting offers – Flexible leasing options available
This warehouse ticks all the boxes for companies requiring a high-capacity, well-located facility. With easy access to major routes such as the N7, N1, and Koeberg Road, as well as proximity to Cape Town Port and surrounding industrial nodes, this is a prime logistics location.
Contact us today to arrange a viewing or for more details on similar properties in the area.
Property Details
- 15 Bathrooms
Property Features
| Bathrooms | 15 |
| Floor Area | 12 250 m2 |

































