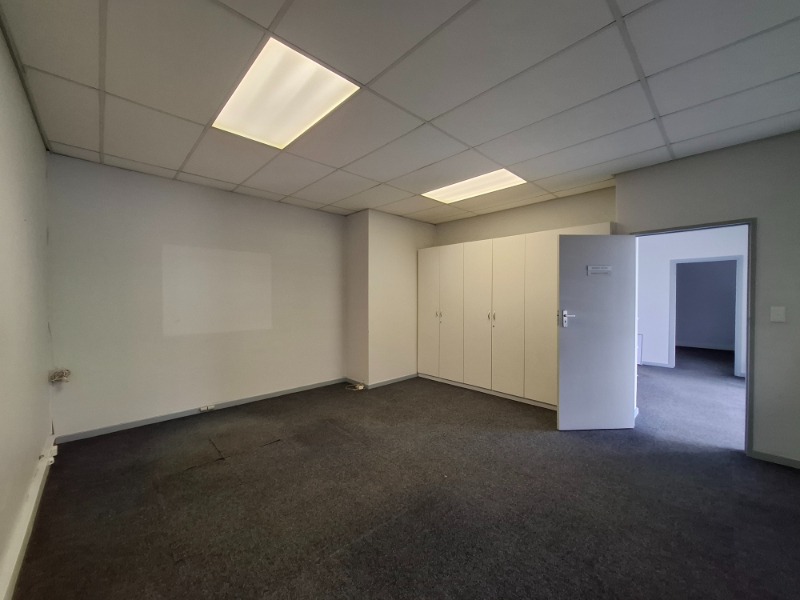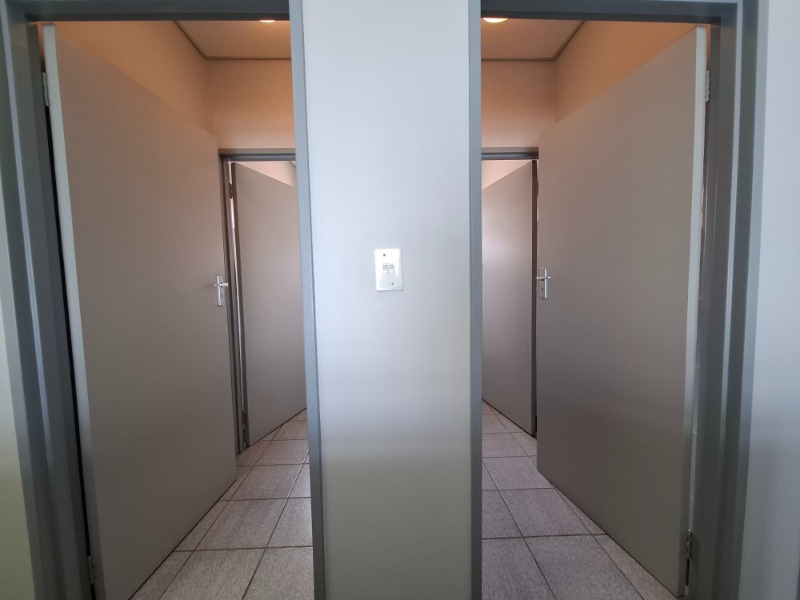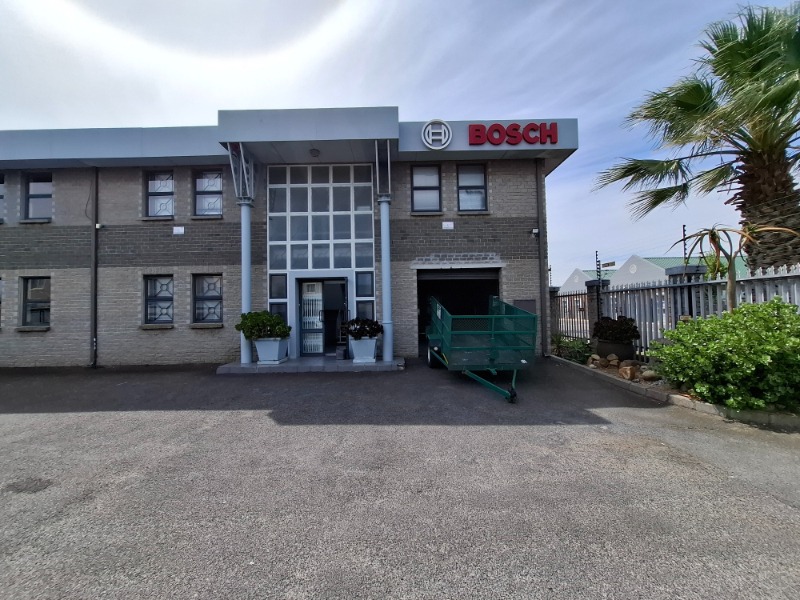- 2
- 240 m2
Monthly Costs
Property description
This 240sqm industrial and Office unit in Montague Gardens offers an ideal space for businesses needing a blend of office and warehouse facilities.
Key Features:
Size: 240sqm industrial space
Layout:
Multiple office spaces
Boardroom on the mezzanine level
Spacious warehouse with 1 roller shutter door
Power & Access:
3-phase electricity with 60 amps
Truck access for vehicles up to 10 tons
Nearby Amenities:
Transport Links: Quick access to the N1, N7, and M5 highways for easy logistics and deliveries
Business Services: Close to courier services, hardware suppliers, and Montague Gardens’ bustling industrial and retail centers
Food & Drink: Nearby cafes, restaurants, and takeaways for convenient staff lunches and business meetings
This versatile space is designed to cater to your business needs. Contact us today to schedule a viewing!
Property Details
- 2 Bathrooms
Property Features
| Bathrooms | 2 |
| Floor Area | 240 m2 |





























