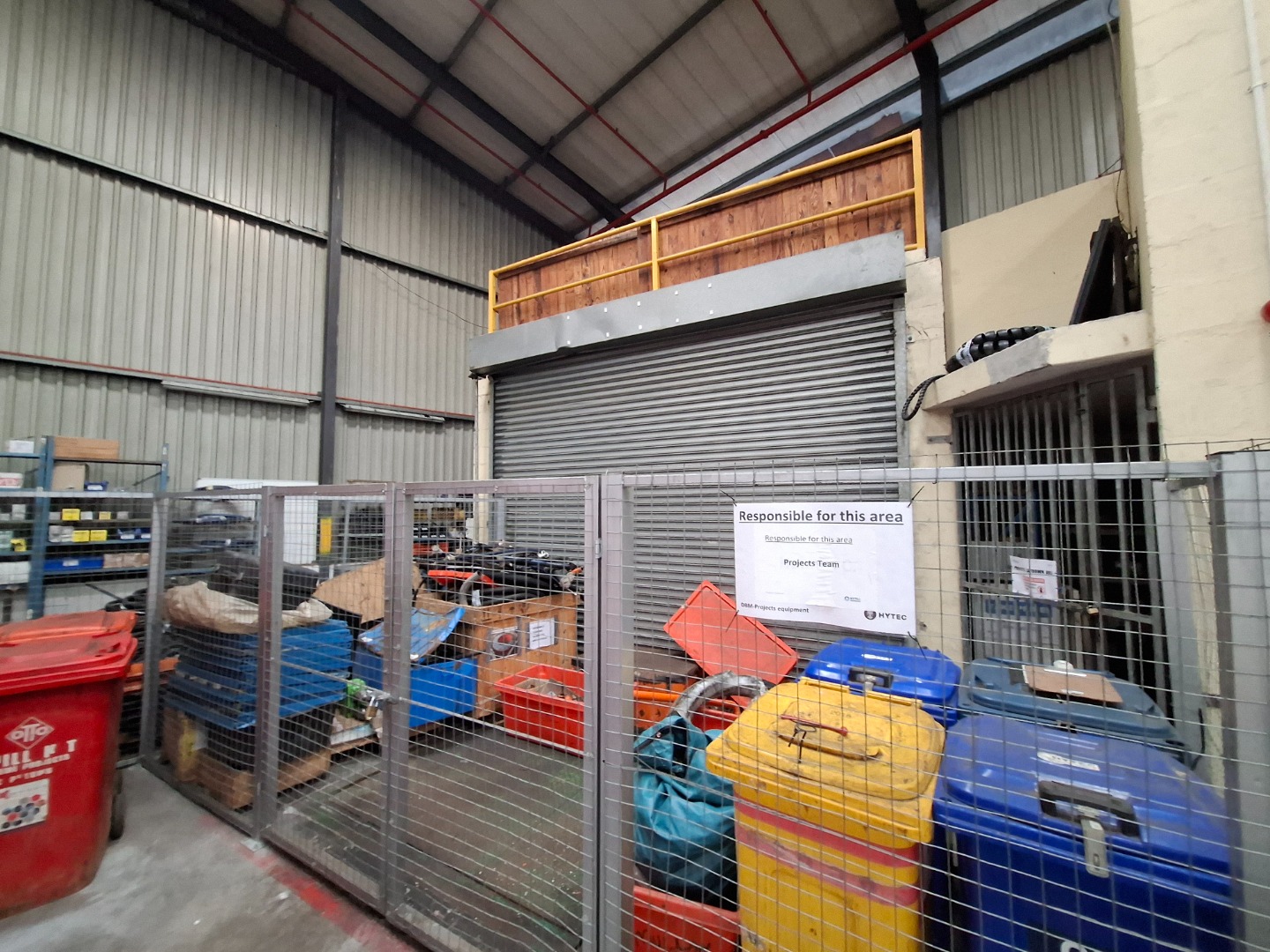- 5
- 1 456 m2
Monthly Costs
Property description
This premium 1456sqm industrial facility is ideally suited for, warehousing, distribution or light manufacturing. Located in the heart of Montague Gardens, the unit offers exceptional access, top-tier features and energy-efficient upgrades for seamless operations.
Key Features
Three roller shutter doors measuring 4.5 metres high by 4.7 metres wide
100 Amp three phase power supply
7.5 metre height to eaves for high-volume stacking
Insulated steel roof with ample natural lighting
Fire sprinkler system throughout
Interlink truck access
Offloading canopy for weather protection
Reception area with professional front-facing access
Generous office space
Multiple Kitchenettes and ablutions
Controlled access and electric fencing
Ample shaded parking
60 kW solar panel installation for energy efficiency
This secure and highly functional warehouse is located in Cape Town’s most central industrial node, with convenient access to major transport routes. Contact me today to arrange a private viewing of this high-spec logistics solution.
Property Details
- 5 Bathrooms
Property Features
Video
| Bathrooms | 5 |
| Floor Area | 1 456 m2 |































































