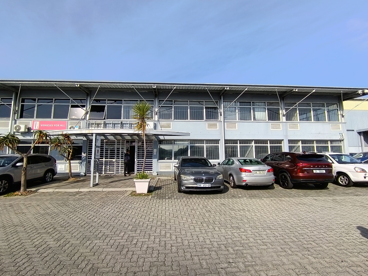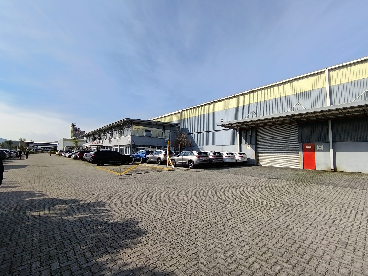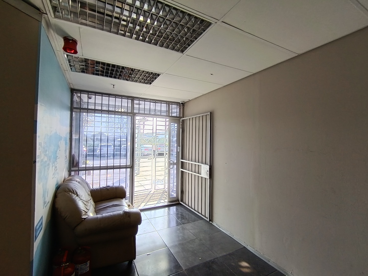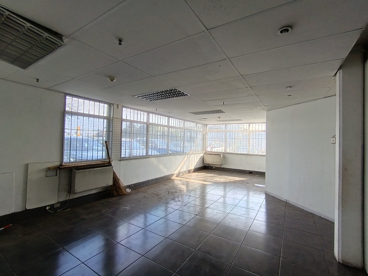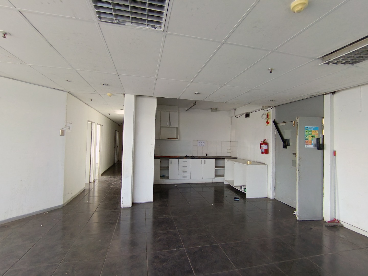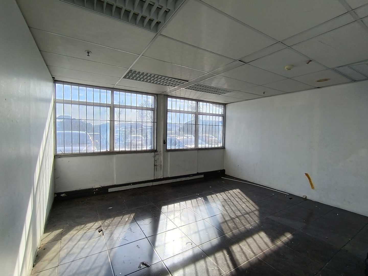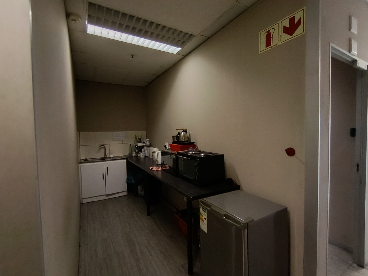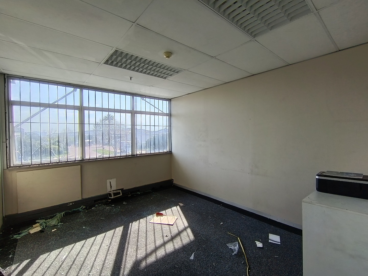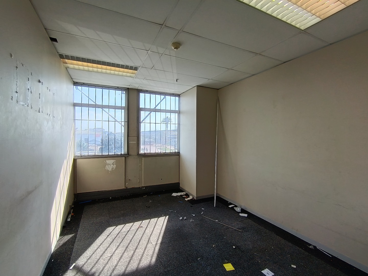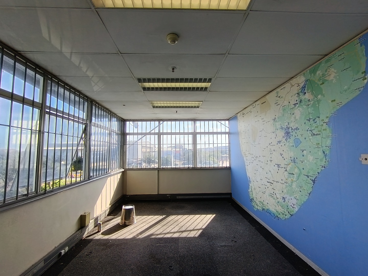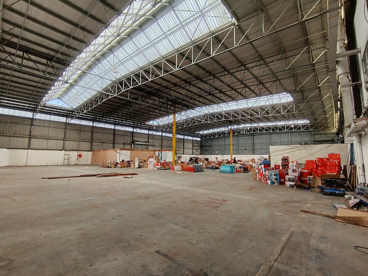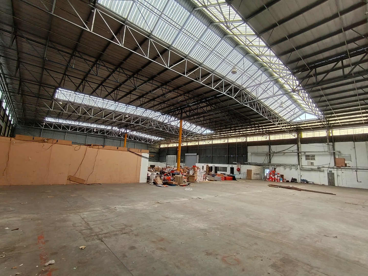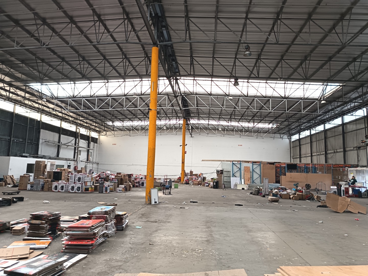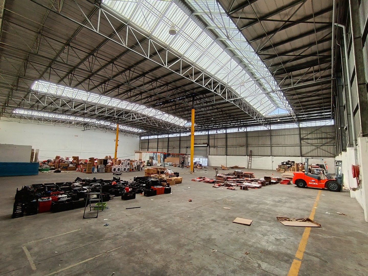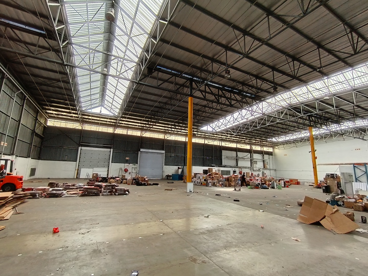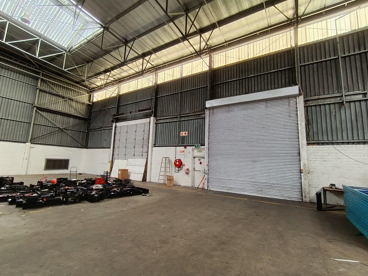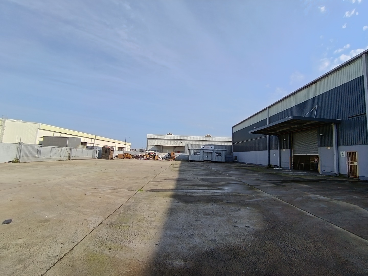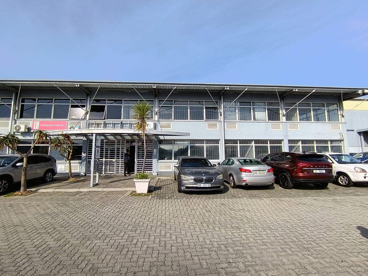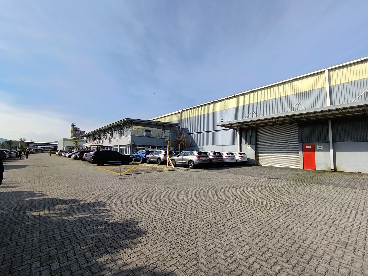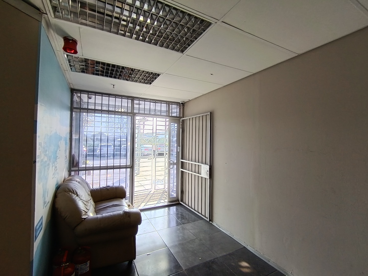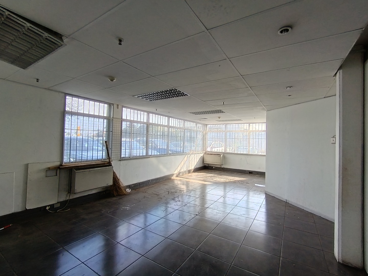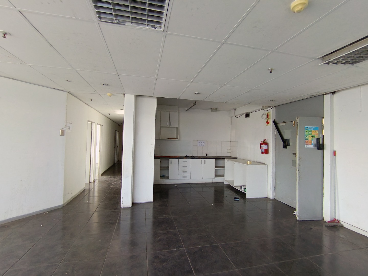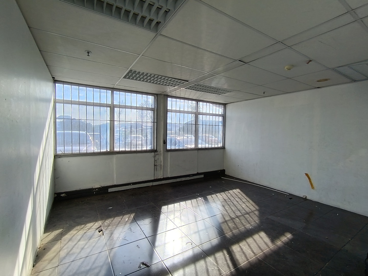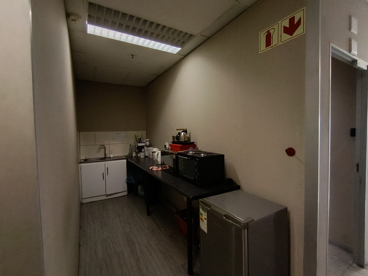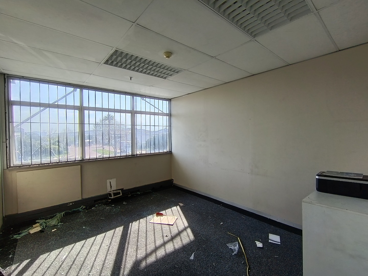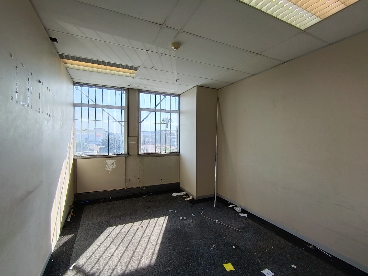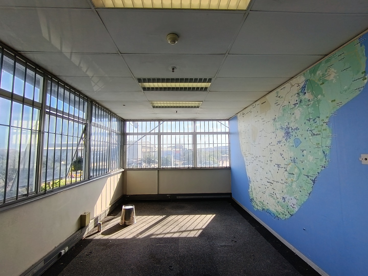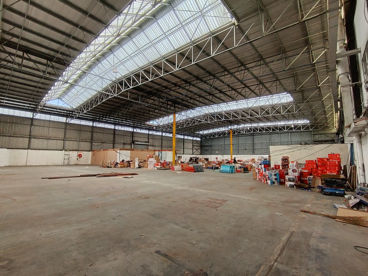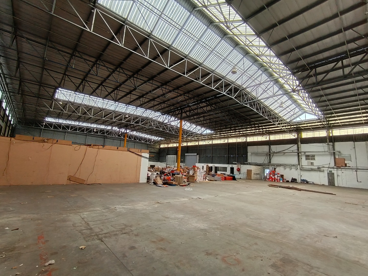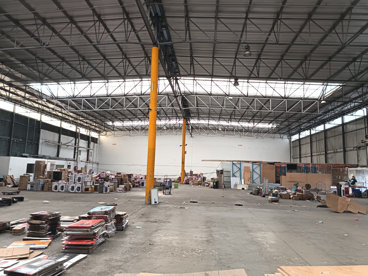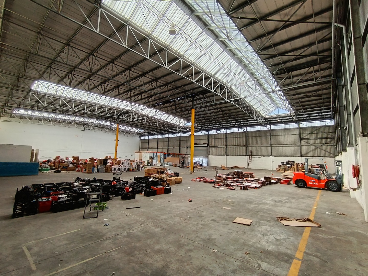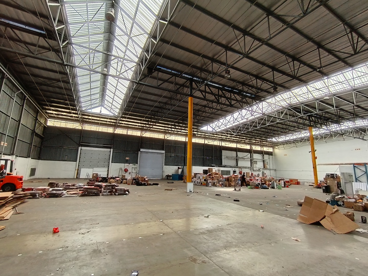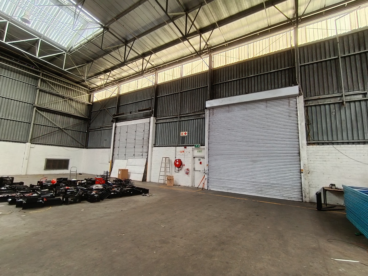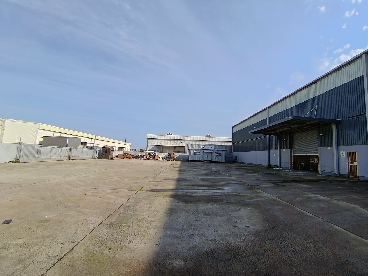- 8
- 2 635 m2
Monthly Costs
Property description
Level up your operations with this premium warehouse space in Montague Gardens, one of Cape Town’s most sought-after industrial hubs.
Unit Features:
2,385sqm open-plan warehouse with 8m eaves height
3 x container-height roller shutter doors with canopies
Full sprinkler system with tanks and booster pumps
Locker/changing room and warehouse bathrooms
3-phase electricity with 150 Amps
250sqm two-storey office component:
- Ground floor: Reception, private & open-plan offices, bathrooms
- First floor: Boardroom, private & open-plan offices, kitchenette
Generous 1,350sqm yard for truck access and movement
27 parking bays
Building Features:
Located in Phumelela Industrial Park
24-hour security and access control
Interlink truck-friendly layout
Secure perimeter and well-maintained common areas
Financial Information:
Monthly Rental: R237,018.25 excl. VAT
Monthly Yard Fees: R20,250 excl. VAT
Monthly Levies: R14,492.50 excl. VAT
Monthly Operations Costs: R20,078.70
Utilities: Based on consumption
What’s Nearby?
Highways: Quick access to Montague Drive, N7, M5, and N1
Public Transport: Accessible via taxi and MyCiTi routes
Nearby Businesses: Warehousing, logistics companies, manufacturers
Local Amenities: Close to Montague Gardens Spar, builders supply stores, courier depots, and Century City for lunch and client meetings
This space is built for high-performance industrial operations in one of Cape Town’s most central, connected zones. Ready to make your move? Contact us.
Property Details
- 8 Bathrooms
Property Features
| Bathrooms | 8 |
| Floor Area | 2 635 m2 |
