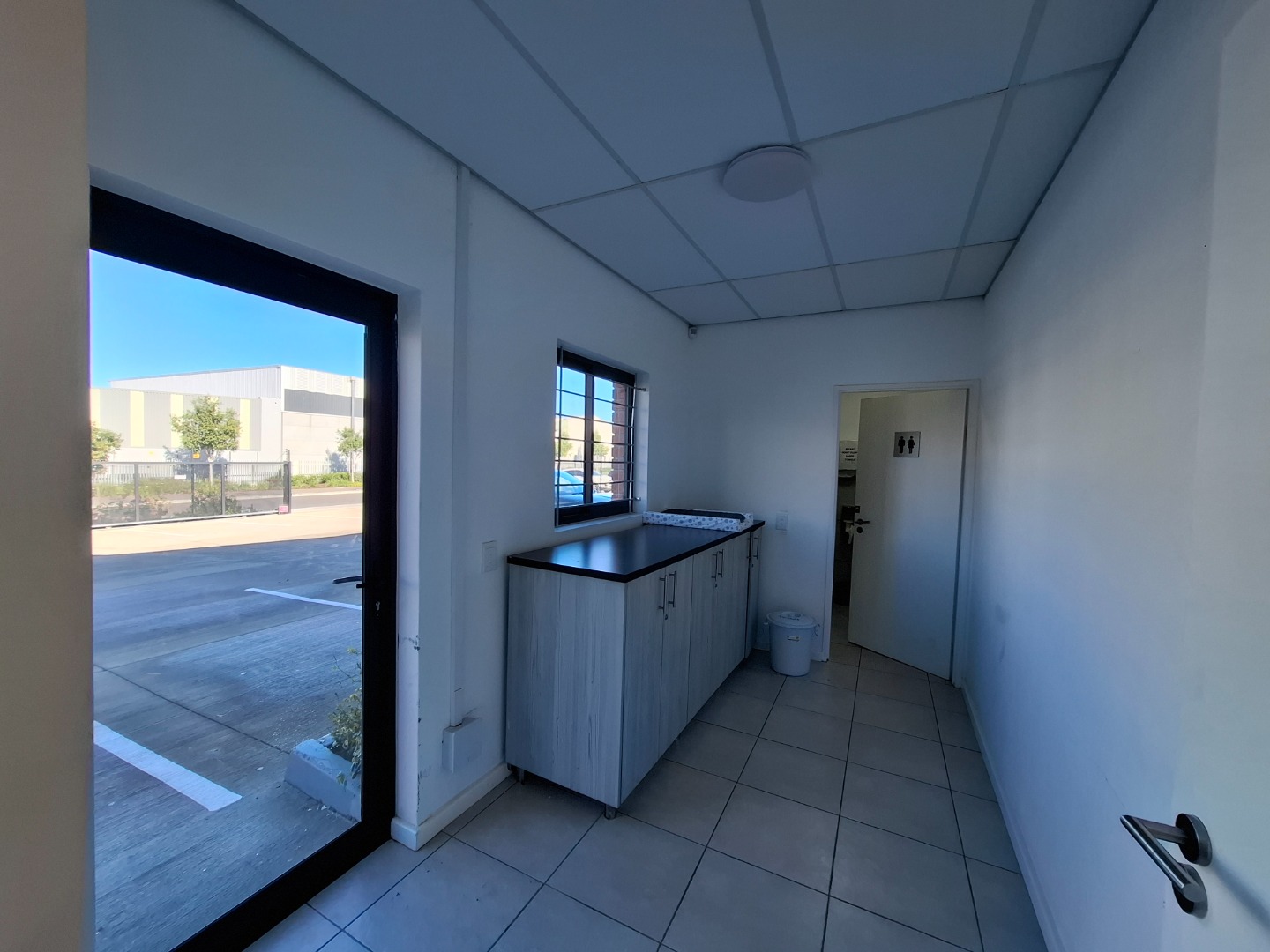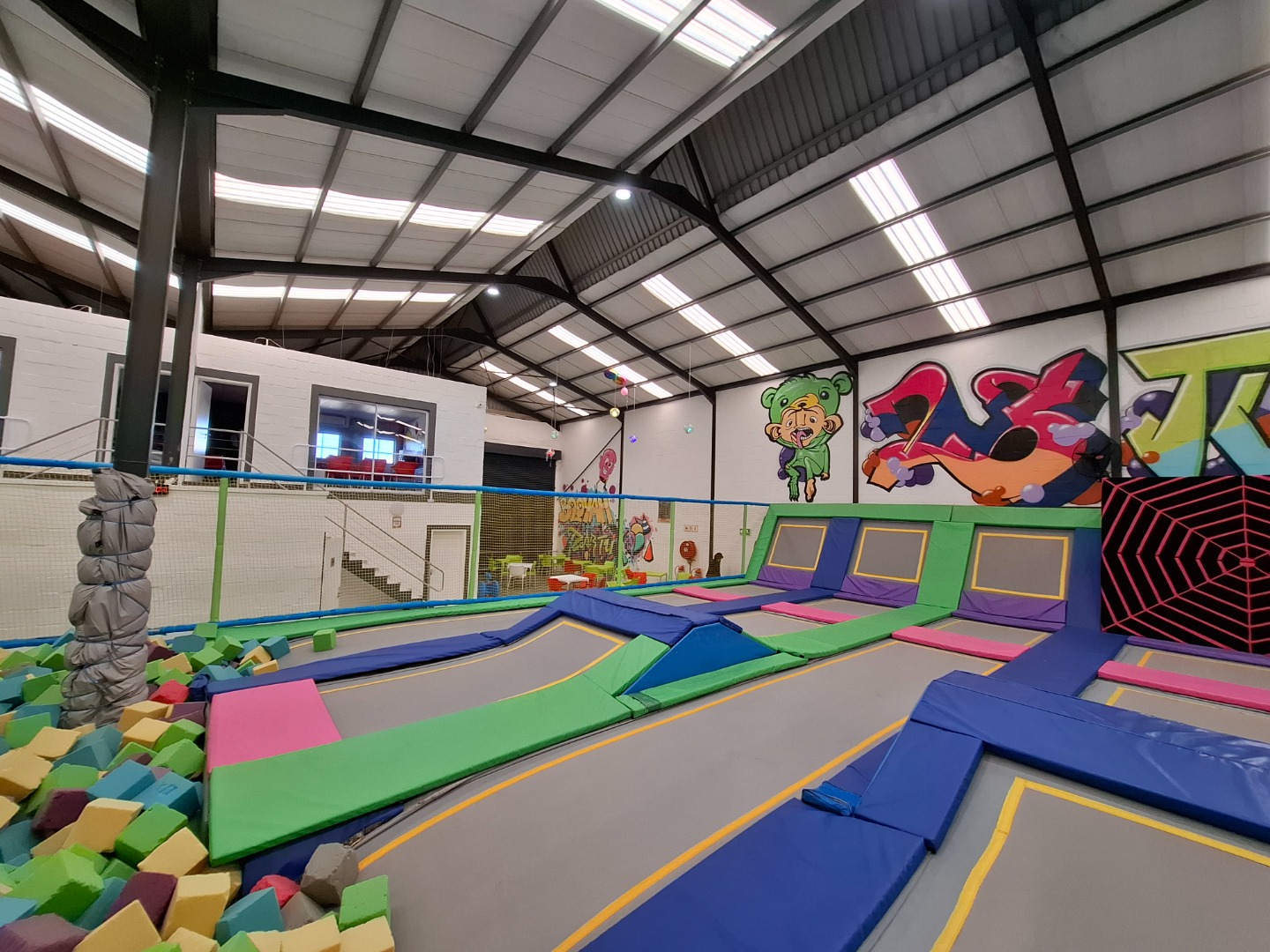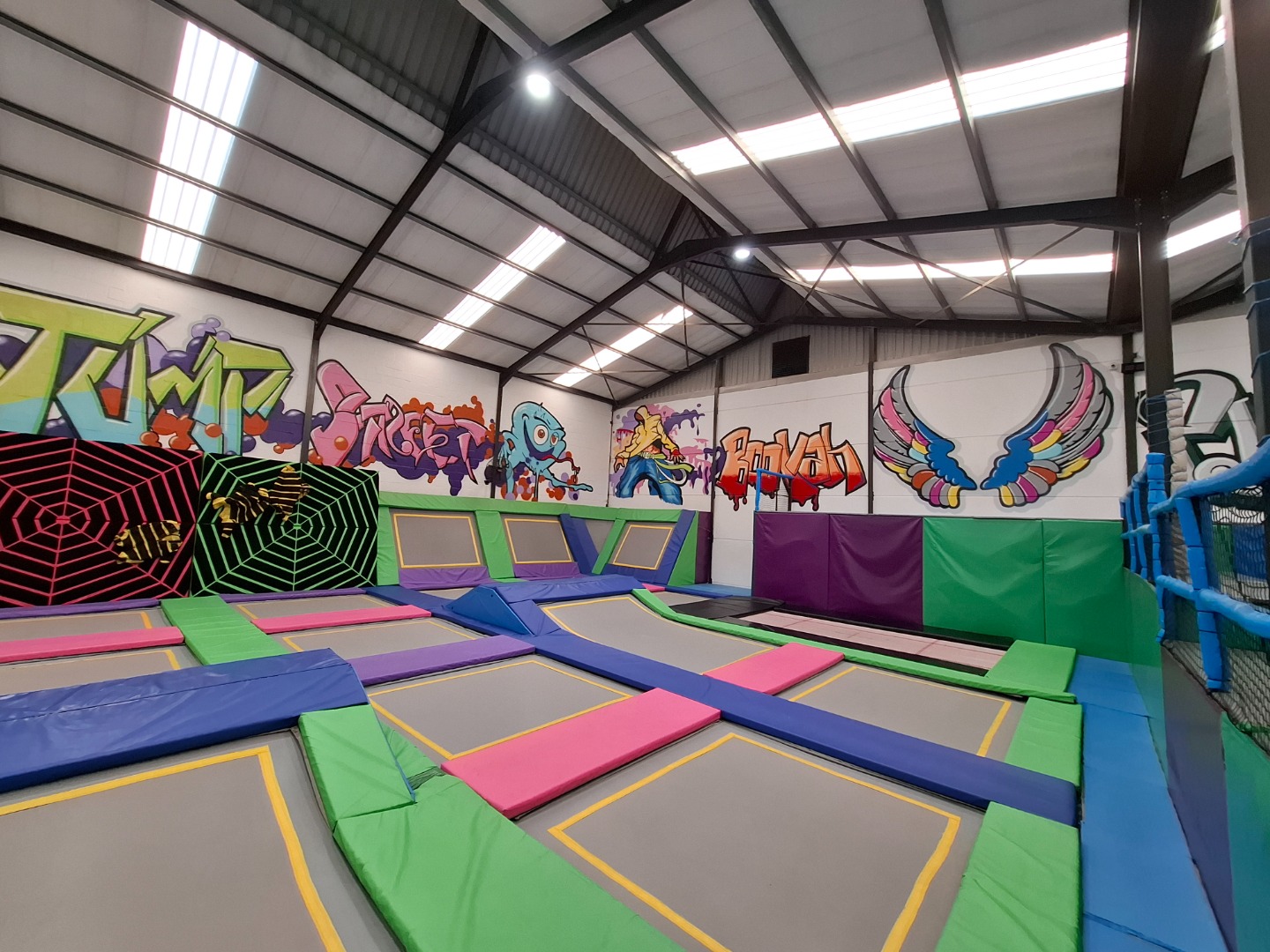- 6
- 840 m2
Monthly Costs
Property description
Step into a spacious and versatile industrial space in the fast-growing Rivergate precinct. This 840sqm warehouse, made up of two interleading 420sqm units, offers the ideal blend of size, security, and accessibility for growing businesses ready to scale up in style.
Unit Features:
Open-plan layout across two connected units
3-Phase electricity with a generous 120 Amps power supply
x2 4.5m High by 4.2m wide roller shutter doors for smooth loading and dispatch
Reception area plus flexible office components
x6 Bathrooms and x2 kitchenettes for team convenience
Building Features:
Located in a secure industrial park with 24-hour security and gate access control
AI Camera Systems for enhanced monitoring
Fibre-ready for seamless connectivity
x8 Dedicated parking bays.
Truck access for Super-link sized vehicles
Lease Exclusions:
VAT
Rates and Utilities
What’s Nearby?
Excellent access to the R27 also known as the West Coast Road, and N7 highway
Close to Table View, Parklands, and Atlantic Hills logistics hub
Near MyCiTi public transport routes and fuel stations
Minutes from builders merchants, hardware stores, and Rivergate Business Park amenities
Whether you’re in logistics, light manufacturing, or distribution, this well-positioned warehouse in Rivergate offers the space and infrastructure your business needs to thrive. Contact us to book a viewing today!
Property Details
- 6 Bathrooms
Property Features
| Bathrooms | 6 |
| Floor Area | 840 m2 |



































